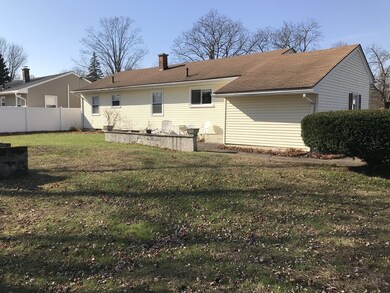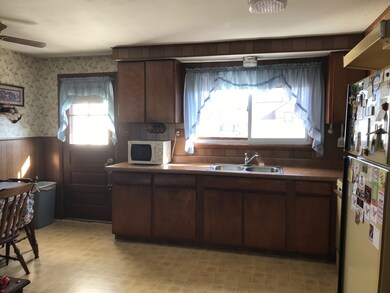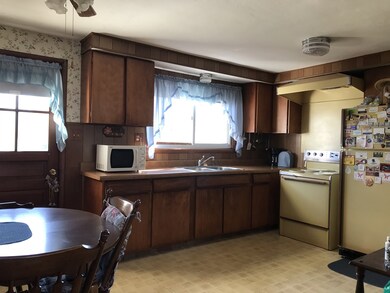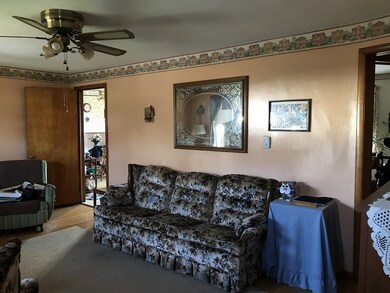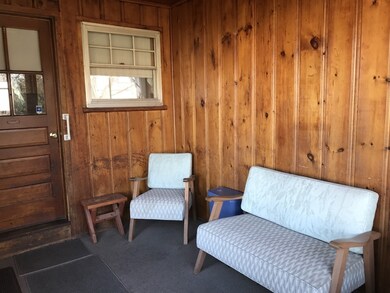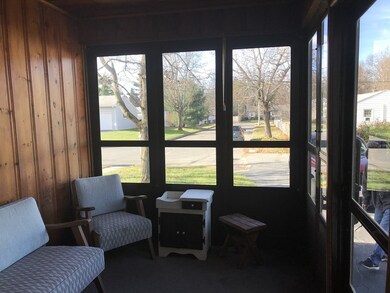
25 Metzger Place Springfield, MA 01104
East Springfield NeighborhoodEstimated Value: $282,000 - $325,000
Highlights
- Golf Course Community
- 0.32 Acre Lot
- Ranch Style House
- Medical Services
- Property is near public transit
- Wood Flooring
About This Home
As of December 2018One owner home situated on a spacious corner lot. There is a nice open yard with enough space for a pool, or gardening. Hardwood floors in living room and bedrooms. Plenty of closet space. Three season sunroom leads into kitchen and garage. One bedroom sometimes used as a dining room. There is a finished room with a closet in basement. Conveniently located near stores, schools, restaurants, churches and highway access. Add your personal touch to this lovely home. Sellers related to LA.
Home Details
Home Type
- Single Family
Est. Annual Taxes
- $2,473
Year Built
- Built in 1955
Lot Details
- 0.32 Acre Lot
- Corner Lot
- Level Lot
- Property is zoned R1
Parking
- 1 Car Attached Garage
- Side Facing Garage
- Garage Door Opener
- Driveway
- Open Parking
- Off-Street Parking
Home Design
- Ranch Style House
- Frame Construction
- Shingle Roof
- Concrete Perimeter Foundation
Interior Spaces
- 1,056 Sq Ft Home
- Ceiling Fan
- Insulated Windows
- Bay Window
- Window Screens
- Dining Area
- Washer and Electric Dryer Hookup
Flooring
- Wood
- Vinyl
Bedrooms and Bathrooms
- 3 Bedrooms
- 1 Full Bathroom
- Bathtub with Shower
Partially Finished Basement
- Basement Fills Entire Space Under The House
- Interior Basement Entry
- Block Basement Construction
- Laundry in Basement
Outdoor Features
- Bulkhead
- Patio
- Rain Gutters
Location
- Property is near public transit
- Property is near schools
Utilities
- No Cooling
- 1 Heating Zone
- Heating System Uses Natural Gas
- Baseboard Heating
- Gas Water Heater
Listing and Financial Details
- Assessor Parcel Number S:08602 P:0004,2595742
Community Details
Amenities
- Medical Services
- Shops
- Coin Laundry
Recreation
- Golf Course Community
Similar Homes in Springfield, MA
Home Values in the Area
Average Home Value in this Area
Mortgage History
| Date | Status | Borrower | Loan Amount |
|---|---|---|---|
| Closed | Rivera Johanna | $152,192 | |
| Closed | Rivera Johanna | $2,500 |
Property History
| Date | Event | Price | Change | Sq Ft Price |
|---|---|---|---|---|
| 12/31/2018 12/31/18 | Sold | $155,000 | +3.4% | $147 / Sq Ft |
| 11/26/2018 11/26/18 | Pending | -- | -- | -- |
| 11/12/2018 11/12/18 | For Sale | $149,900 | -- | $142 / Sq Ft |
Tax History Compared to Growth
Tax History
| Year | Tax Paid | Tax Assessment Tax Assessment Total Assessment is a certain percentage of the fair market value that is determined by local assessors to be the total taxable value of land and additions on the property. | Land | Improvement |
|---|---|---|---|---|
| 2025 | $4,019 | $256,300 | $41,100 | $215,200 |
| 2024 | $3,842 | $239,200 | $41,100 | $198,100 |
| 2023 | $3,451 | $202,400 | $38,300 | $164,100 |
| 2022 | $3,303 | $175,500 | $35,900 | $139,600 |
| 2021 | $3,009 | $159,200 | $32,600 | $126,600 |
| 2020 | $3,086 | $158,000 | $32,600 | $125,400 |
| 2019 | $2,545 | $129,300 | $33,600 | $95,700 |
| 2018 | $2,470 | $125,500 | $33,600 | $91,900 |
| 2017 | $2,473 | $125,800 | $30,400 | $95,400 |
| 2016 | $2,369 | $120,500 | $30,400 | $90,100 |
| 2015 | $2,315 | $117,700 | $30,400 | $87,300 |
Agents Affiliated with this Home
-
Ann Paquette

Seller's Agent in 2018
Ann Paquette
Landmark, REALTORS®
(413) 626-6871
1 in this area
22 Total Sales
-
Jose Rodriguez

Buyer's Agent in 2018
Jose Rodriguez
Berkshire Hathaway HomeServices Realty Professionals
(413) 433-3000
58 Total Sales
Map
Source: MLS Property Information Network (MLS PIN)
MLS Number: 72422979
APN: SPRI-008602-000000-000004
- 31 Thornton St
- 1774 Carew St
- 7 East St
- 32 Chateaugay St
- 133-135 Edendale St
- 259 Beauchamp Terrace
- 98 Osborne Terrace
- 203 Crestwood St
- 75 Osborne Terrace
- 85 Edendale St
- NS Notre Dame St
- 69 Notre Dame St
- 123 Watson St
- 160 Crestwood St
- 1206-1208 Saint James Ave
- 232 East St
- 229 Saint James Blvd
- 456-458 Page Blvd
- 0 Oliver St
- 125-127 Santa Barbara St

