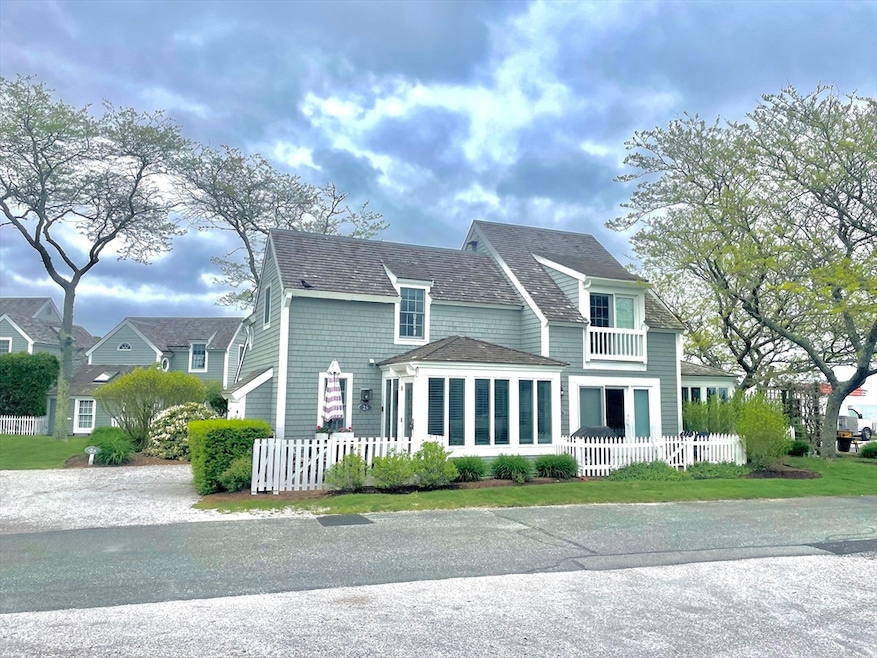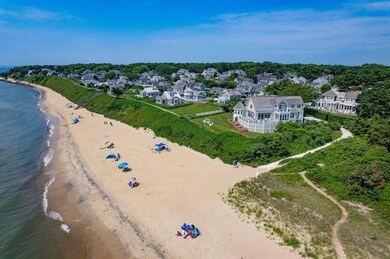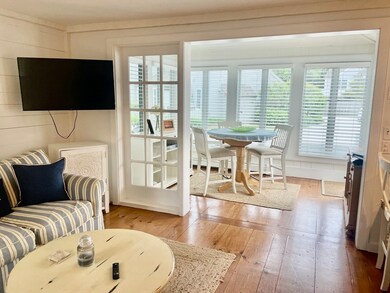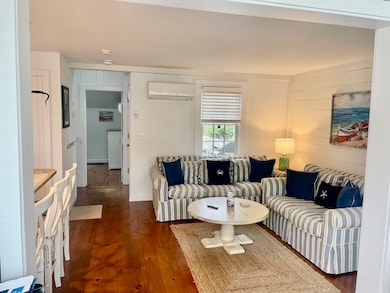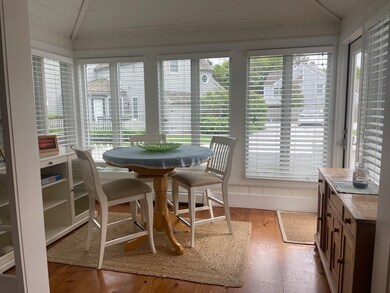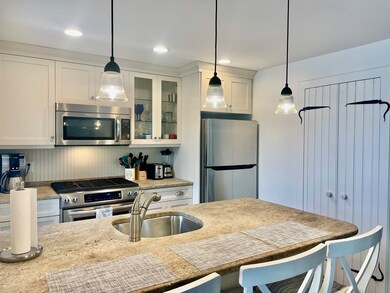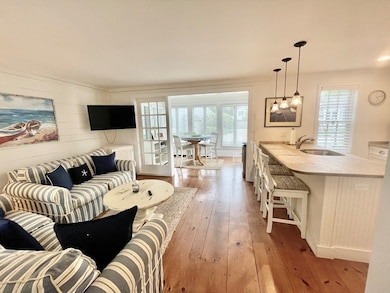25 Milestone Way Unit 25 Mashpee, MA 02649
New Seabury-Popponesset Island NeighborhoodEstimated payment $5,859/month
Highlights
- Community Beach Access
- Views of a Sound
- Medical Services
- Mashpee High School Rated A-
- Golf Course Community
- Open Floorplan
About This Home
Welcome to this beautifully renovated, end-unit townhome just .4 miles from the vibrant Popponesset Marketplace. This rare offering combines classic coastal charm with modern luxury. Step inside to an open-concept layout featuring wide pine flooring, upgraded fixtures, and a renovated kitchen with stainless steel appliances, bar seating, and a sun-drenched all-season sunporch. The first floor also offers a bedroom with a skylight, full-size laundry & powder room & sunporch. Upstairs, enjoy a spacious bedroom with cathedral ceiling and fan, a generous walk-in closet and full bathroom. Peaks of the ocean add to home's serene setting. Outside, entertain or relax on two brick patios, with two storage sheds. Located in a private setting with adjacent parking and surrounded by ocean breezes, this villa is the largest "A Model" floor plan—offering unmatched space and comfort. With a strong rental history, tastefully furnished, and turn-key condition.
Townhouse Details
Home Type
- Townhome
Est. Annual Taxes
- $4,596
Year Built
- Built in 1981 | Remodeled
Lot Details
- End Unit
- Fenced Yard
- Landscaped Professionally
HOA Fees
- $953 Monthly HOA Fees
Home Design
- Entry on the 1st floor
- Frame Construction
- Blown Fiberglass Insulation
- Wood Roof
- Shingle Siding
Interior Spaces
- 902 Sq Ft Home
- 2-Story Property
- Open Floorplan
- Chair Railings
- Wainscoting
- Cathedral Ceiling
- Ceiling Fan
- Skylights
- Recessed Lighting
- Decorative Lighting
- Insulated Windows
- Window Screens
- Insulated Doors
- Sun or Florida Room
- Wood Flooring
- Views of a Sound
- Exterior Basement Entry
Kitchen
- Breakfast Bar
- Stove
- Range
- Microwave
- Dishwasher
- Stainless Steel Appliances
- Solid Surface Countertops
Bedrooms and Bathrooms
- 2 Bedrooms
- Primary bedroom located on second floor
- Walk-In Closet
Laundry
- Laundry on main level
- Dryer
- Washer
Parking
- 1 Car Parking Space
- Stone Driveway
- Guest Parking
- Open Parking
- Off-Street Parking
- Assigned Parking
Outdoor Features
- Walking Distance to Water
- Enclosed Patio or Porch
- Outdoor Storage
Utilities
- Ductless Heating Or Cooling System
- 3+ Cooling Systems Mounted To A Wall/Window
- 3 Heating Zones
- Heating System Uses Natural Gas
- Baseboard Heating
- Sewer Inspection Required for Sale
- High Speed Internet
- Cable TV Available
Additional Features
- Energy-Efficient Thermostat
- Property is near schools
Listing and Financial Details
- Assessor Parcel Number M:127 B:75 L:618,2347550
Community Details
Overview
- Association fees include insurance, security, maintenance structure, road maintenance, ground maintenance, snow removal, trash, reserve funds
- 183 Units
- Maushop Village Community
- Near Conservation Area
Amenities
- Medical Services
- Shops
Recreation
- Community Beach Access
- Marina
- Golf Course Community
- Tennis Courts
- Community Pool
- Jogging Path
- Bike Trail
Pet Policy
- Call for details about the types of pets allowed
Security
- Security Guard
Map
Home Values in the Area
Average Home Value in this Area
Property History
| Date | Event | Price | List to Sale | Price per Sq Ft |
|---|---|---|---|---|
| 11/12/2025 11/12/25 | Price Changed | $859,000 | -2.3% | $952 / Sq Ft |
| 09/15/2025 09/15/25 | Price Changed | $879,000 | -2.2% | $975 / Sq Ft |
| 07/19/2025 07/19/25 | Price Changed | $899,000 | -6.3% | $997 / Sq Ft |
| 05/22/2025 05/22/25 | For Sale | $959,000 | -- | $1,063 / Sq Ft |
Source: MLS Property Information Network (MLS PIN)
MLS Number: 73379243
- 25 Milestone Way
- 4 Colemans Way Unit 702
- 4 Colemans Way
- 2 Brant Rock Rd
- 33 Landmark Ave
- 2 Brant Rock Rd Unit 722
- 6 Hammock Pond Rd
- 6 Hammock Pond Rd Unit 6
- 3 Hyannis Point Rd Unit 790
- 3 Hyannis Point Rd
- 40 Triton Way
- 89 Troon Way
- 90 Shore Dr W Unit 16D
- 236 Glenneagle Dr
- 50 Coastline Dr
- 16 Slice Way
- 7 Blue Fin
- 51 Fairway Ln
- 42 Fells Pond Rd
- 51 Walton Heath Way
- 29 Landmark Ave
- 4 Debbie Ln
- 87 Seapit Rd Unit Rd
- 235 Edgewater Dr W
- 5 Bailey Dr
- 35 Ocean View Ave
- 65 Paola Dr
- 300 Falmouth Rd
- 185 Monhegan Rd Unit Main house
- 556 Carriage Shop Rd
- 94 Doran Dr Unit n/a
- 94 Doran Dr
- 93 Twin Hill Rd Unit 2
- 14 Pga Ln
- 70 Cape Dr Unit 4C
- 42 Meadow View Dr
- 19 Rolling Acres Ln
- 65 St Marks Rd
- 495 Sandwich Rd
- 89 Eisenhower Dr
