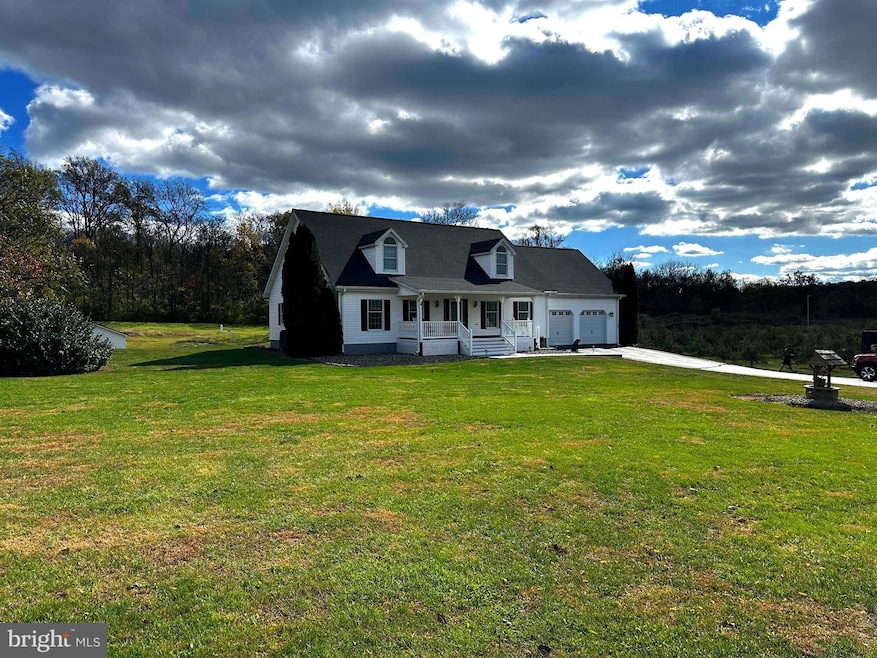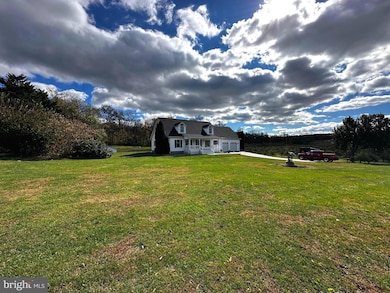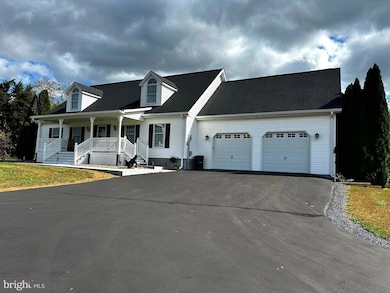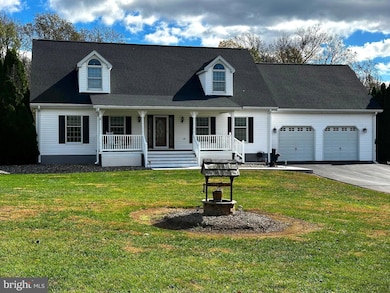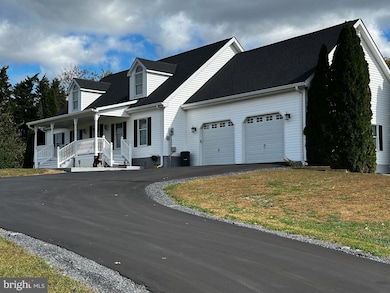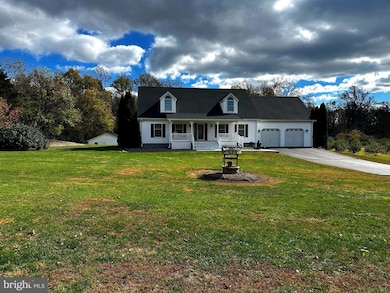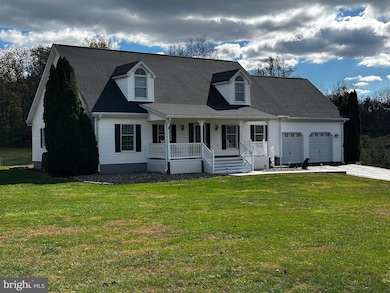25 Mish Rd Bunker Hill, WV 25413
Estimated payment $4,135/month
Highlights
- Very Popular Property
- 2 Acre Lot
- Deck
- Second Garage
- Cape Cod Architecture
- Recreation Room
About This Home
Nestled on a 2 acre UNRESTRICTED rurual lot overlooking a small apple orchard, this stunning Cape Cod-style residence offers an exceptional blend of comfort, style and modern convenience. This meticulously maintained home boasts 4 spacious bedrooms and 3.5 bathrooms, providing ample space for relaxation and entertainment. Step inside to discover a thoughtfully designed interior that exudes a warm relaxing atmosphere. The traditional floor plan features luxury vinyl plank and engineered wood flooring, creating a seamless flow throughout the main living areas. The main level family room (opening to the separate pool table/game room) provides the perfect atmosphere to just kick back and relax at the end of the day. The inviting kitchen is equipped with new granite countertops, cherry cabitnetry and stainless steel appliances. Enjoy casual meals in the cozy breakfast area or host formal dinners in the separate dining room, perfect for creating lasting memories with loved ones. The very comfortable second floor master suite (including the large walk in closet) features a jetted tub and walk-in shower, ensuring a private retreat at the end of the day. While the convenienty located first floor guest suite offers a large soaking tub and separate shower. The basement recreation room with fireplace and bar provides the ideal setting for hosting your next Super Bowl party. This expansive 4,624 sq. ft. layout includes the mostly finished basement with a rear entrance and walkout stairs, offering endless possibilities for customization. Whether you envision a home gym, media room, or additional living space, this area is ready to accommodate your needs. .Situated on a generous 2-acre lot in a rural setting, this property provides a peaceful escape from the hustle and bustle of city life. The exterior features durable vinyl siding and a charming façade, complemented by double-hung and sliding windows that invite natural light while offering picturesque views of the surrounding rural landscape. . In addition to the attached two car garage, the car enthusist is going to love the detached 3 car garage with it's own heating / air condtioning system. Come and experience the tranquility of rural living while still being conveniently located near essential amenities. This home is not just a place to live; it’s a lifestyle choice that offers the perfect balance of comfort, style, and functionality. Don’t miss the opportunity to make this wonderful property your own—envision the possibilities that await! SEE THE COMPLETE FEATURES LIST INCLUDING; NEW ARCHITECURAL SHINGLES ON THE HOME IN 2023 / A NEW METAL ROOF ON THE DETACHED 3 CAR GARAGE IN 2022 / NEW LVP FLOORING, ETC
Listing Agent
(304) 279-0905 thehoffmanteamwv@gmail.com Coldwell Banker Premier License #WV0006665 Listed on: 11/13/2025

Home Details
Home Type
- Single Family
Est. Annual Taxes
- $2,876
Year Built
- Built in 1999
Lot Details
- 2 Acre Lot
- Open Space
- Rural Setting
- Corner Lot
- Level Lot
- Cleared Lot
- Backs to Trees or Woods
- Back, Front, and Side Yard
- Property is in excellent condition
- Property is zoned 101
Parking
- 5 Garage Spaces | 2 Attached and 3 Detached
- 4 Driveway Spaces
- Second Garage
- Front Facing Garage
- Garage Door Opener
Home Design
- Cape Cod Architecture
- Architectural Shingle Roof
- Metal Roof
- Vinyl Siding
- Concrete Perimeter Foundation
Interior Spaces
- Property has 2 Levels
- Traditional Floor Plan
- Wet Bar
- Beamed Ceilings
- Recessed Lighting
- Fireplace With Glass Doors
- Fireplace Mantel
- Double Pane Windows
- Double Hung Windows
- Sliding Windows
- Family Room
- Living Room
- Formal Dining Room
- Recreation Room
- Game Room
- Storage Room
- Laundry Room
- Home Gym
Kitchen
- Breakfast Room
- Eat-In Kitchen
- Electric Oven or Range
- Built-In Microwave
- Dishwasher
- Stainless Steel Appliances
- Upgraded Countertops
- Disposal
Flooring
- Engineered Wood
- Carpet
- Luxury Vinyl Plank Tile
Bedrooms and Bathrooms
- Hydromassage or Jetted Bathtub
- Bathtub with Shower
- Walk-in Shower
Partially Finished Basement
- Heated Basement
- Walk-Out Basement
- Basement Fills Entire Space Under The House
- Connecting Stairway
- Rear Basement Entry
Outdoor Features
- Deck
- Patio
- Porch
Utilities
- Heat Pump System
- Electric Baseboard Heater
- Underground Utilities
- 200+ Amp Service
- Water Treatment System
- Well
- Electric Water Heater
- Water Conditioner is Owned
- On Site Septic
- Phone Available
- Cable TV Available
Community Details
- No Home Owners Association
- Springvale Hgts Subdivision
Listing and Financial Details
- Coming Soon on 12/31/25
- Tax Lot 1
- Assessor Parcel Number 07 5005800000000
Map
Home Values in the Area
Average Home Value in this Area
Tax History
| Year | Tax Paid | Tax Assessment Tax Assessment Total Assessment is a certain percentage of the fair market value that is determined by local assessors to be the total taxable value of land and additions on the property. | Land | Improvement |
|---|---|---|---|---|
| 2024 | $2,626 | $234,010 | $39,430 | $194,580 |
| 2023 | $2,666 | $230,950 | $36,370 | $194,580 |
| 2022 | $2,294 | $217,090 | $36,370 | $180,720 |
| 2021 | $2,113 | $200,170 | $32,110 | $168,060 |
| 2020 | $2,024 | $192,310 | $32,110 | $160,200 |
| 2019 | $1,241 | $184,330 | $32,110 | $152,220 |
| 2018 | $2,155 | $181,990 | $30,910 | $151,080 |
| 2017 | $2,113 | $177,310 | $30,910 | $146,400 |
| 2016 | $2,110 | $175,440 | $30,900 | $144,540 |
| 2015 | $2,126 | $172,210 | $30,900 | $141,310 |
| 2014 | $2,075 | $167,590 | $30,900 | $136,690 |
Source: Bright MLS
MLS Number: WVBE2045344
APN: 07-5-00580000
- 113 Spade End Rd
- 0 Mish Rd
- 112 Chimney Dr
- 444 Fieldstone Dr
- 1250 Mish Rd
- 28 Corvair Ln
- 115 Corvair Ln
- 725 Henshaw Rd
- 0 Gerrardstown Rd Unit WVBE2037604
- 156 Reprisal Rd
- 139 Pinnacle Dr
- 590 Wendover Dr
- 3462 Gerrardstown Rd
- 1063 Dominion Rd
- 380 Wendover Dr
- 1832 Gerrardstown Rd
- 195 Isaac Dr
- 20 Dominion Rd
- 472 Upshur Dr
- 1646 Gerrardstown Rd
- 88 Bismark Rd
- 8950 Winchester Ave
- 32 Healey Ct
- 63 Lockwood Dr
- 14 Sader Dr
- 284 Wigeon Ct
- 117 Canning Rd
- 211 Cooperage Rd
- 172 Gray Silver Rd
- 158 Cooperage Rd
- 184 Gray Silver Rd
- 21 Lyriq Ct
- 220 Gentle Breeze Dr
- 72 Bitsy Rd
- 15 Pitch Pine Ct
- 30 Trotting Rd
- 104 Basin Dr
- 192 Disciple Ln Unit 334 Dorothy Court
- 24 Judges Ct
- 124 Pony Cir
