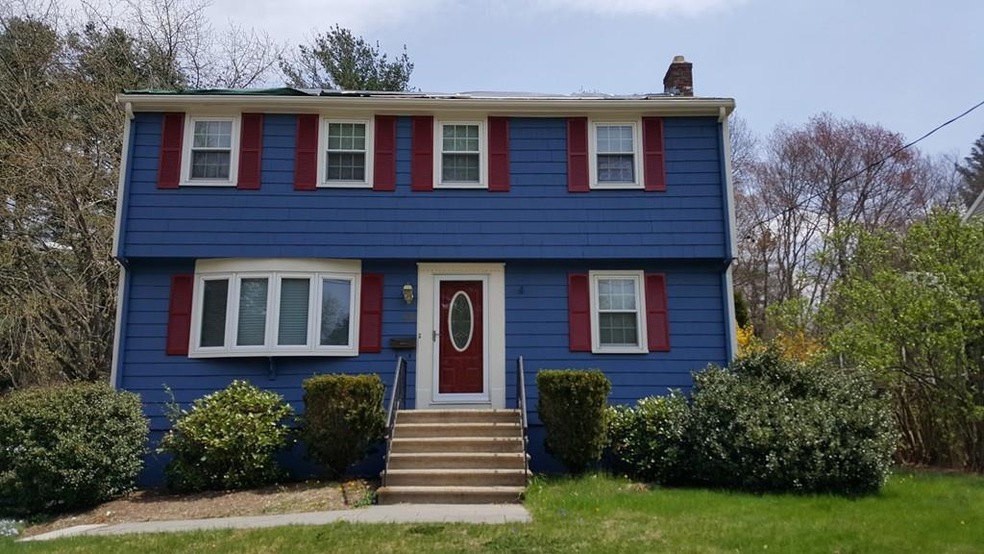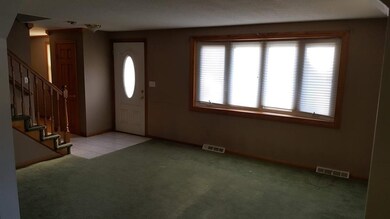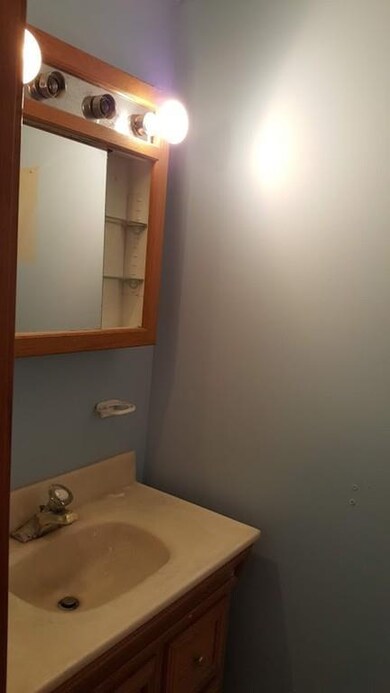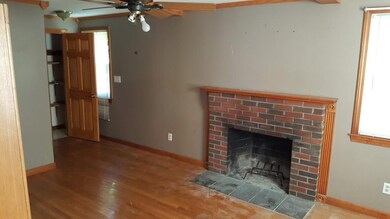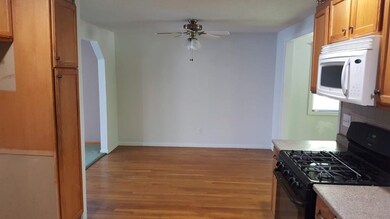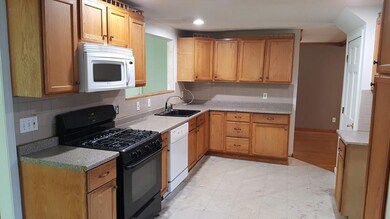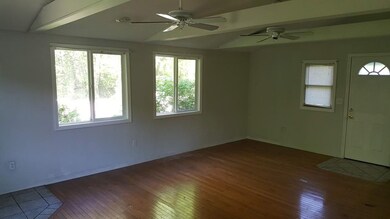
25 Mohawk Path Bellingham, MA 02019
Highlights
- Deck
- Fenced Yard
- Forced Air Heating and Cooling System
- Wood Flooring
- Whole House Fan
- Storage Shed
About This Home
As of October 2022This 1568 square foot single family Colonial offers 9 rooms 4 bedrooms and 1.5 bathrooms with a fenced in backyard that abuts conservation land in desirable Pilgrim Village in North Bellingham. Close to shopping, golf course, dining, T- station and major Routes 495 and 126. This home and location has something for everyone, a definite must see! Easy to show. Broker & Seller assumes no responsibility and make no guarantees, warranties (expressed or implied) or representations as to the availability or accuracy of information contained herein. Bank owned property, being sold as-is condition, no changes to P&S. P&S contract due within 48 hours of offer acceptance.. Property may not qualify for all types of financing.
Home Details
Home Type
- Single Family
Est. Annual Taxes
- $6,997
Year Built
- Built in 1970
Lot Details
- Year Round Access
- Fenced Yard
- Stone Wall
- Property is zoned SUBN
Parking
- 1 Car Garage
Interior Spaces
- Whole House Fan
- Basement
Kitchen
- Range
- Microwave
- Dishwasher
- Disposal
Flooring
- Wood
- Wall to Wall Carpet
- Laminate
Outdoor Features
- Deck
- Storage Shed
- Rain Gutters
Utilities
- Forced Air Heating and Cooling System
- Heating System Uses Gas
- Natural Gas Water Heater
- Cable TV Available
Ownership History
Purchase Details
Home Financials for this Owner
Home Financials are based on the most recent Mortgage that was taken out on this home.Purchase Details
Purchase Details
Home Financials for this Owner
Home Financials are based on the most recent Mortgage that was taken out on this home.Purchase Details
Similar Homes in the area
Home Values in the Area
Average Home Value in this Area
Purchase History
| Date | Type | Sale Price | Title Company |
|---|---|---|---|
| Quit Claim Deed | -- | None Available | |
| Quit Claim Deed | -- | None Available | |
| Foreclosure Deed | $268,000 | -- | |
| Foreclosure Deed | $268,000 | -- | |
| Land Court Massachusetts | $330,000 | -- | |
| Deed | $147,000 | -- | |
| Land Court Massachusetts | $330,000 | -- | |
| Deed | $147,000 | -- |
Mortgage History
| Date | Status | Loan Amount | Loan Type |
|---|---|---|---|
| Open | $570,000 | Purchase Money Mortgage | |
| Closed | $570,000 | Purchase Money Mortgage | |
| Previous Owner | $318,675 | New Conventional | |
| Previous Owner | $270,900 | New Conventional | |
| Previous Owner | $280,000 | No Value Available | |
| Previous Owner | $263,000 | Purchase Money Mortgage | |
| Previous Owner | $240,000 | No Value Available | |
| Previous Owner | $30,000 | No Value Available | |
| Previous Owner | $26,000 | No Value Available | |
| Previous Owner | $204,000 | No Value Available |
Property History
| Date | Event | Price | Change | Sq Ft Price |
|---|---|---|---|---|
| 10/17/2022 10/17/22 | Sold | $600,000 | +20.0% | $296 / Sq Ft |
| 08/30/2022 08/30/22 | Pending | -- | -- | -- |
| 08/26/2022 08/26/22 | For Sale | $500,000 | +66.1% | $247 / Sq Ft |
| 01/25/2019 01/25/19 | Sold | $301,000 | +3.8% | $192 / Sq Ft |
| 10/25/2018 10/25/18 | Pending | -- | -- | -- |
| 10/18/2018 10/18/18 | Price Changed | $289,900 | -4.3% | $185 / Sq Ft |
| 10/05/2018 10/05/18 | For Sale | $303,000 | 0.0% | $193 / Sq Ft |
| 06/04/2018 06/04/18 | Pending | -- | -- | -- |
| 05/28/2018 05/28/18 | For Sale | $303,000 | -- | $193 / Sq Ft |
Tax History Compared to Growth
Tax History
| Year | Tax Paid | Tax Assessment Tax Assessment Total Assessment is a certain percentage of the fair market value that is determined by local assessors to be the total taxable value of land and additions on the property. | Land | Improvement |
|---|---|---|---|---|
| 2025 | $6,997 | $557,100 | $165,600 | $391,500 |
| 2024 | $6,712 | $521,900 | $151,200 | $370,700 |
| 2023 | $6,422 | $492,100 | $144,000 | $348,100 |
| 2022 | $5,995 | $425,800 | $120,100 | $305,700 |
| 2021 | $5,768 | $400,300 | $120,100 | $280,200 |
| 2020 | $5,493 | $386,300 | $120,100 | $266,200 |
| 2019 | $4,374 | $307,800 | $120,100 | $187,700 |
| 2018 | $4,061 | $281,800 | $115,500 | $166,300 |
| 2017 | $3,949 | $275,400 | $115,500 | $159,900 |
| 2016 | $3,765 | $263,500 | $113,500 | $150,000 |
| 2015 | $3,612 | $253,500 | $109,200 | $144,300 |
| 2014 | $3,621 | $247,000 | $106,600 | $140,400 |
Agents Affiliated with this Home
-
Michael Jensen
M
Seller's Agent in 2022
Michael Jensen
Property Services Network
(508) 328-2882
6 in this area
21 Total Sales
-
Elizabeth Bain

Buyer's Agent in 2022
Elizabeth Bain
Commonwealth Standard Realty Advisors
(508) 954-1935
2 in this area
234 Total Sales
-
Carlos Feliciano

Seller's Agent in 2019
Carlos Feliciano
Vylla Home
(413) 222-9003
31 Total Sales
-
The Buliung Group
T
Buyer's Agent in 2019
The Buliung Group
Laer Realty
Map
Source: MLS Property Information Network (MLS PIN)
MLS Number: 72334316
APN: BELL-000014-000063
- 20 Hawthorne Village Unit C
- 85 Pine St
- 17 Pine St
- 6 Lasden Brothers Way
- 74 Palomino Dr
- 462 Hartford Ave
- 15 Old Log Ln
- 0 Farm St
- 248 Farm St
- 8 Island Rd
- 39 West St
- 22 Baron Rd
- 8 Haverstock Rd
- 4 Amelia Way
- 53 Southgate Rd
- 1 Daffodil Ln
- 202 Hartford Ave
- 79 Hancock Rd
- 9 Williamsburg Way Unit 9
- 3 Norumbega Cir
