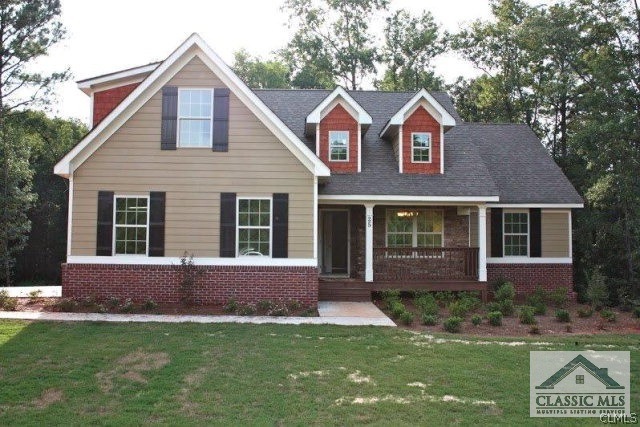25 Morgan Way Colbert, GA 30628
Highlights
- Newly Remodeled
- Custom Closet System
- Deck
- Madison County High School Rated A-
- Craftsman Architecture
- Vaulted Ceiling
About This Home
As of May 2017New construction, beautiful setting...and room to grow! You'll love this floor plan...split bedroom set-up with an awesome teen suite upstairs that includes a spacious closet and full bath. The main living areas are open and have vaulted ceilings. Custom cabinets and granite counter tops throughout. Head down to the basement and imagine the possibilities...rec room, media room, additional bedrooms and stubbed for a bath. All ductwork, outlets and light switches are in place...all you need is sheetrock and flooring. The front lawn is sodded and professionally landscaped...irrigation system installed for easy care. Check this one out before it's too late...desirable location, great neighborhood and low HOA fees.
Home Details
Home Type
- Single Family
Est. Annual Taxes
- $2,957
Year Built
- Built in 2014 | Newly Remodeled
HOA Fees
- $13 Monthly HOA Fees
Parking
- 2 Car Attached Garage
- Parking Available
- Garage Door Opener
Home Design
- Craftsman Architecture
- HardiePlank Type
- Masonry
Interior Spaces
- 1,868 Sq Ft Home
- 2-Story Property
- Tray Ceiling
- Vaulted Ceiling
- Ceiling Fan
- Wood Burning Fireplace
- Double Pane Windows
- Living Room with Fireplace
- Wood Flooring
- Unfinished Basement
- Stubbed For A Bathroom
Kitchen
- Eat-In Kitchen
- Solid Surface Countertops
Bedrooms and Bathrooms
- 4 Main Level Bedrooms
- Primary Bedroom on Main
- Custom Closet System
- 3 Full Bathrooms
- Low Flow Plumbing Fixtures
Outdoor Features
- Deck
- Covered patio or porch
Schools
- Colbert Elementary School
- Madison County Middle School
- Madison County High School
Utilities
- Cooling Available
- Central Heating
- Heat Pump System
- Septic Tank
Additional Features
- Energy-Efficient Windows
- 0.77 Acre Lot
Community Details
- Association fees include ground maintenance
- Tumbling Creek Subdivision
Listing and Financial Details
- Tax Lot 34
- Assessor Parcel Number 0071B 014
Ownership History
Purchase Details
Home Financials for this Owner
Home Financials are based on the most recent Mortgage that was taken out on this home.Purchase Details
Home Financials for this Owner
Home Financials are based on the most recent Mortgage that was taken out on this home.Purchase Details
Purchase Details
Home Financials for this Owner
Home Financials are based on the most recent Mortgage that was taken out on this home.Map
Home Values in the Area
Average Home Value in this Area
Purchase History
| Date | Type | Sale Price | Title Company |
|---|---|---|---|
| Warranty Deed | -- | -- | |
| Warranty Deed | $223,000 | -- | |
| Warranty Deed | $187,000 | -- | |
| Foreclosure Deed | $43,000 | -- | |
| Deed | $32,000 | -- |
Mortgage History
| Date | Status | Loan Amount | Loan Type |
|---|---|---|---|
| Open | $220,825 | FHA | |
| Closed | $139,000 | New Conventional | |
| Previous Owner | $225,000 | New Conventional | |
| Previous Owner | $155,000 | Construction |
Property History
| Date | Event | Price | Change | Sq Ft Price |
|---|---|---|---|---|
| 05/15/2017 05/15/17 | Sold | $223,000 | +1.9% | $66 / Sq Ft |
| 04/15/2017 04/15/17 | Pending | -- | -- | -- |
| 04/01/2017 04/01/17 | For Sale | $218,900 | +17.1% | $65 / Sq Ft |
| 09/12/2014 09/12/14 | Sold | $187,000 | -1.5% | $100 / Sq Ft |
| 08/24/2014 08/24/14 | Pending | -- | -- | -- |
| 08/22/2014 08/22/14 | For Sale | $189,900 | -- | $102 / Sq Ft |
Tax History
| Year | Tax Paid | Tax Assessment Tax Assessment Total Assessment is a certain percentage of the fair market value that is determined by local assessors to be the total taxable value of land and additions on the property. | Land | Improvement |
|---|---|---|---|---|
| 2024 | $2,957 | $115,601 | $14,000 | $101,601 |
| 2023 | $3,339 | $109,375 | $14,000 | $95,375 |
| 2022 | $2,861 | $105,726 | $14,000 | $91,726 |
| 2021 | $2,672 | $89,528 | $14,000 | $75,528 |
| 2020 | $2,691 | $89,528 | $14,000 | $75,528 |
| 2019 | $2,677 | $88,088 | $14,000 | $74,088 |
| 2018 | $2,620 | $85,999 | $14,000 | $71,999 |
| 2017 | $2,312 | $80,278 | $14,000 | $66,278 |
| 2016 | $1,890 | $75,857 | $12,000 | $63,857 |
| 2015 | $1,960 | $68,271 | $10,800 | $57,471 |
| 2014 | $735 | $44,224 | $10,800 | $33,424 |
| 2013 | -- | $44,224 | $10,800 | $33,424 |
Source: CLASSIC MLS (Athens Area Association of REALTORS®)
MLS Number: 940264
APN: 0071B-014
- 220 Highway 172
- 0 Bluff Rd Unit 10426339
- 5977 Colbert-Danielsville Rd
- 5945 Colbert-Danielsville Rd
- 68 Sourwood Trail Unit 54
- 84 Sourwood Trail Unit 55
- 185 Redbud Trail Unit 56
- 14 Sourwood Trail Unit 53
- 186 N 2nd St
- 0 Old Kincaid Rd Unit 10438229
- 0 Old Kincaid Rd Unit 1023057
- 441 Diamond Hill Colbert Rd
- 814 Brush Creek Rd
- 0 River Birch Ln Unit 20165390
- 0 River Birch Ln Unit 20165389
- 0 River Birch Ln Unit 20165385
- 49 Kristin Ct
- 749 Diamond Hill Colbert Rd
- 685 Shoal Creek Rd
