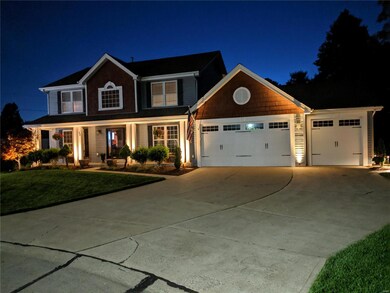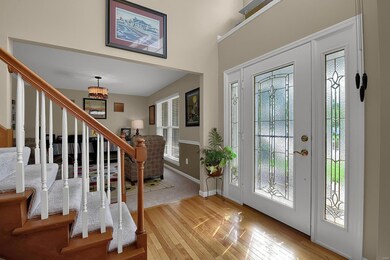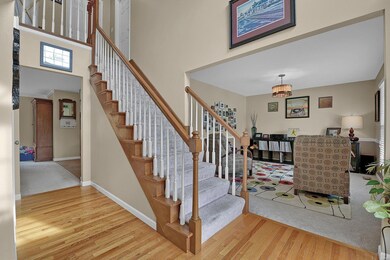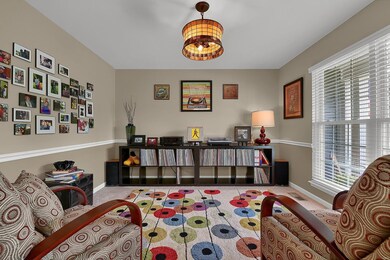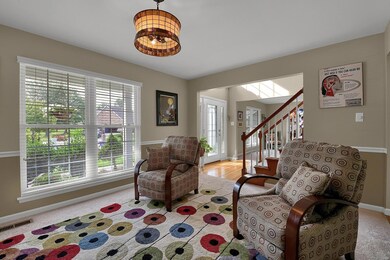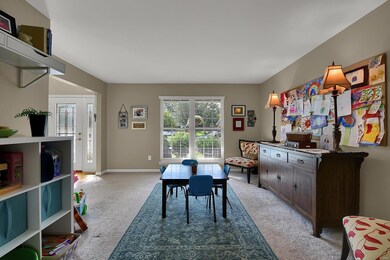
25 Muirfield Ridge Ct Saint Charles, MO 63304
Highlights
- On Golf Course
- Home Theater
- Clubhouse
- Independence Elementary School Rated A
- Colonial Architecture
- Wood Flooring
About This Home
As of September 2021Great opportunity in sought after Muirfield Subdivision. Over $140k in improvements and additions. The exterior has been treated with new siding and roof. New double hung and custom bay windows. Chef's kitchen with upgraded appliances. Outswing french doors that lead to your covered patio with TV and fans, perfect for entertaining or morning coffee. Close to 1/2 acre of fully irrigated and professionally designed landscaping. Whole home has been professionally painted. Basement features full custom bar and movie room. Extra sleeping room or office with 3/4 bath in basement. Oversize garage features dual utility sink, upgraded electric, ceiling fans, above garage storage, and full insulation. Floors are commercial grade epoxy and garage doors are 8" tall and insulated. TONS of other updates like smart home and WiFi capabilities. Agent owned
Last Agent to Sell the Property
William R Leahy Real Estate License #2001028954 Listed on: 09/30/2019
Home Details
Home Type
- Single Family
Est. Annual Taxes
- $5,442
Year Built
- Built in 1993
Lot Details
- 0.46 Acre Lot
- On Golf Course
- Cul-De-Sac
- Property has an invisible fence for dogs
- Wood Fence
- Sprinkler System
HOA Fees
- $40 Monthly HOA Fees
Parking
- 3 Car Garage
Home Design
- Colonial Architecture
- Vinyl Siding
Interior Spaces
- 2-Story Property
- Wet Bar
- Built In Speakers
- Historic or Period Millwork
- Wood Burning Fireplace
- Low Emissivity Windows
- Bay Window
- Six Panel Doors
- Two Story Entrance Foyer
- Family Room with Fireplace
- Home Theater
- Den
- Bonus Room
- Utility Room
- Laundry on main level
- Wood Flooring
- Attic Fan
- Fire and Smoke Detector
Kitchen
- Built-In Oven
- Gas Cooktop
- Down Draft Cooktop
- Microwave
- Dishwasher
- Kitchen Island
- Granite Countertops
- Disposal
Bedrooms and Bathrooms
- 4 Bedrooms
- Primary Bathroom is a Full Bathroom
- Dual Vanity Sinks in Primary Bathroom
Basement
- Basement Fills Entire Space Under The House
- Basement Ceilings are 8 Feet High
Outdoor Features
- Covered patio or porch
Schools
- Independence Elem. Elementary School
- Bryan Middle School
- Francis Howell High School
Utilities
- Forced Air Heating and Cooling System
- Heating System Uses Gas
- Gas Water Heater
- Satellite Dish
Listing and Financial Details
- Assessor Parcel Number 3-0041-6336-00-0013.0000000
Community Details
Recreation
- Community Pool
Additional Features
- Clubhouse
Ownership History
Purchase Details
Home Financials for this Owner
Home Financials are based on the most recent Mortgage that was taken out on this home.Purchase Details
Home Financials for this Owner
Home Financials are based on the most recent Mortgage that was taken out on this home.Purchase Details
Home Financials for this Owner
Home Financials are based on the most recent Mortgage that was taken out on this home.Purchase Details
Home Financials for this Owner
Home Financials are based on the most recent Mortgage that was taken out on this home.Purchase Details
Home Financials for this Owner
Home Financials are based on the most recent Mortgage that was taken out on this home.Similar Homes in Saint Charles, MO
Home Values in the Area
Average Home Value in this Area
Purchase History
| Date | Type | Sale Price | Title Company |
|---|---|---|---|
| Warranty Deed | -- | Pta | |
| Warranty Deed | -- | Title Agency Support Llc | |
| Warranty Deed | -- | Title Partners Agency | |
| Warranty Deed | $221,000 | -- | |
| Warranty Deed | -- | -- |
Mortgage History
| Date | Status | Loan Amount | Loan Type |
|---|---|---|---|
| Open | $432,000 | No Value Available | |
| Previous Owner | $320,336 | FHA | |
| Previous Owner | $242,500 | New Conventional | |
| Previous Owner | $242,500 | New Conventional | |
| Previous Owner | $163,500 | No Value Available | |
| Previous Owner | $175,650 | No Value Available |
Property History
| Date | Event | Price | Change | Sq Ft Price |
|---|---|---|---|---|
| 09/30/2021 09/30/21 | Sold | -- | -- | -- |
| 08/30/2021 08/30/21 | Pending | -- | -- | -- |
| 08/27/2021 08/27/21 | For Sale | $450,000 | +3.8% | $195 / Sq Ft |
| 12/12/2019 12/12/19 | Sold | -- | -- | -- |
| 10/04/2019 10/04/19 | Pending | -- | -- | -- |
| 09/30/2019 09/30/19 | For Sale | $433,500 | +22.1% | $127 / Sq Ft |
| 08/06/2015 08/06/15 | Sold | -- | -- | -- |
| 08/06/2015 08/06/15 | Pending | -- | -- | -- |
| 08/06/2015 08/06/15 | For Sale | $354,900 | -- | $156 / Sq Ft |
Tax History Compared to Growth
Tax History
| Year | Tax Paid | Tax Assessment Tax Assessment Total Assessment is a certain percentage of the fair market value that is determined by local assessors to be the total taxable value of land and additions on the property. | Land | Improvement |
|---|---|---|---|---|
| 2023 | $5,442 | $91,354 | $0 | $0 |
| 2022 | $4,353 | $67,808 | $0 | $0 |
| 2021 | $4,356 | $67,808 | $0 | $0 |
| 2020 | $4,076 | $61,397 | $0 | $0 |
| 2019 | $4,058 | $61,397 | $0 | $0 |
| 2018 | $3,664 | $52,967 | $0 | $0 |
| 2017 | $3,634 | $52,967 | $0 | $0 |
| 2016 | $3,597 | $50,492 | $0 | $0 |
| 2015 | $3,561 | $50,492 | $0 | $0 |
| 2014 | $3,422 | $47,068 | $0 | $0 |
Agents Affiliated with this Home
-

Seller's Agent in 2021
Joanie Jennings
Lux Properties
(314) 703-8753
3 in this area
115 Total Sales
-
Kathy Heitzman

Seller Co-Listing Agent in 2021
Kathy Heitzman
Nettwork Global
(314) 583-1811
2 in this area
94 Total Sales
-
Ryan Farber

Buyer's Agent in 2021
Ryan Farber
Compass Realty Group
(636) 439-7243
6 in this area
135 Total Sales
-
Will Leahy

Seller's Agent in 2019
Will Leahy
William R Leahy Real Estate
(314) 757-1937
5 in this area
74 Total Sales
-
Jake Maier

Seller Co-Listing Agent in 2019
Jake Maier
William R Leahy Real Estate
(314) 749-1725
4 in this area
26 Total Sales
-
Susan Brewer

Seller's Agent in 2015
Susan Brewer
Susan Brewer Service First RE
(314) 605-5205
47 in this area
327 Total Sales
Map
Source: MARIS MLS
MLS Number: MIS19073249
APN: 3-0041-6336-00-0013.0000000
- 663 Clifden Dr
- 234 Summit Ridge Place
- 4227 Towers Rd
- 32 Windcastle Dr
- 30 Pitman Hill Rd
- 715 Cullenmor Hill Dr
- 26 Windcastle Dr
- 814 Haversham Dr
- 4242 Austin Ridge Dr
- 4 Upper Whitmoor Dr
- 859 Whitmoor Dr
- 851 Whitmoor Dr
- 69 Castle Bluff Dr
- 4516 Austin Point Ct
- 4304 Austin Pass Ct
- 603 Jacobs Station Rd
- 569 Malinmor Dr
- 738 Jacobs Station Rd
- 4463 Austin Meadows Ct
- 4855 Greenburg Dr

