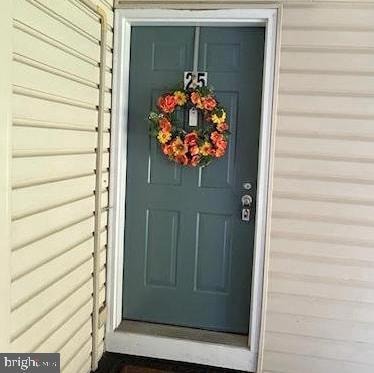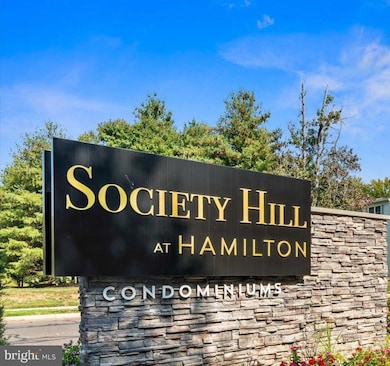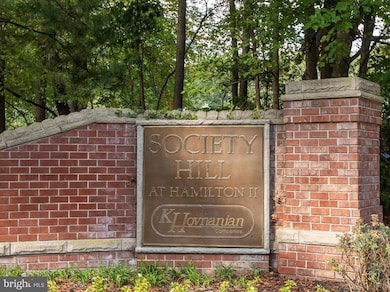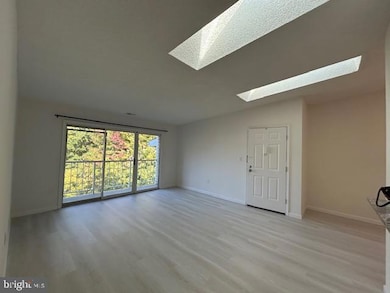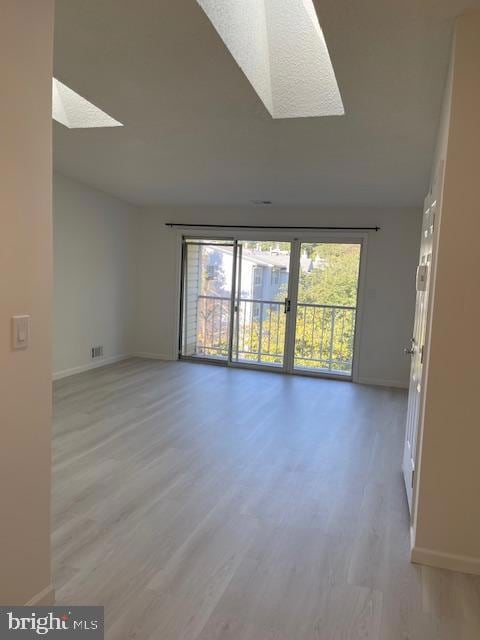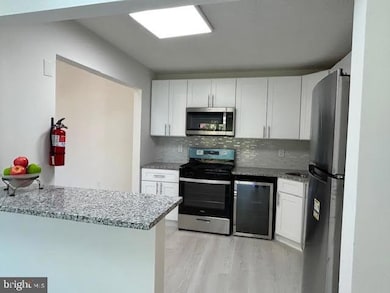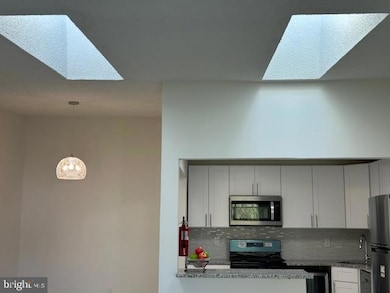25 Mulberry Ct Trenton, NJ 08619
Estimated payment $2,420/month
Highlights
- No Units Above
- Open Floorplan
- Cathedral Ceiling
- Gourmet Kitchen
- Rambler Architecture
- Upgraded Countertops
About This Home
At Hamilton Society Hill Stunning sun filled pent house -- 2 bedroom 2 bath, fully renovated,
New updated - Custom -Quality upgraded -Condition and Location offers **Great Value !
Brand new window's just getting installed on 30th throughout !!! **Added Value!!!!
New custom kitchen, granite countertops with Bar counter ,stylish backsplash, new stainless steel appliances, and wine/beverage cooler, Built in Microwave all Never used NEW - NEW!!!
Spacious living room with 2 skylights and triple sliding doors that lead to a private balcony overlooking tall trees.
Formal dining room has vaulted ceiling.
Master bedroom has a walk-in closet and a brand new custom bathroom with a stylish shower cubicle& Linen closet .
Second bedroom has wall to wall closets and Picture window.
New full bath in the hallway with Tub shower.
Separate laundry room has Full size Washer, Dryer, Ample storage space.
Community offer Pool, Tennis ,Play area. Near Trenton and Hamilton train station, Near Hospital, Parks Shopping, Restaurants and and more .Easy excess to Rt1 -295-95 .
Not far is College of NJ ,Rider University and minutes from Princeton.!.
A must see.
Buyer can just move in and add personal touch to enjoy !!!!
Property Details
Home Type
- Condominium
Est. Annual Taxes
- $4,852
Year Built
- Built in 1985 | Remodeled in 2025
Lot Details
- No Units Above
- Sprinkler System
- Property is in excellent condition
HOA Fees
- $330 Monthly HOA Fees
Parking
- 1 Assigned Parking Garage Space
- Driveway
Home Design
- Rambler Architecture
- Bungalow
- Entry on the 3rd floor
Interior Spaces
- 1,100 Sq Ft Home
- Property has 3 Levels
- Open Floorplan
- Cathedral Ceiling
- Skylights
- Double Hung Windows
- Living Room
- Formal Dining Room
- Efficiency Studio
- Laminate Flooring
Kitchen
- Gourmet Kitchen
- Gas Oven or Range
- Self-Cleaning Oven
- Built-In Microwave
- Dishwasher
- Stainless Steel Appliances
- Upgraded Countertops
Bedrooms and Bathrooms
- 2 Bedrooms
- En-Suite Bathroom
- 2 Full Bathrooms
- Bathtub with Shower
- Walk-in Shower
Laundry
- Laundry Room
- Gas Dryer
- Washer
Eco-Friendly Details
- Energy-Efficient Appliances
Outdoor Features
- Exterior Lighting
- Playground
Utilities
- Forced Air Heating and Cooling System
- Natural Gas Water Heater
- Municipal Trash
- Public Septic
Listing and Financial Details
- Tax Lot 00896
- Assessor Parcel Number 03-02167-00896
Community Details
Overview
- Association fees include lawn maintenance, trash, pool(s)
- Society Hill HOA
- Low-Rise Condominium
- Built by K Hov
- Society Hill Subdivision, Penthouse Floorplan
Recreation
- Tennis Courts
- Community Basketball Court
- Community Pool
Map
Home Values in the Area
Average Home Value in this Area
Tax History
| Year | Tax Paid | Tax Assessment Tax Assessment Total Assessment is a certain percentage of the fair market value that is determined by local assessors to be the total taxable value of land and additions on the property. | Land | Improvement |
|---|---|---|---|---|
| 2025 | $4,853 | $137,700 | $40,000 | $97,700 |
| 2024 | $4,548 | $137,700 | $40,000 | $97,700 |
| 2023 | $4,548 | $137,700 | $40,000 | $97,700 |
| 2022 | $4,477 | $137,700 | $40,000 | $97,700 |
| 2021 | $4,713 | $137,700 | $40,000 | $97,700 |
| 2020 | $4,218 | $137,700 | $40,000 | $97,700 |
| 2019 | $4,124 | $137,700 | $40,000 | $97,700 |
| 2018 | $4,101 | $137,700 | $40,000 | $97,700 |
| 2017 | $3,996 | $137,700 | $40,000 | $97,700 |
| 2016 | $3,723 | $137,700 | $40,000 | $97,700 |
| 2015 | $3,878 | $84,500 | $24,000 | $60,500 |
| 2014 | $3,812 | $84,500 | $24,000 | $60,500 |
Property History
| Date | Event | Price | List to Sale | Price per Sq Ft |
|---|---|---|---|---|
| 09/28/2025 09/28/25 | For Sale | $319,900 | -- | $291 / Sq Ft |
Purchase History
| Date | Type | Sale Price | Title Company |
|---|---|---|---|
| Deed | $228,000 | Sjs Title | |
| Deed | $76,500 | -- |
Source: Bright MLS
MLS Number: NJME2066006
APN: 03-02167-0000-00896
- 17 Mulberry Ct
- 16 Willow Ct
- 28 Holly Ct Unit F3
- 67 Willow Ct
- 66 Willow Ct
- 807 Silver Ct
- 75 Chambord Ct
- 89 Chambord Ct
- 704 Silver Ct
- 229 Meadowlark Dr
- 112 Chambord Ct Unit F2
- 23 Chambord Ct Unit B
- 18 Goldfinch Dr
- 15 Versailles Ct Unit J2
- 27 Versailles Ct
- 151 Meadowlark Dr
- 54 Versailles Ct Unit B2
- 212 Silver Ct
- 70 Nightingale Dr
- 97 Hummingbird Dr
- 8 Holly Ct
- 16 Holly Ct
- 28 Holly Ct Unit F3
- 10 Aspen Ct
- 40 Chambord Ct
- 39 Chambord Ct
- 1 Lehavre Ct
- 615 Silver Ct
- 15 Lehavre Ct
- 74 Lehavre Ct
- 413 Silver Ct
- 14 Versailles Ct
- 110 Versailles Ct
- 64 Versailles Ct
- 1655 Klockner Rd
- 9 Lamont Ave
- 1755 Klockner Rd
- 35 Gena Ct Unit 35
- 1802 Kuser Rd
- 858 Estates Blvd
