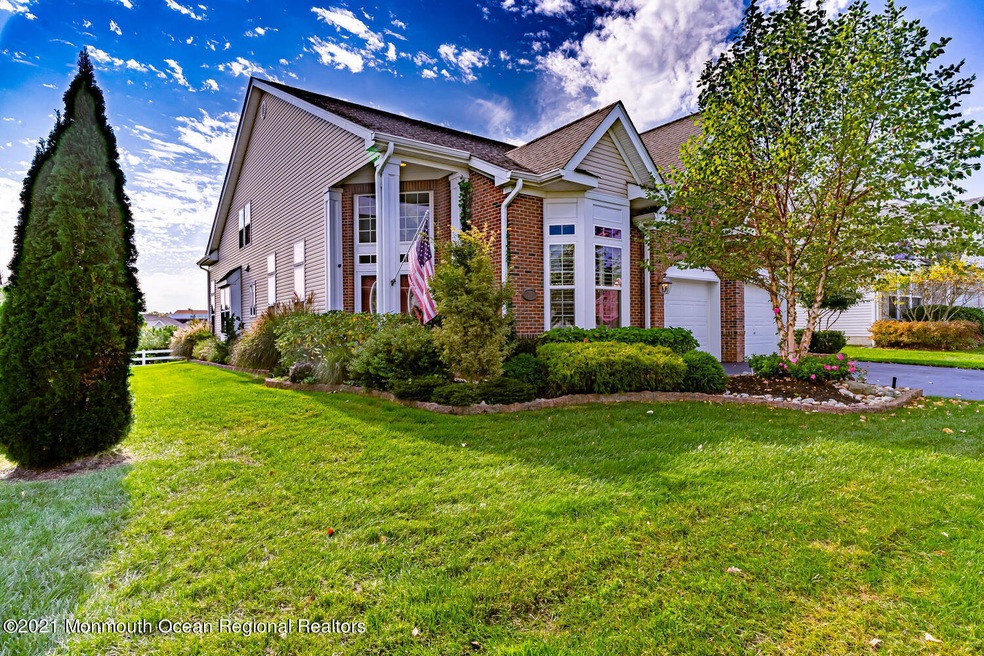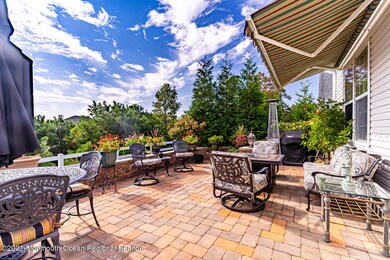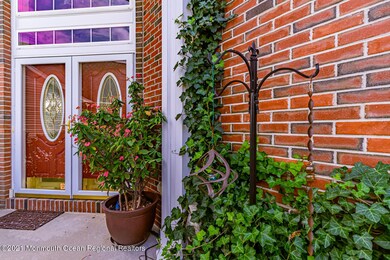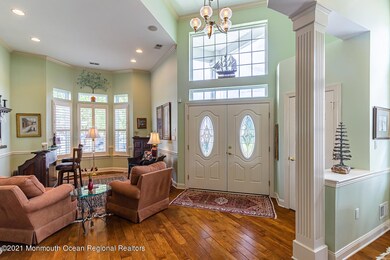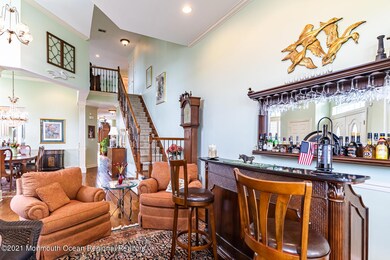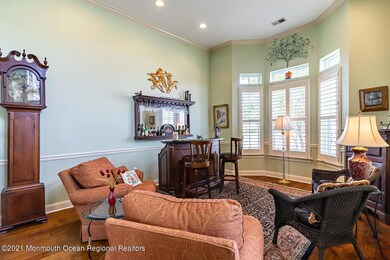
25 Mulberry Dr Manahawkin, NJ 08050
Stafford NeighborhoodEstimated Value: $670,000 - $790,000
Highlights
- Fitness Center
- Basketball Court
- Bay View
- Heated Indoor Pool
- Senior Community
- New Kitchen
About This Home
As of December 2021The Monte Carlo is the premiere model in Paramount Escapes an upscale over 55 development. This home offers a double door grand entrance into a stunning foyer of 14 feet in height, a light and airy open floor plan, 4 large bedrooms, 3 full tiled baths, remotely operated window shades, security system, Nuvo Home Audio System, brand new Carrier AC Units and forced hot air. The great room has a dramatic wall of arched windows, crown moldings, tray ceilings, and recessed lighting, a gas fireplace, and a second-floor that possesses a view that imprints a lasting impression. Soak up the sun and entertain guests on a rear custom paver patio with a retractable Sunesta awning which is nestled in lush flowers and trees. The spacious grand main bedroom was designed to invite the light inside and all day. This private main bath is all tiled with a glass-enclosed shower and a custom travertine double vanity. The walk-in-closets are spacious and well-lit. The 2nd bedroom on the first floor also has a full tiled bath. The 3rd and 4th bedrooms and tiled bath are located on the balcony level providing complete privacy for guests or use as a gym or 2nd office. The newly renovated custom gourmet kitchen features, GE Profile stainless steel appliances including wall oven, microwave, dishwasher, refrigerator, upgraded Italian granite surfaces, 5 burner gas cooktop, large center- island for entertaining, 42 inch high cabinets PLUS overhead accent lighting, and designer fixtures illuminate the beauty of the architectural details and moldings throughout the home. The window shutters add a touch of paradise and warmth on even the coldest day. These are just a few upgrades with the specifications of a designer's magic touch. These upgrades are NOT common within the development. The Clubhouse of Paramount Escapes: crystal clear indoor and outdoor heated pool, tennis, basketball, theater, and lots of FUN...Just minutes to Zagat rated restaurants and the white sandy beaches and bay of LBI.
Home Details
Home Type
- Single Family
Est. Annual Taxes
- $8,968
Year Built
- Built in 2007
Lot Details
- 6,970 Sq Ft Lot
- Lot Dimensions are 57.3 x 125
- Landscaped
- Sprinkler System
HOA Fees
- $285 Monthly HOA Fees
Parking
- 2 Car Attached Garage
- Parking Storage or Cabinetry
- Garage Door Opener
- Driveway
- On-Street Parking
Home Design
- Asphalt Rolled Roof
- Vinyl Siding
- Stucco Exterior
Interior Spaces
- 2-Story Property
- Crown Molding
- Ceiling height of 9 feet on the main level
- Ceiling Fan
- Recessed Lighting
- Light Fixtures
- Gas Fireplace
- Thermal Windows
- Awning
- Insulated Windows
- Blinds
- Bay Window
- Window Screens
- Insulated Doors
- Living Room
- Atrium Room
- Wood Flooring
- Bay Views
- Crawl Space
- Washer
Kitchen
- New Kitchen
- Eat-In Kitchen
- Butlers Pantry
- Self-Cleaning Oven
- Microwave
- Dishwasher
- Kitchen Island
- Granite Countertops
- Disposal
Bedrooms and Bathrooms
- 4 Bedrooms
- Walk-In Closet
- 3 Full Bathrooms
- Dual Vanity Sinks in Primary Bathroom
- Primary Bathroom includes a Walk-In Shower
Home Security
- Home Security System
- Storm Windows
- Storm Doors
Eco-Friendly Details
- Energy-Efficient Appliances
Pool
- Heated Indoor Pool
- Pool House
- Heated Pool and Spa
- Heated In Ground Pool
- Gunite Pool
Outdoor Features
- Basketball Court
- Balcony
- Deck
- Exterior Lighting
- Porch
Schools
- Southern Reg Middle School
- Southern Reg High School
Utilities
- Forced Air Zoned Heating and Cooling System
- Natural Gas Water Heater
Listing and Financial Details
- Exclusions: dining room chandelier and tiffany l hanging light
- Assessor Parcel Number 31-00042-05-00005
Community Details
Overview
- Senior Community
- Front Yard Maintenance
- Association fees include trash, common area, exterior maint, lawn maintenance, mgmt fees, pool, rec facility, sewer, snow removal, water
- Escapes@Ocn Breeze Subdivision
- On-Site Maintenance
Amenities
- Community Deck or Porch
- Common Area
- Clubhouse
- Community Center
- Recreation Room
Recreation
- Tennis Courts
- Community Basketball Court
- Bocce Ball Court
- Shuffleboard Court
- Fitness Center
- Community Pool
- Jogging Path
- Snow Removal
Security
- Security Guard
- Resident Manager or Management On Site
Ownership History
Purchase Details
Purchase Details
Home Financials for this Owner
Home Financials are based on the most recent Mortgage that was taken out on this home.Purchase Details
Home Financials for this Owner
Home Financials are based on the most recent Mortgage that was taken out on this home.Purchase Details
Home Financials for this Owner
Home Financials are based on the most recent Mortgage that was taken out on this home.Similar Homes in Manahawkin, NJ
Home Values in the Area
Average Home Value in this Area
Purchase History
| Date | Buyer | Sale Price | Title Company |
|---|---|---|---|
| Singer Family Revocable Living Trust | -- | None Listed On Document | |
| Singer Hartley | $629,900 | Fidelity National Title | |
| Kapp Robert | $387,000 | -- | |
| -- | $512,500 | -- | |
| Krompholz John | $512,506 | None Available |
Mortgage History
| Date | Status | Borrower | Loan Amount |
|---|---|---|---|
| Previous Owner | Singer Hartley | $472,425 | |
| Previous Owner | Kapp Robert | $255,000 | |
| Previous Owner | Krompholz John | $233,000 | |
| Previous Owner | Krompholz John | $380,000 |
Property History
| Date | Event | Price | Change | Sq Ft Price |
|---|---|---|---|---|
| 12/07/2021 12/07/21 | Sold | $629,900 | 0.0% | -- |
| 11/05/2021 11/05/21 | Pending | -- | -- | -- |
| 10/20/2021 10/20/21 | For Sale | $629,900 | +62.8% | -- |
| 08/03/2016 08/03/16 | Sold | $387,000 | -- | $113 / Sq Ft |
Tax History Compared to Growth
Tax History
| Year | Tax Paid | Tax Assessment Tax Assessment Total Assessment is a certain percentage of the fair market value that is determined by local assessors to be the total taxable value of land and additions on the property. | Land | Improvement |
|---|---|---|---|---|
| 2024 | $9,484 | $385,700 | $69,000 | $316,700 |
| 2023 | $9,079 | $385,700 | $69,000 | $316,700 |
| 2022 | $9,079 | $385,700 | $69,000 | $316,700 |
| 2021 | $8,956 | $385,700 | $69,000 | $316,700 |
| 2020 | $8,968 | $385,700 | $69,000 | $316,700 |
| 2019 | $8,840 | $385,700 | $69,000 | $316,700 |
| 2018 | $8,786 | $385,700 | $69,000 | $316,700 |
| 2017 | $8,666 | $368,300 | $69,000 | $299,300 |
| 2016 | $8,578 | $368,300 | $69,000 | $299,300 |
| 2015 | $8,026 | $368,300 | $69,000 | $299,300 |
| 2014 | $8,113 | $356,600 | $65,500 | $291,100 |
Agents Affiliated with this Home
-
Irene Santoro

Seller's Agent in 2021
Irene Santoro
RE/MAX
(609) 276-8200
19 in this area
91 Total Sales
-
N
Buyer's Agent in 2021
NON MEMBER
VRI Homes
-
N
Buyer's Agent in 2021
NON MEMBER MORR
NON MEMBER
-
Marion Romano

Seller's Agent in 2016
Marion Romano
Van Dyk Group
(201) 394-6320
242 in this area
348 Total Sales
Map
Source: MOREMLS (Monmouth Ocean Regional REALTORS®)
MLS Number: 22134367
APN: 31-00042-05-00005
- 113 Ash Rd Unit 8
- 113 Ash Rd
- 39 Fir Rd Unit 21
- 87 Ash Rd Unit 2
- 22 Fir Rd Unit 25
- 22 Fir Rd
- 50 Sycamore Access Rd
- 43A Magnolia Rd Unit 22B
- 54 Dogwood Rd
- 28 Sycamore Rd Unit 45
- 48 Twilight Dr
- 3 Moonlight Dr
- 2 Haley Cir
- 18 Cranberry Rd
- 11B Walnut Rd Unit 12B
- 511 New Jersey 72
- 235 & 239 New Jersey 72
- 17 Starry Ln
- 130 Atlantic Hills Blvd
- 65 Moonlight Dr
- 25 Mulberry Dr
- 27 Mulberry Dr
- 23 Mulberry Dr
- 29 Mulberry Dr
- 21 Mulberry Dr
- 34 Honeysuckle Dr
- 26 Mulberry Dr
- 31 Mulberry Dr
- 19 Mulberry Dr
- 24 Mulberry Dr
- 28 Mulberry Dr
- 32 Honeysuckle Dr
- 30 Mulberry Dr
- 22 Mulberry Dr
- 42 Honeysuckle Dr
- 33 Mulberry Dr
- 32 Mulberry Dr
- 20 Mulberry Dr
- 35 Mulberry Dr
- 34 Mulberry Dr
