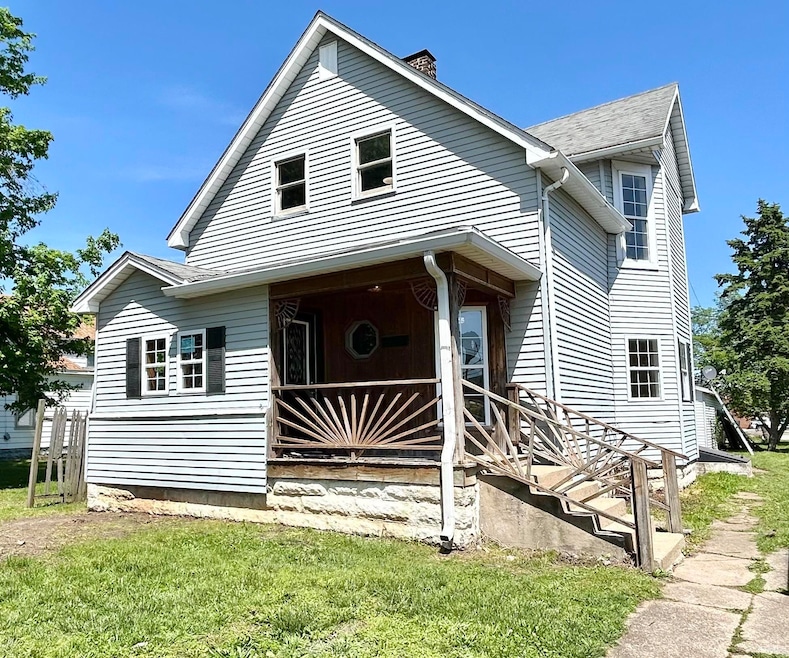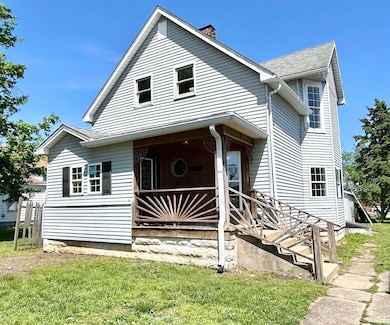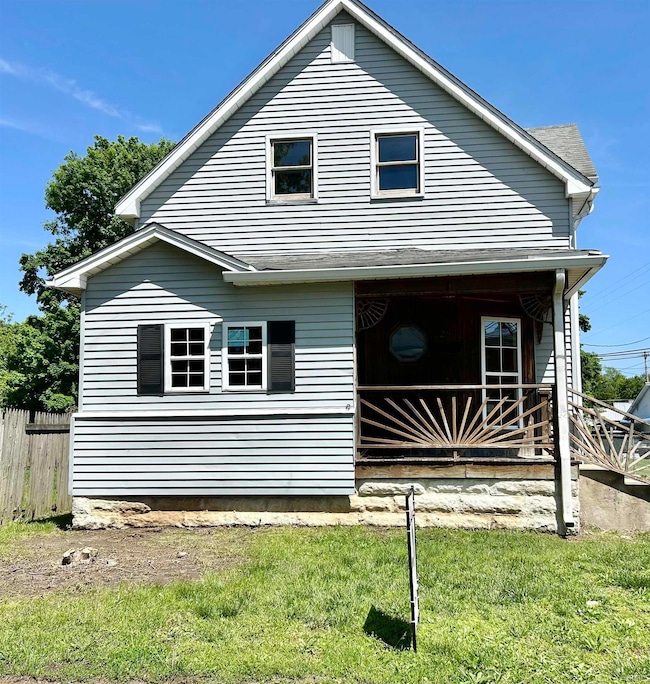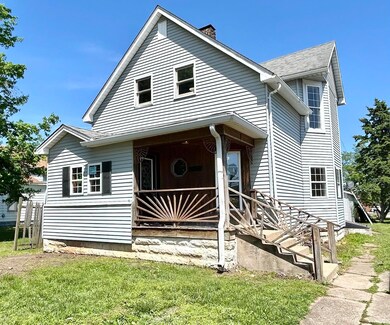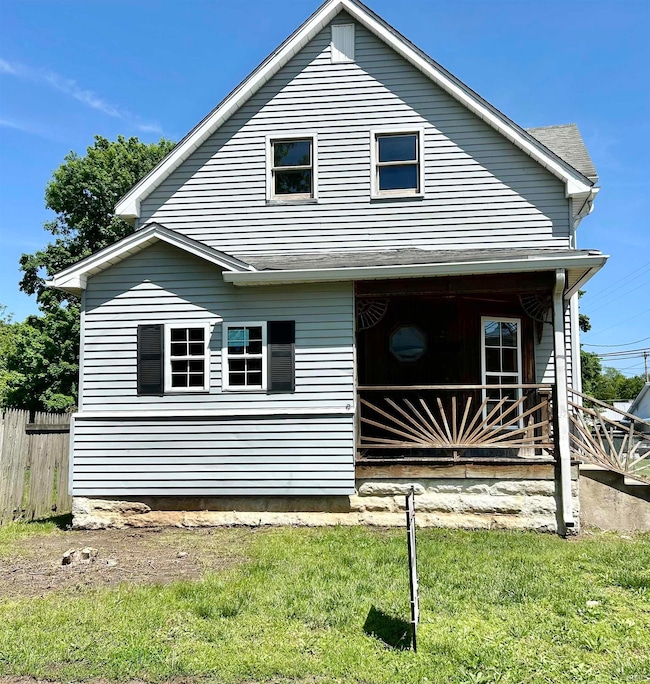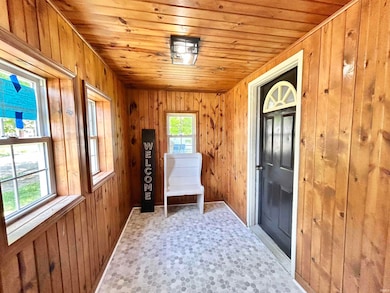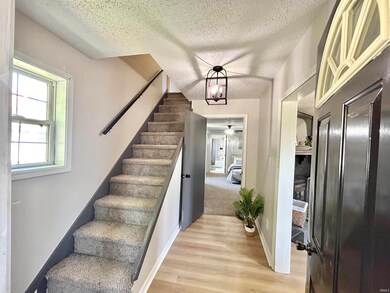
25 N 7th St West Terre Haute, IN 47885
Estimated payment $749/month
Highlights
- Traditional Architecture
- 2 Car Detached Garage
- Bathtub with Shower
- Formal Dining Room
- Enclosed patio or porch
- Entrance Foyer
About This Home
Newly updated 4 bedroom 2 bath that has charm and functionality. Step into the enclosed front porch that boasts warm stained wood walls with 3 windows for natural light. This room could make an excellent place to store shoes, backpacks and coats. Next is the spacious foyer that leads into the charming living room with fireplace, then stroll on into the formal dining room with lots of natural light. Next is the kitchen that is spacious and functional and has been freshened up with painted cabinets, new counters and sink. Kitchen also has stainless stove and fridge. Main floor laundry is a huge plus for this home. Primary bedroom is on the main level. The main level bath has been updated and even has a custom-made vanity. The upper level has a common area and 3 additional bedrooms and a bath. Home has new flooring, paint, and lighting. Don't miss out on this one.
Home Details
Home Type
- Single Family
Est. Annual Taxes
- $392
Year Built
- Built in 1906
Lot Details
- 5,320 Sq Ft Lot
- Lot Dimensions are 38x140
- Level Lot
Parking
- 2 Car Detached Garage
Home Design
- Traditional Architecture
- Asphalt Roof
Interior Spaces
- 1,708 Sq Ft Home
- 2-Story Property
- Self Contained Fireplace Unit Or Insert
- Entrance Foyer
- Living Room with Fireplace
- Formal Dining Room
Kitchen
- Electric Oven or Range
- Laminate Countertops
Flooring
- Carpet
- Laminate
- Tile
- Vinyl
Bedrooms and Bathrooms
- 4 Bedrooms
- Bathtub with Shower
Laundry
- Laundry on main level
- Washer and Electric Dryer Hookup
Partially Finished Basement
- Exterior Basement Entry
- Sump Pump
- Block Basement Construction
Outdoor Features
- Enclosed patio or porch
Schools
- Sugar Creek Elementary School
- West Vigo Middle School
- West Vigo High School
Utilities
- Forced Air Heating and Cooling System
- Heating System Uses Gas
Listing and Financial Details
- Assessor Parcel Number 84-06-19-455-007.000-022
Map
Home Values in the Area
Average Home Value in this Area
Tax History
| Year | Tax Paid | Tax Assessment Tax Assessment Total Assessment is a certain percentage of the fair market value that is determined by local assessors to be the total taxable value of land and additions on the property. | Land | Improvement |
|---|---|---|---|---|
| 2024 | $392 | $71,700 | $5,200 | $66,500 |
| 2023 | $335 | $69,800 | $5,200 | $64,600 |
| 2022 | $109 | $69,300 | $5,200 | $64,100 |
| 2021 | $591 | $63,600 | $5,100 | $58,500 |
| 2020 | $533 | $60,700 | $4,800 | $55,900 |
| 2019 | $538 | $62,800 | $5,000 | $57,800 |
| 2018 | $852 | $65,500 | $5,200 | $60,300 |
| 2017 | $685 | $62,000 | $5,000 | $57,000 |
| 2016 | $620 | $62,000 | $5,000 | $57,000 |
| 2014 | $1,208 | $60,400 | $5,000 | $55,400 |
| 2013 | $1,208 | $62,400 | $5,100 | $57,300 |
Property History
| Date | Event | Price | Change | Sq Ft Price |
|---|---|---|---|---|
| 05/10/2025 05/10/25 | Pending | -- | -- | -- |
| 05/09/2025 05/09/25 | For Sale | $134,900 | -- | $79 / Sq Ft |
Purchase History
| Date | Type | Sale Price | Title Company |
|---|---|---|---|
| Deed | $46,500 | Aames Title & Closing Llc | |
| Warranty Deed | -- | Integrity Title Services |
Mortgage History
| Date | Status | Loan Amount | Loan Type |
|---|---|---|---|
| Previous Owner | $52,530 | FHA |
Similar Homes in West Terre Haute, IN
Source: Indiana Regional MLS
MLS Number: 202516993
APN: 84-06-19-455-007.000-022
- 16 S 7th St
- 407 S 8th St
- 207 W Johnson Ave
- 200 W Johnson Ave
- 214 S Mcilroy Ave
- 104 E Johnson Ave
- 2905 Old Paris Rd
- 0 N Reagan Unit 106366
- 938 S Dupont Place
- 3648 W Old Us 40
- 3733 W National Dr
- 336 W Lorey Dr
- 1038 Angle Rd
- 2274 N Euclid Place
- 1227,1229,1231 S 13th Half St
- 823 S 4th St
- 415 Oak St
- 531 S 5th St
- 2437 N Marion Place
- 2512 U S 150
