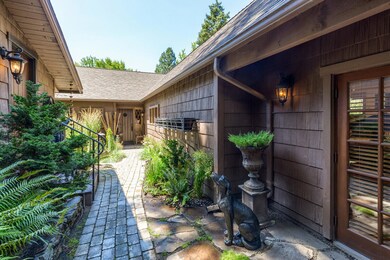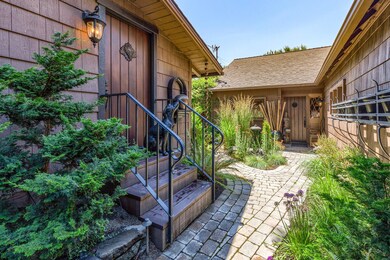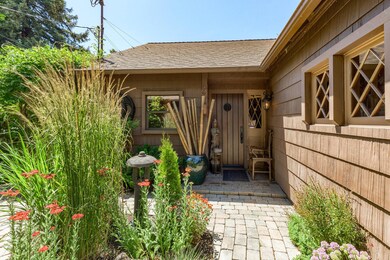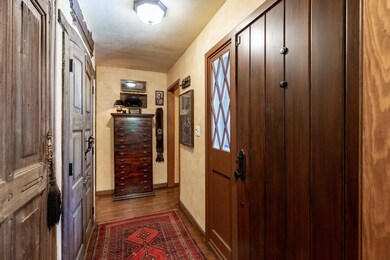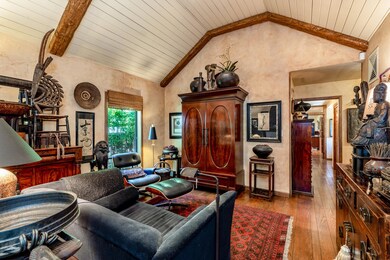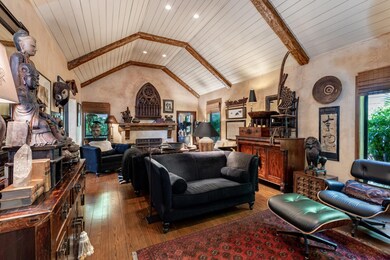
25 N Berkeley Way Medford, OR 97504
Highlights
- Sauna
- Vaulted Ceiling
- <<bathWSpaHydroMassageTubToken>>
- Territorial View
- Wood Flooring
- Granite Countertops
About This Home
As of June 2024A beautiful English Cottage style home in Old East Medford. It is a charming private property with mature landscaping and beautifully maintained gardens, and 2 very private patios. The home is an artist's dream with exposed beam vaulted 11' ceilings, hardwood floors, and a wonderful cozy fireplace in the living room. The kitchen is a gourmet's dream with granite island, five-burner stove, and French doors that lead directly to the backyard. There is a large master suite with beautiful windows and the ensuite bathroom gives the feeling of luxury and relaxation. The detached ADU is a delightful room with an ensuite bathroom as well and is wonderful for guests and for possible mother-in-law quarters. The backyard is fully fenced, and has an outbuilding with power, infrared sauna, and a connected office that has its own entrance. This is truly a private and peaceful paradise which nurtures the soul where well-being prevails.
Last Agent to Sell the Property
John L. Scott Medford License #200110214 Listed on: 08/19/2022

Home Details
Home Type
- Single Family
Est. Annual Taxes
- $4,340
Year Built
- Built in 1955
Lot Details
- 7,841 Sq Ft Lot
- Fenced
- Drip System Landscaping
- Level Lot
- Front and Back Yard Sprinklers
- Garden
Property Views
- Territorial
- Neighborhood
Home Design
- Cottage
- Slab Foundation
- Frame Construction
- Composition Roof
- Concrete Perimeter Foundation
Interior Spaces
- 2,180 Sq Ft Home
- 1-Story Property
- Vaulted Ceiling
- Double Pane Windows
- Vinyl Clad Windows
- Wood Frame Window
- Aluminum Window Frames
- Living Room with Fireplace
- Dining Room
- Home Office
- Sauna
- Laundry Room
Kitchen
- <<OvenToken>>
- Range<<rangeHoodToken>>
- Dishwasher
- Kitchen Island
- Granite Countertops
- Disposal
Flooring
- Wood
- Tile
Bedrooms and Bathrooms
- 3 Bedrooms
- Linen Closet
- In-Law or Guest Suite
- Double Vanity
- <<bathWSpaHydroMassageTubToken>>
- Bathtub Includes Tile Surround
Home Security
- Security System Leased
- Carbon Monoxide Detectors
- Fire and Smoke Detector
Parking
- Detached Carport Space
- Paver Block
- On-Street Parking
Eco-Friendly Details
- Sprinklers on Timer
Outdoor Features
- Patio
- Outdoor Water Feature
- Shed
- Storage Shed
Additional Homes
- 166 SF Accessory Dwelling Unit
- Accessory Dwelling Unit (ADU)
Schools
- Roosevelt Elementary School
- Hedrick Middle School
- South Medford High School
Utilities
- Cooling System Mounted To A Wall/Window
- Forced Air Heating and Cooling System
- Heating System Uses Natural Gas
- Heat Pump System
- Water Heater
Community Details
- No Home Owners Association
- East Heights Addition Subdivision
Listing and Financial Details
- Exclusions: Please see attached documents.
- Legal Lot and Block 6 / 1
- Assessor Parcel Number 10353741
Ownership History
Purchase Details
Home Financials for this Owner
Home Financials are based on the most recent Mortgage that was taken out on this home.Purchase Details
Home Financials for this Owner
Home Financials are based on the most recent Mortgage that was taken out on this home.Purchase Details
Purchase Details
Home Financials for this Owner
Home Financials are based on the most recent Mortgage that was taken out on this home.Purchase Details
Purchase Details
Purchase Details
Home Financials for this Owner
Home Financials are based on the most recent Mortgage that was taken out on this home.Purchase Details
Similar Homes in Medford, OR
Home Values in the Area
Average Home Value in this Area
Purchase History
| Date | Type | Sale Price | Title Company |
|---|---|---|---|
| Warranty Deed | $628,500 | First American Title | |
| Warranty Deed | $546,000 | Ticor Title | |
| Interfamily Deed Transfer | -- | None Available | |
| Deed | -- | -- | |
| Interfamily Deed Transfer | -- | None Available | |
| Special Warranty Deed | $315,000 | Ticor Title | |
| Warranty Deed | $157,000 | Jackson County Title | |
| Interfamily Deed Transfer | -- | -- |
Mortgage History
| Date | Status | Loan Amount | Loan Type |
|---|---|---|---|
| Previous Owner | -- | No Value Available | |
| Previous Owner | $100,000 | Credit Line Revolving | |
| Previous Owner | $137,000 | Seller Take Back |
Property History
| Date | Event | Price | Change | Sq Ft Price |
|---|---|---|---|---|
| 06/26/2024 06/26/24 | Sold | $628,500 | -0.1% | $288 / Sq Ft |
| 05/24/2024 05/24/24 | Pending | -- | -- | -- |
| 05/21/2024 05/21/24 | For Sale | $629,000 | +15.2% | $289 / Sq Ft |
| 09/29/2022 09/29/22 | Sold | $546,000 | +9.4% | $250 / Sq Ft |
| 08/23/2022 08/23/22 | Pending | -- | -- | -- |
| 08/19/2022 08/19/22 | For Sale | $499,000 | -- | $229 / Sq Ft |
Tax History Compared to Growth
Tax History
| Year | Tax Paid | Tax Assessment Tax Assessment Total Assessment is a certain percentage of the fair market value that is determined by local assessors to be the total taxable value of land and additions on the property. | Land | Improvement |
|---|---|---|---|---|
| 2025 | $4,710 | $324,780 | $92,110 | $232,670 |
| 2024 | $4,710 | $315,330 | $89,430 | $225,900 |
| 2023 | $4,566 | $306,150 | $86,820 | $219,330 |
| 2022 | $4,455 | $306,150 | $86,820 | $219,330 |
| 2021 | $4,340 | $297,240 | $84,300 | $212,940 |
| 2020 | $4,248 | $288,590 | $81,840 | $206,750 |
| 2019 | $4,147 | $272,030 | $77,140 | $194,890 |
| 2018 | $4,041 | $264,110 | $74,900 | $189,210 |
| 2017 | $3,968 | $264,110 | $74,900 | $189,210 |
| 2016 | $3,994 | $248,960 | $70,590 | $178,370 |
| 2015 | $3,839 | $248,960 | $70,590 | $178,370 |
| 2014 | $3,530 | $219,620 | $66,530 | $153,090 |
Agents Affiliated with this Home
-
Kathy Tinsley

Seller's Agent in 2024
Kathy Tinsley
Windermere Van Vleet & Assoc2
(541) 601-2412
140 Total Sales
-
Steve Thomas

Buyer's Agent in 2024
Steve Thomas
eXp Realty, LLC
(541) 941-9844
470 Total Sales
-
Jo Heim

Seller's Agent in 2022
Jo Heim
John L. Scott Medford
(541) 944-8353
128 Total Sales
-
Shaloe Brown
S
Seller Co-Listing Agent in 2022
Shaloe Brown
John L. Scott Medford
(541) 324-6742
89 Total Sales
-
Arron Waldron

Buyer's Agent in 2022
Arron Waldron
Home Quest Realty
(541) 951-5081
126 Total Sales
Map
Source: Oregon Datashare
MLS Number: 220152312
APN: 10353741
- 1711 E Main St
- 1503 E Main St
- 200 Oregon Terrace
- 1517 Wilson Place
- 400 N Keene Way Dr
- 1505 Wilson Place
- 1332 E Main St
- 240 Sunrise Ave
- 1925 Stratford Ave
- 1223 Queen Anne Ave
- 517 N Barneburg Rd
- 260 Mount Echo Dr
- 305 S Groveland Ave
- 521 Sunrise Ave
- 417 Eastwood Dr
- 430 Highland Dr
- 109 Kensington Square
- 1327 Saling Ave
- 1568 Ridge Way
- 309 Marie St

