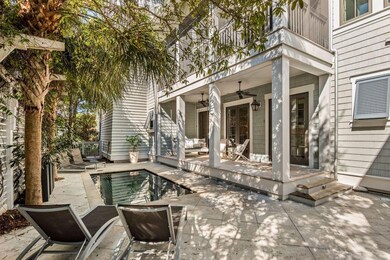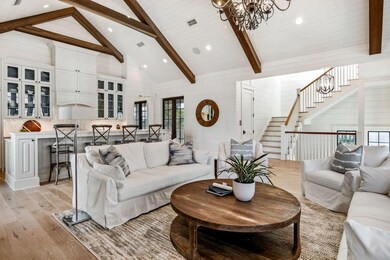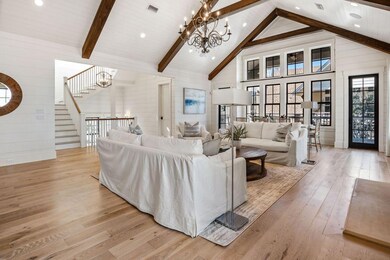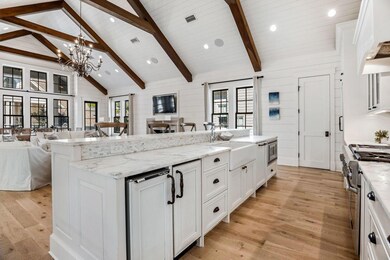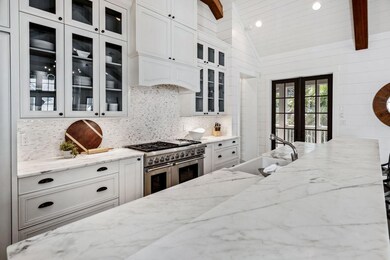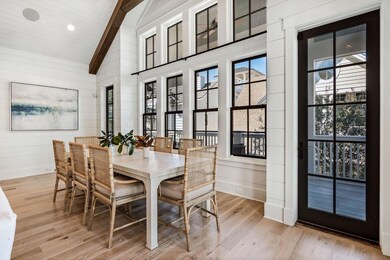
25 N Founders Ln Inlet Beach, FL 32413
Watersound NeighborhoodHighlights
- Beach
- Deeded access to the beach
- Gated Community
- Bay Elementary School Rated A-
- Heated Pool
- Maid or Guest Quarters
About This Home
As of July 2020This beautifully detailed Nantucket-style masterpiece is located in the highly desired gated neighborhood of WaterSound Beach along Scenic Highway 30A. This magnificent home offers impeccable design and quality throughout. Step inside to a bright open floor plan, professionally decorated by Dwell Interiors, featuring oak flooring, a gracious living area with vaulted ceiling, gas fireplace, and state of the art gourmet kitchen with marble countertops, and professional stainless steel appliances. Relax in the stunning master retreat with ensuite bath that includes marble countertops and flooring as well as a large walk-in shower and separate soaking tub. Outside, enjoy the private heated pool with a water feature as well as a covered porch, the perfect spot to relax. Other amenities include a private elevator, carriage house with two-car garage, security system, and perhaps best of all, this home is a short distance to the white sandy beaches, the Beach Club, parks, and other recreational facilities. WaterSound Beach features walking paths, dune walkovers, and offers a resort-style swimming pool located within the community. This is the home you have been waiting for that promises years of enjoyment for generations to come.
Last Agent to Sell the Property
Scenic Sotheby's International Realty License #3220127 Listed on: 02/13/2020

Last Buyer's Agent
Hilary & Jacob
Corcoran Reverie SRB
Home Details
Home Type
- Single Family
Est. Annual Taxes
- $25,959
Year Built
- Built in 2011
Lot Details
- Lot Dimensions are 60' x 110'
- Property fronts a private road
- Property is Fully Fenced
- Property is zoned Deed Restrictions
HOA Fees
- $430 Monthly HOA Fees
Parking
- 2 Car Detached Garage
Home Design
- Beach House
- Shingle Roof
- Wood Trim
- Cement Board or Planked
Interior Spaces
- 4,308 Sq Ft Home
- 3-Story Property
- Elevator
- Furnished
- Woodwork
- Vaulted Ceiling
- Recessed Lighting
- Gas Fireplace
- Window Treatments
- Family Room
- Sitting Room
- Dining Room
- Screened Porch
Kitchen
- Breakfast Bar
- <<selfCleaningOvenToken>>
- Range Hood
- <<microwave>>
- Freezer
- Ice Maker
- Dishwasher
Flooring
- Wood
- Painted or Stained Flooring
Bedrooms and Bathrooms
- 5 Bedrooms
- Primary Bedroom on Main
- Maid or Guest Quarters
- In-Law or Guest Suite
- Dual Vanity Sinks in Primary Bathroom
- Separate Shower in Primary Bathroom
Laundry
- Laundry Room
- Dryer
- Washer
Outdoor Features
- Heated Pool
- Deeded access to the beach
- Covered Deck
- Built-In Barbecue
Additional Homes
- Dwelling with Separate Living Area
Schools
- Bay Elementary School
- Emerald Coast Middle School
- South Walton High School
Utilities
- Central Heating and Cooling System
- Phone Available
- Cable TV Available
Listing and Financial Details
- Assessor Parcel Number 20-3S-18-16012-000-0630
Community Details
Overview
- Association fees include accounting, ground keeping, insurance, internet service, legal, licenses/permits, management, repairs/maintenance, security
- Watersound Beach Subdivision
- The community has rules related to covenants
Recreation
- Beach
- Community Pool
Security
- Gated Community
Ownership History
Purchase Details
Home Financials for this Owner
Home Financials are based on the most recent Mortgage that was taken out on this home.Purchase Details
Home Financials for this Owner
Home Financials are based on the most recent Mortgage that was taken out on this home.Purchase Details
Home Financials for this Owner
Home Financials are based on the most recent Mortgage that was taken out on this home.Purchase Details
Home Financials for this Owner
Home Financials are based on the most recent Mortgage that was taken out on this home.Purchase Details
Home Financials for this Owner
Home Financials are based on the most recent Mortgage that was taken out on this home.Similar Homes in the area
Home Values in the Area
Average Home Value in this Area
Purchase History
| Date | Type | Sale Price | Title Company |
|---|---|---|---|
| Warranty Deed | $2,600,000 | Attorney | |
| Warranty Deed | $2,175,000 | Mcneese Title Llc | |
| Warranty Deed | $460,000 | Mcneese Title Llc | |
| Corporate Deed | -- | Mcneese Title Llc | |
| Special Warranty Deed | $931,500 | Residential Cmnty Title Co |
Mortgage History
| Date | Status | Loan Amount | Loan Type |
|---|---|---|---|
| Open | $1,500,000 | New Conventional | |
| Closed | $1,100,000 | New Conventional | |
| Previous Owner | $999,999 | New Conventional | |
| Previous Owner | $375,000 | Purchase Money Mortgage | |
| Previous Owner | $500,000 | Unknown | |
| Previous Owner | $830,000 | Purchase Money Mortgage |
Property History
| Date | Event | Price | Change | Sq Ft Price |
|---|---|---|---|---|
| 07/17/2020 07/17/20 | Sold | $2,600,000 | 0.0% | $604 / Sq Ft |
| 06/10/2020 06/10/20 | Pending | -- | -- | -- |
| 02/13/2020 02/13/20 | For Sale | $2,600,000 | +19.5% | $604 / Sq Ft |
| 06/23/2019 06/23/19 | Off Market | $2,175,000 | -- | -- |
| 12/31/2012 12/31/12 | Sold | $2,175,000 | 0.0% | $526 / Sq Ft |
| 11/23/2012 11/23/12 | Pending | -- | -- | -- |
| 09/20/2012 09/20/12 | For Sale | $2,175,000 | -- | $526 / Sq Ft |
Tax History Compared to Growth
Tax History
| Year | Tax Paid | Tax Assessment Tax Assessment Total Assessment is a certain percentage of the fair market value that is determined by local assessors to be the total taxable value of land and additions on the property. | Land | Improvement |
|---|---|---|---|---|
| 2024 | $25,959 | $3,179,679 | $1,031,791 | $2,147,888 |
| 2023 | $25,959 | $2,507,370 | $0 | $0 |
| 2022 | $24,733 | $3,300,290 | $1,145,288 | $2,155,002 |
| 2021 | $20,058 | $2,072,206 | $801,391 | $1,270,815 |
| 2020 | $19,109 | $1,914,303 | $666,520 | $1,247,783 |
| 2019 | $22,712 | $2,287,024 | $647,107 | $1,639,917 |
| 2018 | $22,054 | $2,211,833 | $0 | $0 |
| 2017 | $21,158 | $2,168,847 | $610,509 | $1,558,338 |
| 2016 | $19,091 | $1,907,833 | $0 | $0 |
| 2015 | $18,588 | $1,828,697 | $0 | $0 |
| 2014 | $18,362 | $1,781,197 | $0 | $0 |
Agents Affiliated with this Home
-
Bernadette Flannery
B
Seller's Agent in 2020
Bernadette Flannery
Scenic Sotheby's International Realty
(850) 226-3020
6 in this area
43 Total Sales
-
H
Buyer's Agent in 2020
Hilary & Jacob
Corcoran Reverie SRB
-
Peggy Geppert
P
Seller's Agent in 2012
Peggy Geppert
Scenic Sotheby's International Realty
(850) 543-1457
1 Total Sale
Map
Source: Emerald Coast Association of REALTORS®
MLS Number: 840278
APN: 20-3S-18-16012-000-0630
- 23 S Founders Ln
- 130 Yacht Pond Ln
- 41 Compass Point Way
- 17 Compass Point Way
- 30 E Yacht Pond Ln
- 72 S Founders Ln
- 409 Coopersmith Ln
- 27 Compass Rose Way
- 417 Coopersmith Ln
- 48 Shingle Ln
- 85 S Founders Ln
- 29 Yacht Pond Ln W
- 52 N Shingle Ln
- 37 S Compass Point Way Unit 103
- 254 Yacht Pond Ln
- 98 Compass Point Way
- 37 S Compass Point Way Unit 108
- 37 S Compass Point Way Unit 107
- 69 Yacht Pond Ln W
- 62 Dune Comet Ln Unit B

