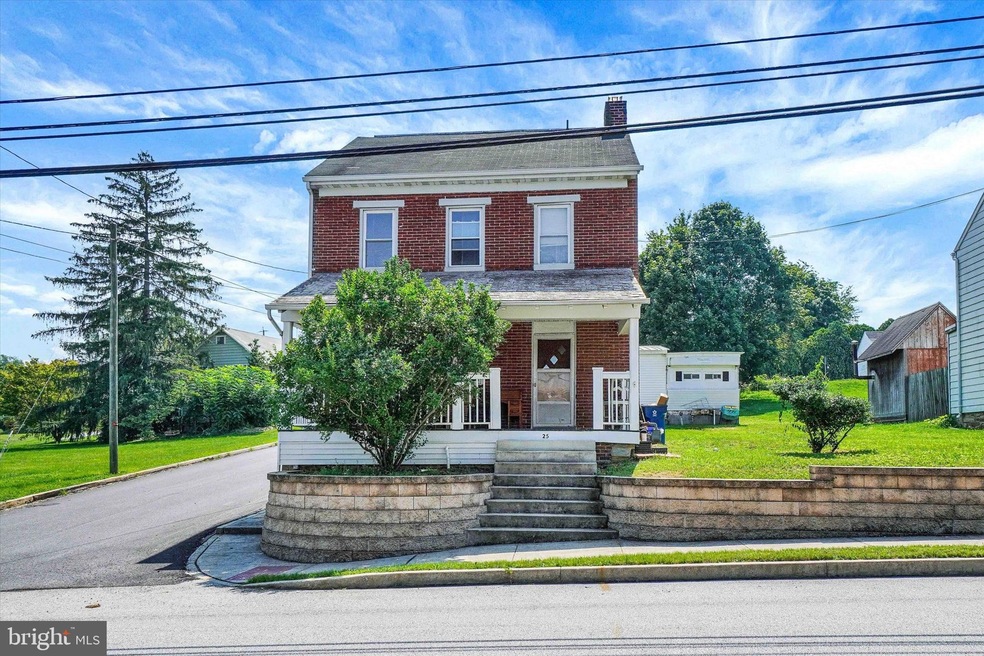
Estimated payment $1,566/month
Highlights
- Colonial Architecture
- No HOA
- 2 Car Detached Garage
- Loganville-Springfield Elementary School Rated A-
- Den
- Oversized Parking
About This Home
Thank you for taking the time to explore 25 N Main Street in Loganville. This charming all-brick colonial offers three bedrooms and one full bath, along with a welcoming covered front porch and a rear deck—perfect for relaxing or entertaining. In addition to the main home, the property includes a detached two-bedroom mobile home, ideal for rental income or extended family and guests. A detached two-car garage sits at the rear of the property and is currently rented for $435 every three months on a verbal lease through the end of September. Both the main home and the mobile home have separate gas and electric meters. This property presents a great opportunity for a large family or anyone looking for a flexible, income-producing investment.
Listing Agent
Howard Hanna Real Estate Services-York License #RS198077L Listed on: 08/05/2025

Home Details
Home Type
- Single Family
Est. Annual Taxes
- $4,408
Year Built
- Built in 1900
Lot Details
- 0.28 Acre Lot
Parking
- 2 Car Detached Garage
- Oversized Parking
- Side Facing Garage
Home Design
- Colonial Architecture
- Brick Exterior Construction
- Block Foundation
Interior Spaces
- 1,440 Sq Ft Home
- Property has 2 Levels
- Living Room
- Dining Room
- Den
- Basement Fills Entire Space Under The House
Bedrooms and Bathrooms
- 3 Bedrooms
- 1 Full Bathroom
Schools
- Loganville-Springfield Elementary School
- Dallastown Area Middle School
- Dallastown Area High School
Utilities
- Central Air
- Hot Water Heating System
- Natural Gas Water Heater
Community Details
- No Home Owners Association
- Loganville Boro Subdivision
Listing and Financial Details
- Tax Lot 0028
- Assessor Parcel Number 75-000-01-0028-00-00000
Map
Home Values in the Area
Average Home Value in this Area
Tax History
| Year | Tax Paid | Tax Assessment Tax Assessment Total Assessment is a certain percentage of the fair market value that is determined by local assessors to be the total taxable value of land and additions on the property. | Land | Improvement |
|---|---|---|---|---|
| 2025 | $4,416 | $131,470 | $26,460 | $105,010 |
| 2024 | $4,409 | $131,470 | $26,460 | $105,010 |
| 2023 | $4,409 | $131,470 | $26,460 | $105,010 |
| 2022 | $4,264 | $131,470 | $26,460 | $105,010 |
| 2021 | $4,018 | $131,470 | $26,460 | $105,010 |
| 2020 | $4,018 | $131,470 | $26,460 | $105,010 |
| 2019 | $4,005 | $131,470 | $26,460 | $105,010 |
| 2018 | $4,005 | $131,470 | $26,460 | $105,010 |
| 2017 | $4,040 | $131,470 | $26,460 | $105,010 |
| 2016 | $0 | $131,470 | $26,460 | $105,010 |
| 2015 | -- | $131,470 | $26,460 | $105,010 |
| 2014 | -- | $131,470 | $26,460 | $105,010 |
Property History
| Date | Event | Price | Change | Sq Ft Price |
|---|---|---|---|---|
| 08/20/2025 08/20/25 | Pending | -- | -- | -- |
| 08/05/2025 08/05/25 | For Sale | $220,000 | -- | $153 / Sq Ft |
Purchase History
| Date | Type | Sale Price | Title Company |
|---|---|---|---|
| Deed | $155,000 | None Available | |
| Deed | $78,000 | -- |
Mortgage History
| Date | Status | Loan Amount | Loan Type |
|---|---|---|---|
| Open | $139,500 | New Conventional | |
| Previous Owner | $100,000 | Credit Line Revolving |
Similar Homes in York, PA
Source: Bright MLS
MLS Number: PAYK2087322
APN: 75-000-01-0028.00-00000
- 10 N Main St
- 18 S Main St
- 225 W Ore St
- 206 Loucks St
- 7991 Erinvale Ln
- 139 S Main St
- 222 7 Springs Ln
- 638 W Ore St
- 648 W Ore St
- 410 Darrow Rd Unit NOTTINGHAM
- 410 Darrow Rd Unit SAVANNAH
- 410 Darrow Rd Unit ANDREWS
- 410 Darrow Rd Unit DEVONSHIRE
- 410 Darrow Rd Unit COVINGTON
- 410 Darrow Rd Unit HAWTHORNE
- 654 Silver Maple Cir
- 7633 Player Blvd Unit 229
- 7559 Pinewild Rd Unit 76
- Rivendell Model West Rd
- ST. MICHAELS MODEL West Rd






