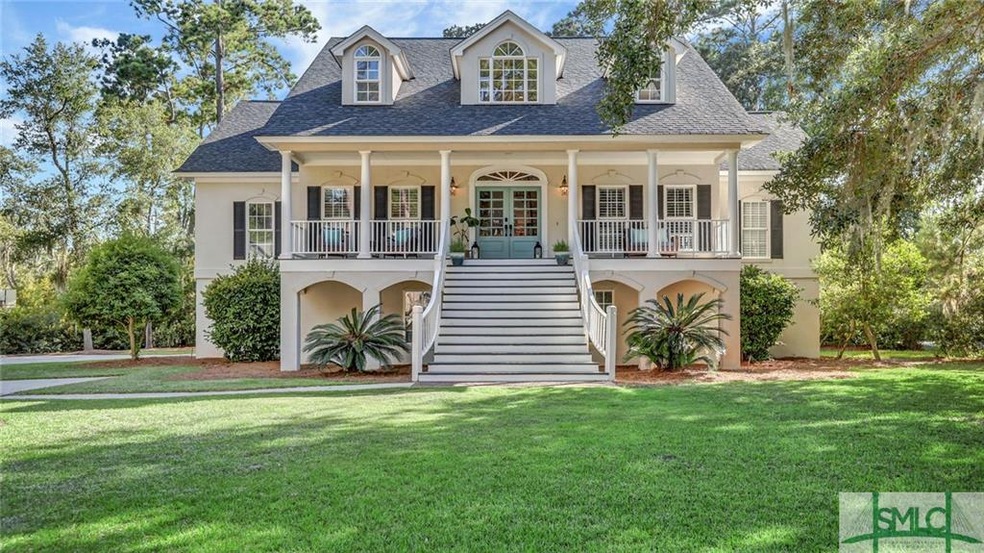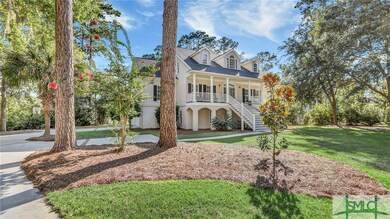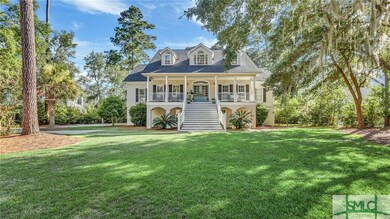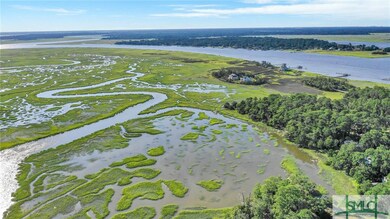
25 Netherclift Way Savannah, GA 31411
Highlights
- Marina
- RV or Boat Parking
- RV Parking in Community
- Boat Dock
- Gourmet Kitchen
- Primary Bedroom Suite
About This Home
As of September 2020QUINTESSENTIAL SOUTHERN LIVING with breathtaking marsh views. This meticulously well kept home features a sought out open floor plan that invites an abundance of natural lighting throughout. The owners suite opens onto a screened in porch where ultimate privacy is enjoyed and glimpses of wildlife exploring the marshes is often seen. An additional bedroom/study is also located on the first floor with a full bath. Enjoy both formal & casual living in this custom home that checks all the boxes. Two spacious bedrooms and a huge bonus/flex room are located on the 2nd floor. Worth mentioning are two heated and cooled rooms off the garage level making a perfect space for your social distance in home gym, or your stay at home office. Known as a boaters paradise, the amenities overlooking the water are complete with boat hoist, wet slips, dry storage and more. This home comes with a desirably situated 30' wet slip. Discover a hidden treasure located behind the gates of beautiful South Harbor!
Home Details
Home Type
- Single Family
Est. Annual Taxes
- $8,155
Year Built
- Built in 1999
Lot Details
- 0.54 Acre Lot
- Property fronts a marsh
- Cul-De-Sac
- Sprinkler System
- Wooded Lot
- Private Yard
HOA Fees
- $108 Monthly HOA Fees
Home Design
- Traditional Architecture
- Low Country Architecture
- Slab Foundation
- Composition Roof
- Stucco
Interior Spaces
- 3,300 Sq Ft Home
- 2.5-Story Property
- Bookcases
- Gas Fireplace
- Double Pane Windows
- Family Room with Fireplace
- Screened Porch
- Storage Room
- Keeping Room
Kitchen
- Gourmet Kitchen
- Breakfast Area or Nook
- Convection Oven
- Cooktop
- Microwave
- Plumbed For Ice Maker
- Dishwasher
- Kitchen Island
- Disposal
Bedrooms and Bathrooms
- 4 Bedrooms
- Primary Bedroom on Main
- Primary Bedroom Suite
- 3 Full Bathrooms
- Dual Vanity Sinks in Primary Bathroom
- Garden Bath
- Separate Shower
Laundry
- Laundry Room
- Washer and Dryer Hookup
Finished Basement
- Basement Fills Entire Space Under The House
- Basement Storage
- Natural lighting in basement
Parking
- 3 Car Garage
- Automatic Garage Door Opener
- RV or Boat Parking
Outdoor Features
- 1 Dock Slip
Schools
- Hess Elementary And Middle School
- Jenkins High School
Utilities
- Central Heating and Cooling System
- 220 Volts
- Electric Water Heater
- Cable TV Available
Listing and Financial Details
- Home warranty included in the sale of the property
- Assessor Parcel Number 1-0395-01-054
Community Details
Overview
- South Harbor Association
- RV Parking in Community
Recreation
- Boat Dock
- Marina
- Tennis Courts
- Community Playground
- Community Pool
- Park
- Jogging Path
Security
- Gated Community
Ownership History
Purchase Details
Home Financials for this Owner
Home Financials are based on the most recent Mortgage that was taken out on this home.Purchase Details
Home Financials for this Owner
Home Financials are based on the most recent Mortgage that was taken out on this home.Purchase Details
Home Financials for this Owner
Home Financials are based on the most recent Mortgage that was taken out on this home.Purchase Details
Home Financials for this Owner
Home Financials are based on the most recent Mortgage that was taken out on this home.Similar Homes in Savannah, GA
Home Values in the Area
Average Home Value in this Area
Purchase History
| Date | Type | Sale Price | Title Company |
|---|---|---|---|
| Warranty Deed | $840,000 | -- | |
| Warranty Deed | $635,000 | -- | |
| Warranty Deed | $590,000 | -- | |
| Warranty Deed | $590,000 | -- | |
| Warranty Deed | $620,000 | -- |
Mortgage History
| Date | Status | Loan Amount | Loan Type |
|---|---|---|---|
| Open | $811,167 | VA | |
| Previous Owner | $83,400 | Unknown | |
| Previous Owner | $540,000 | New Conventional | |
| Previous Owner | $539,750 | New Conventional | |
| Previous Owner | $590,000 | New Conventional | |
| Previous Owner | $620,000 | New Conventional | |
| Previous Owner | $417,000 | New Conventional | |
| Previous Owner | $102,000 | New Conventional | |
| Previous Owner | $516,500 | New Conventional | |
| Previous Owner | $166,000 | New Conventional | |
| Previous Owner | $50,000 | New Conventional |
Property History
| Date | Event | Price | Change | Sq Ft Price |
|---|---|---|---|---|
| 09/28/2020 09/28/20 | Sold | $840,000 | -2.2% | $255 / Sq Ft |
| 09/13/2020 09/13/20 | Pending | -- | -- | -- |
| 08/14/2020 08/14/20 | Price Changed | $859,000 | -4.4% | $260 / Sq Ft |
| 07/22/2020 07/22/20 | For Sale | $899,000 | +41.6% | $272 / Sq Ft |
| 06/15/2016 06/15/16 | Sold | $635,000 | -3.6% | $192 / Sq Ft |
| 03/24/2016 03/24/16 | Pending | -- | -- | -- |
| 03/18/2016 03/18/16 | For Sale | $659,000 | +11.7% | $200 / Sq Ft |
| 06/03/2015 06/03/15 | Sold | $590,000 | -7.7% | $179 / Sq Ft |
| 05/01/2015 05/01/15 | Pending | -- | -- | -- |
| 04/20/2015 04/20/15 | For Sale | $639,000 | -- | $194 / Sq Ft |
Tax History Compared to Growth
Tax History
| Year | Tax Paid | Tax Assessment Tax Assessment Total Assessment is a certain percentage of the fair market value that is determined by local assessors to be the total taxable value of land and additions on the property. | Land | Improvement |
|---|---|---|---|---|
| 2024 | $8,155 | $364,040 | $100,000 | $264,040 |
| 2023 | $7,240 | $353,320 | $100,000 | $253,320 |
| 2022 | $9,702 | $315,920 | $70,000 | $245,920 |
| 2021 | $11,383 | $279,240 | $70,000 | $209,240 |
| 2020 | $6,937 | $220,960 | $70,000 | $150,960 |
| 2019 | $10,405 | $218,360 | $70,000 | $148,360 |
| 2018 | $6,852 | $191,920 | $49,000 | $142,920 |
| 2014 | -- | $173,680 | $0 | $0 |
Agents Affiliated with this Home
-

Seller's Agent in 2020
Robin Lance
Robin Lance Realty
(912) 657-4680
8 in this area
125 Total Sales
-

Buyer's Agent in 2020
Ginna (Virginia) Carroll
The Landings Company
(912) 547-9363
171 in this area
182 Total Sales
-

Buyer Co-Listing Agent in 2020
Jill Brooks
The Landings Company
(912) 658-6211
161 in this area
169 Total Sales
-

Seller's Agent in 2016
Sally Lufburrow
Realty One Group Inclusion
(912) 844-0587
17 in this area
48 Total Sales
-
B
Seller's Agent in 2015
Bill Johnson
Realty Solutions
-
N
Buyer's Agent in 2015
Nonmls Sale
NON MLS MEMBER
(912) 354-1513
27 in this area
4,011 Total Sales
Map
Source: Savannah Multi-List Corporation
MLS Number: 229239
APN: 1039501054
- 1 Captain Browns Way
- 5 Captain Browns Way
- 112 Seven Mile Dr
- 83 Waterway Dr
- 102 Green Island Rd
- 27 Log Landing Rd
- 43 Cabbage Crossing
- 1 Broomsedge Ln
- 1 Sounding Point Retreat
- 3 Gumtree Ln
- 125 Melinda Cir
- 3 Log Landing Rd
- 3 Cattail Ct
- 1 Bishopwood Ct
- 6 Bishopwood Ct
- 7 Marsh Island Ln
- 360 Island Rd
- 389 Hunt Dr
- 32 Hasleiters Retreat
- 4 Planters Ln






