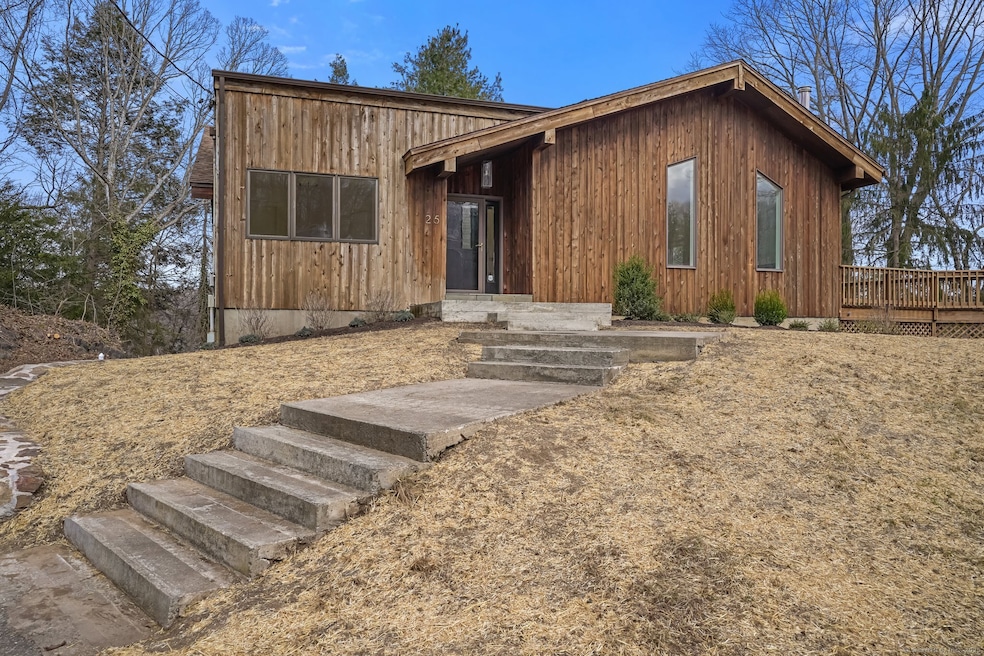
25 Nettleton Ct Shelton, CT 06484
Highlights
- Ranch Style House
- 1 Fireplace
- Central Air
- Sunnyside Elementary School Rated 9+
- Cul-De-Sac
About This Home
As of April 2025Looking for your new home? Drive down River Road and turn onto Nettleton Court, continue through the quiet neighborhood and 25 Nettleton Court will be waiting for you at the end of the cul-de-sac. This charming ranch with vaulted ceilings, freshly painted walls and newly refinished hardwood floors throughout is waiting for you! There are three bedrooms on the main floor. The primary bedroom has a full bath and two closets with plenty of space. The bedroom in the front of the house has a private door leading to the hall bathroom and the last bedroom has built in bookcases and sliders leading to the deck. There is a large deck which can be accessed from the dining area and the bedroom for your summer enjoyment. From the dining area/deck you can enjoy an amazing early morning sunrise with your morning coffee! The staircase takes you down to the in-law apartment with a living room, kitchen and bedroom with walk-in closet. Off the living room there are sliders which will bring you to a quaint patio and garden area. In the garden area there is privacy and raised beds for planting.
Last Agent to Sell the Property
Coldwell Banker Realty License #RES.0798644 Listed on: 03/12/2025

Home Details
Home Type
- Single Family
Est. Annual Taxes
- $5,924
Year Built
- Built in 1988
Lot Details
- 0.35 Acre Lot
- Cul-De-Sac
- Property is zoned R-3
Parking
- 2 Car Garage
Home Design
- Ranch Style House
- Concrete Foundation
- Frame Construction
- Shingle Roof
- Concrete Siding
- Cedar Siding
Interior Spaces
- 2,738 Sq Ft Home
- 1 Fireplace
- Laundry on lower level
Kitchen
- Electric Range
- Dishwasher
Bedrooms and Bathrooms
- 4 Bedrooms
- 3 Full Bathrooms
Basement
- Walk-Out Basement
- Partial Basement
- Garage Access
- Apartment Living Space in Basement
Schools
- Sunnyside Elementary School
- Shelton High School
Utilities
- Central Air
- Heating System Uses Oil
- Electric Water Heater
- Fuel Tank Located in Basement
Listing and Financial Details
- Assessor Parcel Number 301822
Ownership History
Purchase Details
Home Financials for this Owner
Home Financials are based on the most recent Mortgage that was taken out on this home.Purchase Details
Home Financials for this Owner
Home Financials are based on the most recent Mortgage that was taken out on this home.Purchase Details
Similar Homes in Shelton, CT
Home Values in the Area
Average Home Value in this Area
Purchase History
| Date | Type | Sale Price | Title Company |
|---|---|---|---|
| Warranty Deed | $575,000 | None Available | |
| Warranty Deed | $310,000 | None Available | |
| Warranty Deed | $310,000 | None Available | |
| Not Resolvable | $175,000 | -- |
Mortgage History
| Date | Status | Loan Amount | Loan Type |
|---|---|---|---|
| Open | $460,000 | Purchase Money Mortgage | |
| Previous Owner | $413,200 | Purchase Money Mortgage | |
| Previous Owner | $292,800 | No Value Available | |
| Previous Owner | $313,500 | No Value Available | |
| Previous Owner | $370,000 | No Value Available |
Property History
| Date | Event | Price | Change | Sq Ft Price |
|---|---|---|---|---|
| 04/04/2025 04/04/25 | Sold | $575,000 | +1.1% | $210 / Sq Ft |
| 03/14/2025 03/14/25 | For Sale | $569,000 | -- | $208 / Sq Ft |
Tax History Compared to Growth
Tax History
| Year | Tax Paid | Tax Assessment Tax Assessment Total Assessment is a certain percentage of the fair market value that is determined by local assessors to be the total taxable value of land and additions on the property. | Land | Improvement |
|---|---|---|---|---|
| 2025 | $5,812 | $308,840 | $79,170 | $229,670 |
| 2024 | $5,924 | $308,840 | $79,170 | $229,670 |
| 2023 | $5,395 | $308,840 | $79,170 | $229,670 |
| 2022 | $5,395 | $308,840 | $79,170 | $229,670 |
| 2021 | $3,963 | $179,900 | $58,590 | $121,310 |
| 2020 | $4,033 | $179,900 | $58,590 | $121,310 |
| 2019 | $4,033 | $179,900 | $58,590 | $121,310 |
| 2017 | $3,996 | $179,900 | $58,590 | $121,310 |
| 2015 | $4,384 | $196,490 | $58,590 | $137,900 |
| 2014 | $4,384 | $196,490 | $58,590 | $137,900 |
Agents Affiliated with this Home
-
Patricia Kodz

Seller's Agent in 2025
Patricia Kodz
Coldwell Banker Realty
(203) 650-7825
1 in this area
6 Total Sales
-
Matthew Hyde

Buyer's Agent in 2025
Matthew Hyde
William Raveis Real Estate
(203) 520-7285
8 in this area
117 Total Sales
Map
Source: SmartMLS
MLS Number: 24073280
APN: SHEL-000094-000000-000078
- 32 Spindrift Ln Unit 32
- 223 River Rd
- 75 River Rd
- 242 Grove St
- 175 Coram Rd
- 141 Grove St
- 4 3rd Ave
- 196 New Haven Ave Unit 322
- 196 New Haven Ave Unit 217
- 0 Harvard Ave
- 55 Harvard Ave
- 146 New Haven Ave
- 204 New Haven Ave Unit 9A
- 14 Knollwood Terrace E
- 13 Angell Ave
- 964 Red Fox Rd
- 118 New Haven Ave Unit 120
- 5 Yochers Ln
- 140 Hillside Ave Unit 142
- 39 Wells Ave
