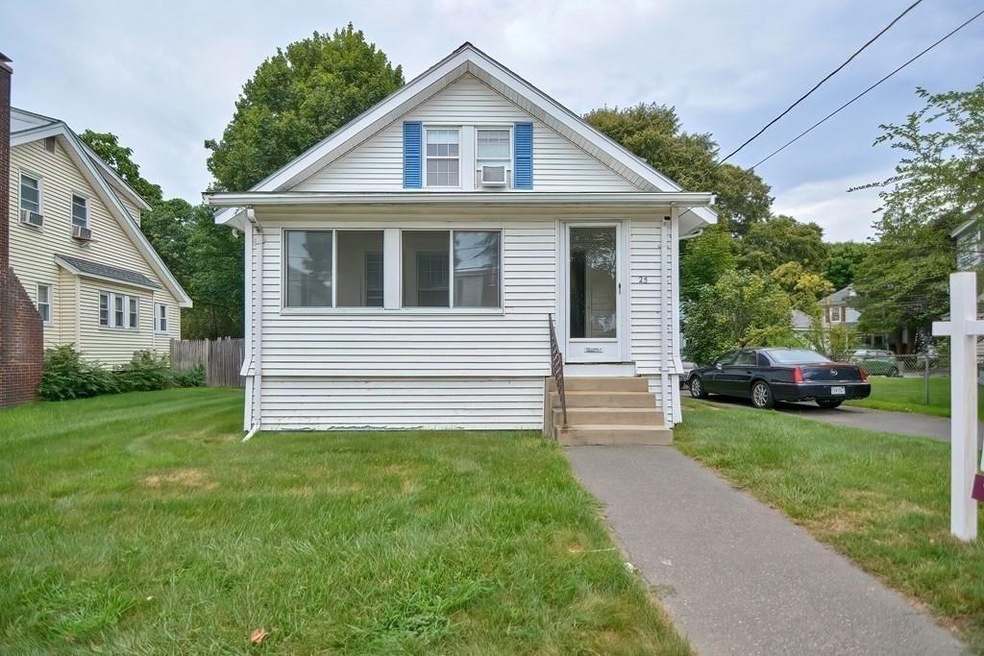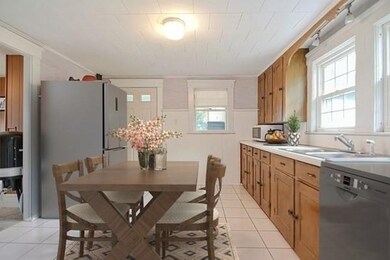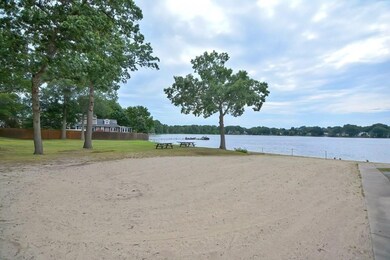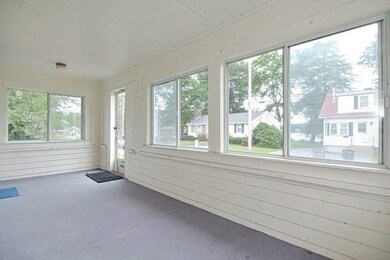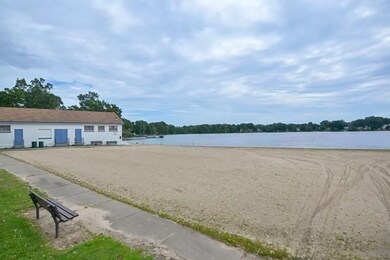
25 Nipmuc Rd Framingham, MA 01702
Coburnville NeighborhoodHighlights
- Public Water Access
- Scenic Views
- Custom Closet System
- Medical Services
- Waterfront
- Cape Cod Architecture
About This Home
As of July 2024Imagine the space renewed with coastal accents. Do you crave waterfront property? Do you love old style bungalows with all their period charm? Then 25 Nipmuc is your next home! With gorgeous stained wood trim.White trimmed out ceilings.Large windows that take advantage of the stunning water views of the pond. Large eat in kitchen.Large eat in 3 season back porch, can be a study or a mud room. Large front porch, eat in three season room. Pertect for relaxing and enjoying the water views.Perfect for DIY buyers.This home is a fixer but if you do you will realize a high ROI! There are hardwoods under the carpeting. This charming house has a backyard, with a detached garage that can double as an office space, workshop or studio space.Minutes to the Framingham train station.Close to local religious institutions. Close distance to local highways, Mass Pike, 495, route 135,Take advantage of the Waushakam pond activities.Bring a kayak or canoe and transport yourself to a more serene space.
Home Details
Home Type
- Single Family
Est. Annual Taxes
- $4,732
Year Built
- Built in 1922
Lot Details
- 5,663 Sq Ft Lot
- Waterfront
- Near Conservation Area
- Level Lot
- Cleared Lot
- Garden
Parking
- 1 Car Detached Garage
- Workshop in Garage
- Parking Shed
- Side Facing Garage
- Driveway
- Open Parking
- Off-Street Parking
Home Design
- Cape Cod Architecture
- Cottage
- Bungalow
- Frame Construction
- Shingle Roof
- Concrete Perimeter Foundation
Interior Spaces
- 1,404 Sq Ft Home
- Picture Window
- Storage Room
- Washer Hookup
- Scenic Vista Views
Kitchen
- Range
- Dishwasher
Flooring
- Wood
- Wall to Wall Carpet
- Ceramic Tile
- Vinyl
Bedrooms and Bathrooms
- 2 Bedrooms
- Primary bedroom located on second floor
- Custom Closet System
- Walk-In Closet
- 1 Full Bathroom
- Separate Shower
Partially Finished Basement
- Basement Fills Entire Space Under The House
- Interior and Exterior Basement Entry
- Laundry in Basement
Outdoor Features
- Public Water Access
- Walking Distance to Water
- Bulkhead
- Enclosed patio or porch
Location
- Property is near public transit
- Property is near schools
Schools
- School Choice Elementary And Middle School
- Framingham High School
Utilities
- No Cooling
- Central Heating
- 1 Heating Zone
- Baseboard Heating
- Hot Water Heating System
- Natural Gas Connected
- Water Heater
Listing and Financial Details
- Assessor Parcel Number 492778
Community Details
Overview
- No Home Owners Association
- Waushakam Pond Subdivision
Amenities
- Medical Services
- Shops
- Coin Laundry
Recreation
- Park
- Jogging Path
Map
Home Values in the Area
Average Home Value in this Area
Property History
| Date | Event | Price | Change | Sq Ft Price |
|---|---|---|---|---|
| 07/22/2024 07/22/24 | Sold | $350,000 | -22.0% | $321 / Sq Ft |
| 07/22/2024 07/22/24 | Pending | -- | -- | -- |
| 07/22/2024 07/22/24 | For Sale | $449,000 | +0.2% | $411 / Sq Ft |
| 04/29/2022 04/29/22 | Sold | $448,000 | -0.4% | $319 / Sq Ft |
| 03/03/2022 03/03/22 | Pending | -- | -- | -- |
| 02/20/2022 02/20/22 | For Sale | -- | -- | -- |
| 02/16/2022 02/16/22 | Pending | -- | -- | -- |
| 02/10/2022 02/10/22 | For Sale | $450,000 | -- | $321 / Sq Ft |
Tax History
| Year | Tax Paid | Tax Assessment Tax Assessment Total Assessment is a certain percentage of the fair market value that is determined by local assessors to be the total taxable value of land and additions on the property. | Land | Improvement |
|---|---|---|---|---|
| 2024 | $5,084 | $408,000 | $178,100 | $229,900 |
| 2023 | $5,189 | $396,400 | $159,100 | $237,300 |
| 2022 | $4,885 | $355,500 | $144,400 | $211,100 |
| 2021 | $4,732 | $336,800 | $138,700 | $198,100 |
| 2020 | $4,683 | $312,600 | $120,900 | $191,700 |
| 2019 | $4,445 | $289,000 | $115,200 | $173,800 |
| 2018 | $4,287 | $262,700 | $107,200 | $155,500 |
| 2017 | $4,157 | $248,800 | $103,200 | $145,600 |
| 2016 | $3,952 | $227,400 | $97,500 | $129,900 |
| 2015 | $3,733 | $209,500 | $96,800 | $112,700 |
Mortgage History
| Date | Status | Loan Amount | Loan Type |
|---|---|---|---|
| Open | $353,000 | Commercial | |
| Closed | $353,000 | Commercial | |
| Closed | $439,885 | FHA | |
| Previous Owner | $222,300 | Stand Alone Refi Refinance Of Original Loan | |
| Previous Owner | $268,800 | Stand Alone Refi Refinance Of Original Loan | |
| Previous Owner | $299,250 | Purchase Money Mortgage | |
| Previous Owner | $125,000 | No Value Available |
Deed History
| Date | Type | Sale Price | Title Company |
|---|---|---|---|
| Quit Claim Deed | -- | None Available | |
| Quit Claim Deed | -- | None Available | |
| Deed | $315,000 | -- | |
| Deed | $315,000 | -- |
About the Listing Agent

The Sable Homes Metro-West Team: Award-Winning Realtors, Unmatched Results
Nina Sable, Claudia Shepherd, and Lisa Miles are the powerhouse behind the Sable Homes Metro-West Team—Metro-West Boston’s premier real estate experts. We don’t just sell homes; we craft seamless experiences with personalized service, strategic execution, and outstanding results. With three dedicated agents on every transaction, we provide tailored support, flexible availability, and expert guidance to buyers and
Nina's Other Listings
Source: MLS Property Information Network (MLS PIN)
MLS Number: 72941715
APN: FRAM-000140-000072-003274
- 9 Thayer St
- 318 Hollis St
- 131 Mellen St Unit 3B
- 36 Mcalee Ave
- 594 Hollis St
- 8 Eames St
- 41 Highland St
- 107 Tripp St
- 1 Barbieri Rd
- 15 Aaron St
- 24 Washington Ave
- 818 Waverly St
- 62 Pond St
- 72 Pond St
- 212 Fountain St Unit A
- 9 Weld St Unit 23
- 15 Bellmore Rd
- 11 Weld St Unit 33
- 126 Beaver St Unit 149
- 137 Pond St
