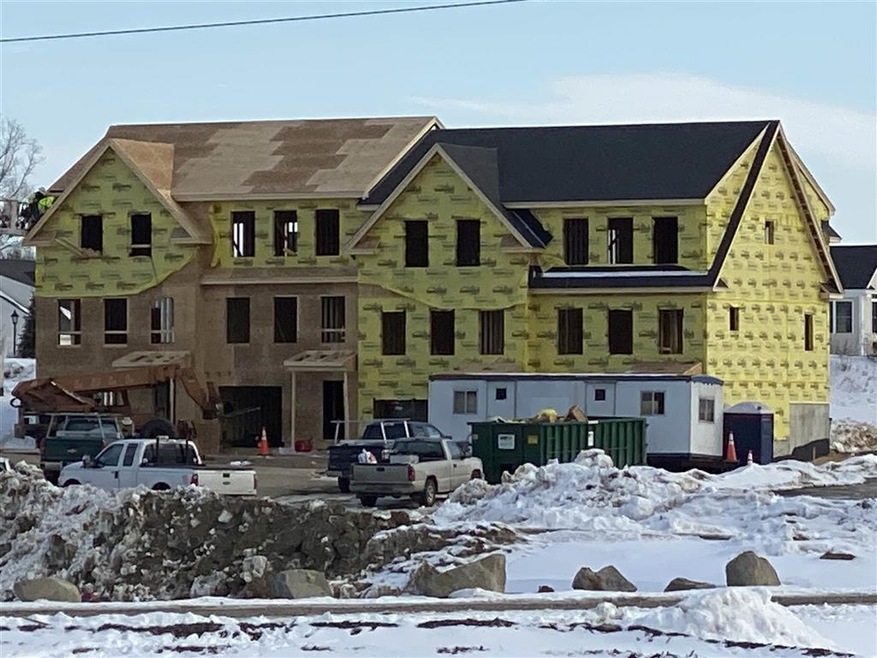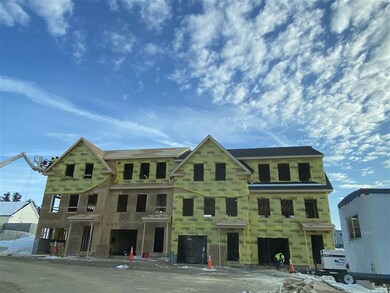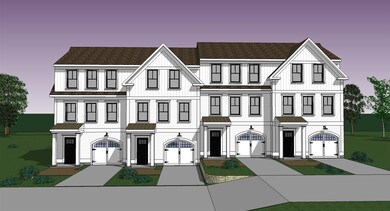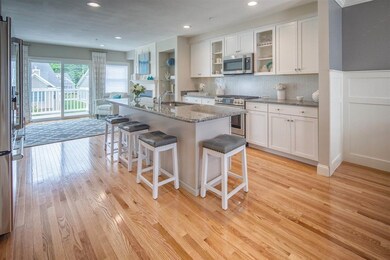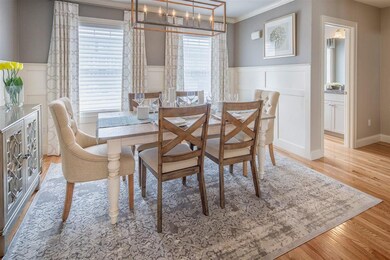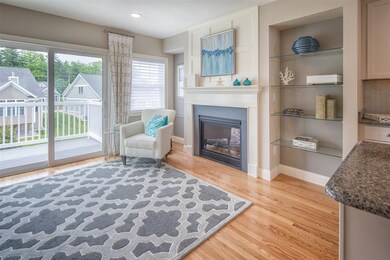
Highlights
- New Construction
- Deck
- Hiking Trails
- 1.5 Acre Lot
- Wood Flooring
- 3-minute walk to Henry Law Park
About This Home
As of May 2024INTRODUCING ~ The Landing at Pointe Place, Dover's newest Community of Townhomes located in the Pointe Place community. Walking Trails, Restaurants, Shops, and a very convenient location. Inspired farmhouse exterior with black windows. Great Floor plan with a modern layout, a Cook's Kitchen with Granite, SS appliances, a Large center Island, Large Living Room with a Gas Fireplace, & a Dining Room. 2nd Floor has a Loft Area, Large Master with a Roomy closet, 2nd Bedroom and Laundry. EnSuite Bedrooms are available. In the Lower Level there is an area with a Large Family Room.
Townhouse Details
Home Type
- Townhome
Est. Annual Taxes
- $8,762
Year Built
- Built in 2021 | New Construction
Lot Details
- Landscaped
- Lot Sloped Up
- Sprinkler System
HOA Fees
- $245 Monthly HOA Fees
Parking
- 1 Car Direct Access Garage
- Driveway
Home Design
- Concrete Foundation
- Wood Frame Construction
- Shingle Roof
- Vinyl Siding
Interior Spaces
- 1,739 Sq Ft Home
- 3-Story Property
- Gas Fireplace
- Interior Basement Entry
- Laundry on upper level
Kitchen
- Gas Range
- Microwave
- Dishwasher
- Kitchen Island
Flooring
- Wood
- Carpet
- Ceramic Tile
Bedrooms and Bathrooms
- 2 Bedrooms
- Walk-In Closet
Home Security
Outdoor Features
- Deck
Schools
- Garrison Elementary School
- Dover Middle School
- Dover High School
Utilities
- Forced Air Heating System
- Heating System Uses Natural Gas
- Underground Utilities
- 150 Amp Service
- Natural Gas Water Heater
- High Speed Internet
- Cable TV Available
Listing and Financial Details
- Tax Lot 1
Community Details
Overview
- Association fees include landscaping, plowing, trash
- The Landing Condos
- Pointe Place Subdivision
- Maintained Community
Recreation
- Hiking Trails
Pet Policy
- Dogs and Cats Allowed
Security
- Fire and Smoke Detector
Ownership History
Purchase Details
Home Financials for this Owner
Home Financials are based on the most recent Mortgage that was taken out on this home.Purchase Details
Home Financials for this Owner
Home Financials are based on the most recent Mortgage that was taken out on this home.Map
Similar Homes in Dover, NH
Home Values in the Area
Average Home Value in this Area
Purchase History
| Date | Type | Sale Price | Title Company |
|---|---|---|---|
| Warranty Deed | $509,933 | None Available | |
| Warranty Deed | $509,933 | None Available | |
| Condominium Deed | $383,200 | None Available |
Mortgage History
| Date | Status | Loan Amount | Loan Type |
|---|---|---|---|
| Open | $195,000 | Stand Alone Refi Refinance Of Original Loan |
Property History
| Date | Event | Price | Change | Sq Ft Price |
|---|---|---|---|---|
| 05/24/2024 05/24/24 | Sold | $509,900 | 0.0% | $296 / Sq Ft |
| 02/09/2024 02/09/24 | Pending | -- | -- | -- |
| 01/31/2024 01/31/24 | For Sale | $509,900 | +33.1% | $296 / Sq Ft |
| 06/15/2021 06/15/21 | Sold | $383,160 | 0.0% | $220 / Sq Ft |
| 04/12/2021 04/12/21 | Price Changed | $383,160 | +0.9% | $220 / Sq Ft |
| 03/10/2021 03/10/21 | Pending | -- | -- | -- |
| 12/28/2020 12/28/20 | For Sale | $379,900 | -- | $218 / Sq Ft |
Tax History
| Year | Tax Paid | Tax Assessment Tax Assessment Total Assessment is a certain percentage of the fair market value that is determined by local assessors to be the total taxable value of land and additions on the property. | Land | Improvement |
|---|---|---|---|---|
| 2024 | $8,762 | $482,200 | $35,000 | $447,200 |
| 2023 | $8,277 | $442,600 | $50,000 | $392,600 |
| 2022 | $7,942 | $400,300 | $43,000 | $357,300 |
| 2021 | $5,568 | $256,600 | $43,000 | $213,600 |
Source: PrimeMLS
MLS Number: 4842600
APN: DOVR M:K0019 B: L:12025
- 21 Little Bay Dr
- 33 Little Bay Dr
- 93 Henry Law Ave Unit 21
- 98 Henry Law Ave Unit 21
- 20-22 Kirkland St
- 603 Cocheco Ct
- 2 Little Bay Dr
- 22 Little Bay Dr
- 16 Little Bay Dr
- 181 Central Ave
- 84 Court St
- 0 Hemlock Rd
- 20 Belknap St Unit 24
- 2 Hamilton St
- 11 Locke St
- 10 Rogers St
- Lot 3 Emerson Ridge Unit 3
- 3 Cocheco St
- 32 Lenox Dr Unit D
- 37 Lenox Dr Unit B
