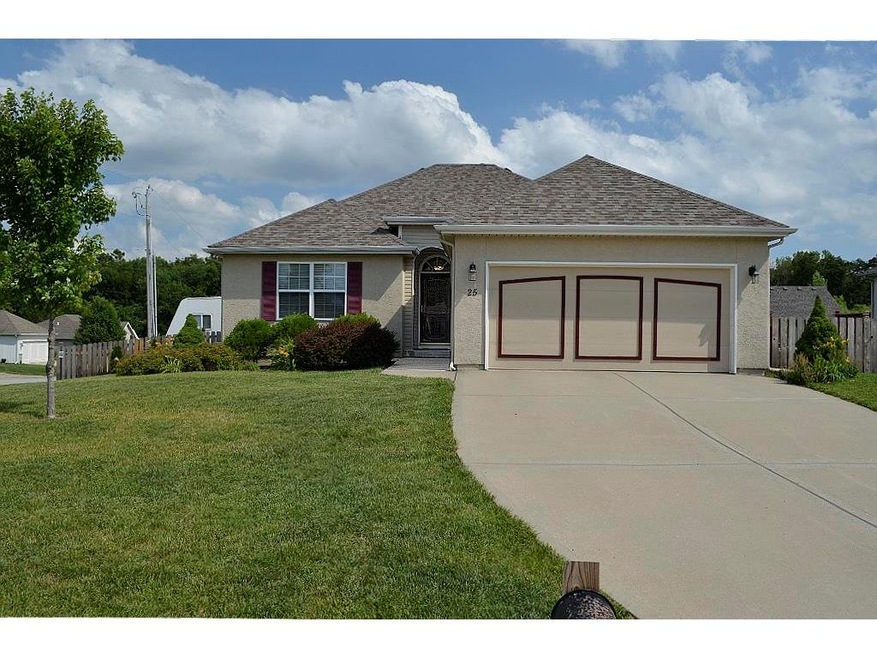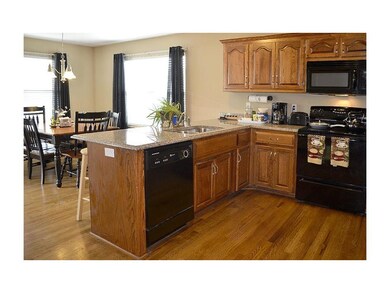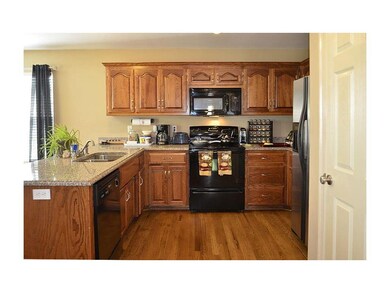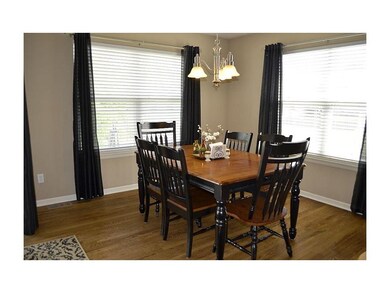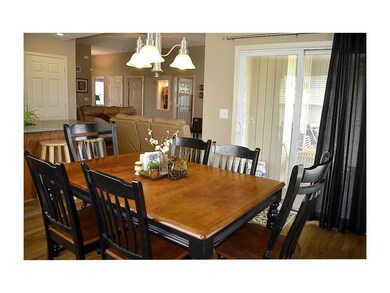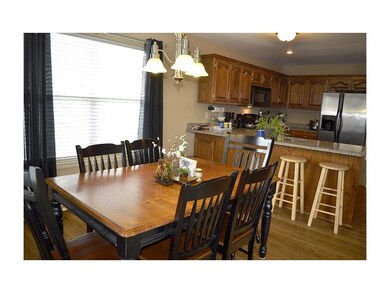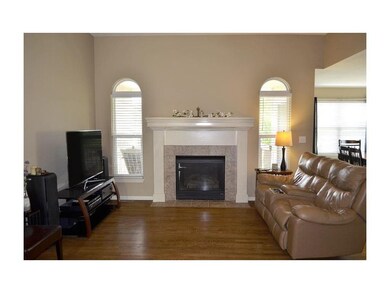
25 NW 90th Place Kansas City, MO 64155
Sherrydale NeighborhoodHighlights
- Vaulted Ceiling
- Ranch Style House
- Corner Lot
- Clardy Elementary School Rated A-
- Wood Flooring
- Granite Countertops
About This Home
As of July 2018True Ranch! Three Bedrooms on Main Level! Features Include Wood Floors Throughout with Carpet in Bedrooms. Kitchen with Granite Counter Tops, Stainless Appliances and Lots of Storage, Pantry. Master Suite is Large Including a Spacious Bath & Walk in Closet. Living Room has Gas Fireplace. Huge Daylight Basement is Stubbed for Bath, and has 2 Egress Windows, and 9 foot Ceilings. Low Maintenance Vinyl Siding. Garden Boxes Along the Fenced Back Yard. Covered Deck and Patio. Two Car Garage.
Last Agent to Sell the Property
Platinum Realty LLC License #1999080399 Listed on: 06/28/2017

Co-Listed By
Jack Efaw
Platinum Realty LLC License #1999027667
Home Details
Home Type
- Single Family
Est. Annual Taxes
- $2,978
Lot Details
- Wood Fence
- Corner Lot
- Level Lot
Parking
- 2 Car Garage
- Front Facing Garage
Home Design
- Ranch Style House
- Traditional Architecture
- Composition Roof
- Vinyl Siding
Interior Spaces
- Wet Bar: Carpet, Double Vanity, Shower Only, Cathedral/Vaulted Ceiling, Ceiling Fan(s), Wood Floor, Pantry, Fireplace
- Built-In Features: Carpet, Double Vanity, Shower Only, Cathedral/Vaulted Ceiling, Ceiling Fan(s), Wood Floor, Pantry, Fireplace
- Vaulted Ceiling
- Ceiling Fan: Carpet, Double Vanity, Shower Only, Cathedral/Vaulted Ceiling, Ceiling Fan(s), Wood Floor, Pantry, Fireplace
- Skylights
- Thermal Windows
- Shades
- Plantation Shutters
- Drapes & Rods
- Living Room with Fireplace
- Combination Kitchen and Dining Room
- Laundry on main level
Kitchen
- Electric Oven or Range
- Dishwasher
- Granite Countertops
- Laminate Countertops
- Disposal
Flooring
- Wood
- Wall to Wall Carpet
- Linoleum
- Laminate
- Stone
- Ceramic Tile
- Luxury Vinyl Plank Tile
- Luxury Vinyl Tile
Bedrooms and Bathrooms
- 3 Bedrooms
- Cedar Closet: Carpet, Double Vanity, Shower Only, Cathedral/Vaulted Ceiling, Ceiling Fan(s), Wood Floor, Pantry, Fireplace
- Walk-In Closet: Carpet, Double Vanity, Shower Only, Cathedral/Vaulted Ceiling, Ceiling Fan(s), Wood Floor, Pantry, Fireplace
- 2 Full Bathrooms
- Double Vanity
- Carpet
Basement
- Sump Pump
- Natural lighting in basement
Home Security
- Storm Doors
- Fire and Smoke Detector
Outdoor Features
- Enclosed patio or porch
Schools
- Oak Park High School
Utilities
- Central Air
- Heat Pump System
Community Details
- Oak Hill Village Subdivision
Listing and Financial Details
- Assessor Parcel Number 13-309-00-02-014.16
Ownership History
Purchase Details
Home Financials for this Owner
Home Financials are based on the most recent Mortgage that was taken out on this home.Purchase Details
Home Financials for this Owner
Home Financials are based on the most recent Mortgage that was taken out on this home.Purchase Details
Home Financials for this Owner
Home Financials are based on the most recent Mortgage that was taken out on this home.Purchase Details
Similar Homes in Kansas City, MO
Home Values in the Area
Average Home Value in this Area
Purchase History
| Date | Type | Sale Price | Title Company |
|---|---|---|---|
| Warranty Deed | -- | First United Title Agency Ll | |
| Warranty Deed | -- | Continental Title | |
| Warranty Deed | -- | Chicago | |
| Warranty Deed | -- | Source One Title Llc |
Mortgage History
| Date | Status | Loan Amount | Loan Type |
|---|---|---|---|
| Open | $30,000 | Credit Line Revolving | |
| Open | $208,140 | New Conventional | |
| Closed | $207,949 | FHA | |
| Closed | $207,490 | FHA | |
| Closed | $208,333 | FHA | |
| Previous Owner | $199,500 | New Conventional | |
| Previous Owner | $148,000 | New Conventional |
Property History
| Date | Event | Price | Change | Sq Ft Price |
|---|---|---|---|---|
| 07/27/2018 07/27/18 | Sold | -- | -- | -- |
| 06/28/2018 06/28/18 | Pending | -- | -- | -- |
| 06/27/2018 06/27/18 | For Sale | $227,500 | +5.9% | $148 / Sq Ft |
| 08/17/2017 08/17/17 | Sold | -- | -- | -- |
| 07/11/2017 07/11/17 | Pending | -- | -- | -- |
| 06/28/2017 06/28/17 | For Sale | $214,900 | -- | -- |
Tax History Compared to Growth
Tax History
| Year | Tax Paid | Tax Assessment Tax Assessment Total Assessment is a certain percentage of the fair market value that is determined by local assessors to be the total taxable value of land and additions on the property. | Land | Improvement |
|---|---|---|---|---|
| 2024 | $3,561 | $44,210 | -- | -- |
| 2023 | $3,530 | $44,210 | $0 | $0 |
| 2022 | $3,303 | $39,540 | $0 | $0 |
| 2021 | $3,307 | $39,539 | $5,700 | $33,839 |
| 2020 | $3,330 | $36,820 | $0 | $0 |
| 2019 | $3,268 | $36,822 | $5,700 | $31,122 |
| 2018 | $3,122 | $33,610 | $0 | $0 |
| 2017 | $2,978 | $33,610 | $4,560 | $29,050 |
| 2016 | $2,978 | $32,660 | $4,560 | $28,100 |
| 2015 | $2,977 | $32,660 | $4,560 | $28,100 |
| 2014 | $3,084 | $33,330 | $5,320 | $28,010 |
Agents Affiliated with this Home
-

Seller's Agent in 2018
Sue Tuff
Keller Williams KC North
(816) 668-4244
19 Total Sales
-

Buyer's Agent in 2018
Joy Engle
BHG Kansas City Homes
(816) 729-6214
129 Total Sales
-
L
Seller's Agent in 2017
Lona Efaw
Platinum Realty LLC
23 Total Sales
-
J
Seller Co-Listing Agent in 2017
Jack Efaw
Platinum Realty LLC
-

Buyer's Agent in 2017
JoMarie Armilio
Keller Williams KC North
(816) 682-6111
2 in this area
209 Total Sales
Map
Source: Heartland MLS
MLS Number: 2054187
APN: 13-309-00-02-014.16
- 3725 NE 90th Terrace
- 8828 N Main St
- 9012 N Oak Trafficway
- 201 NE 88th Terrace
- 705 NW 88th Terrace
- 613 NE 90th Terrace
- 8633 N Main St
- 8724 N Jefferson St
- 8701 N Oak Trafficway
- 9583 N Main St
- 9201 N Charlotte Ct
- 1037 NW 91st Terrace
- 908 NW 94th Terrace
- 8821 N Campbell St
- 8935 NE Afton Rd
- 8601 NE 87th Terrace
- 9115 N Holly St
- 404 NE 96th Terrace
- 9212 N Harrison St
- 1026 NW 94th Terrace
