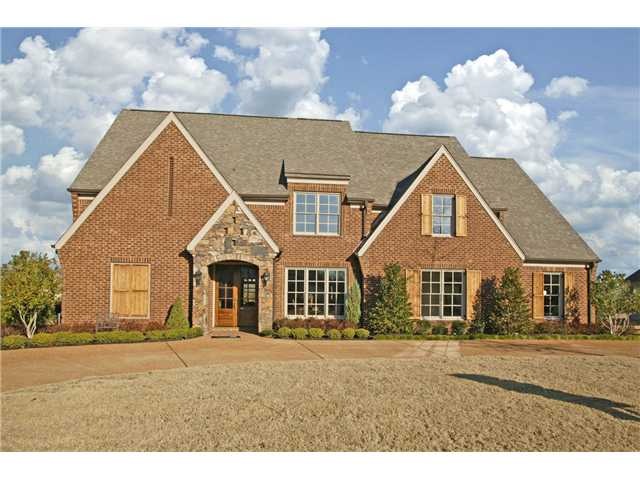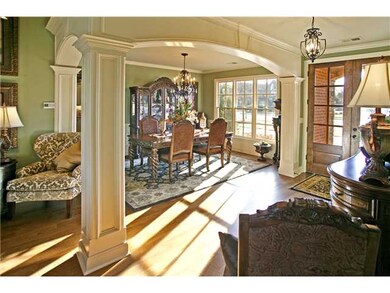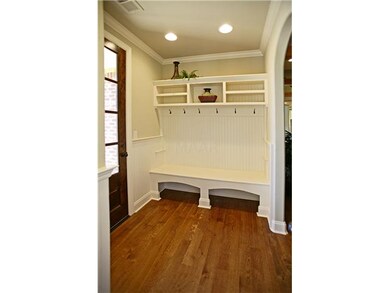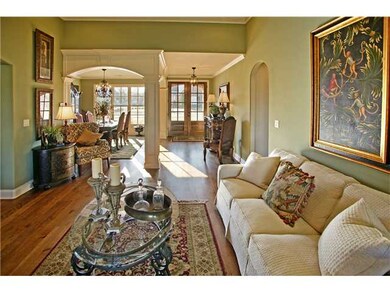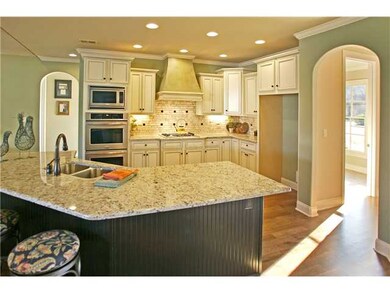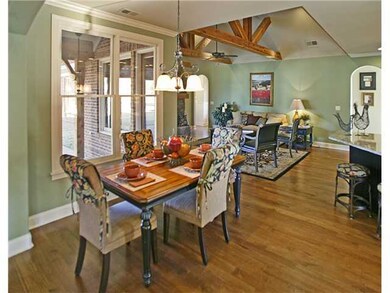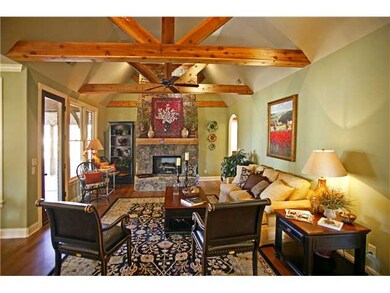
25 Oak Run Cove Rossville, TN 38066
Highlights
- Newly Remodeled
- Community Lake
- French Architecture
- Landscaped Professionally
- Vaulted Ceiling
- Wood Flooring
About This Home
As of February 2016The"Saunders".3 bdrms dwn/1 up,office/gameroom/loft area upstrs, heavily landscaped w/ large porch,stacked stone fp,upgr cabs w/real ventahood,2 pantries, laundry,extensive trim work,corner lot,cir drive. MAKE A WISH HOME NOW AVAILABLE!
Last Agent to Sell the Property
Terry Pettinato
BHHS Taliesyn Realty License #321613 Listed on: 10/18/2010
Home Details
Home Type
- Single Family
Est. Annual Taxes
- $2,616
Year Built
- Built in 2010 | Newly Remodeled
Lot Details
- 0.6 Acre Lot
- Landscaped Professionally
- Corner Lot
- Few Trees
Home Design
- French Architecture
- Slab Foundation
- Composition Shingle Roof
Interior Spaces
- 3,600-3,799 Sq Ft Home
- 3,600 Sq Ft Home
- 2-Story Property
- Smooth Ceilings
- Vaulted Ceiling
- Gas Log Fireplace
- Double Pane Windows
- Great Room
- Separate Formal Living Room
- Breakfast Room
- Dining Room
- Den with Fireplace
- Loft
- Play Room
- Attic Access Panel
Kitchen
- Double Oven
- Gas Cooktop
- Microwave
- Dishwasher
- Kitchen Island
- Disposal
Flooring
- Wood
- Partially Carpeted
- Tile
Bedrooms and Bathrooms
- 4 Bedrooms | 3 Main Level Bedrooms
- Primary Bedroom on Main
- Walk-In Closet
- 3 Full Bathrooms
- Dual Vanity Sinks in Primary Bathroom
- Whirlpool Bathtub
- Bathtub With Separate Shower Stall
Laundry
- Laundry Room
- Washer and Dryer Hookup
Home Security
- Home Security System
- Fire and Smoke Detector
Parking
- 3 Car Attached Garage
- Side Facing Garage
- Circular Driveway
Outdoor Features
- Cove
- Covered Patio or Porch
Utilities
- Central Heating and Cooling System
- Electric Water Heater
- Cable TV Available
Community Details
- Saunders Creek Pd Subdivision
- Mandatory Home Owners Association
- Community Lake
Listing and Financial Details
- Assessor Parcel Number 181B 181G C07900
Ownership History
Purchase Details
Home Financials for this Owner
Home Financials are based on the most recent Mortgage that was taken out on this home.Purchase Details
Home Financials for this Owner
Home Financials are based on the most recent Mortgage that was taken out on this home.Purchase Details
Home Financials for this Owner
Home Financials are based on the most recent Mortgage that was taken out on this home.Purchase Details
Similar Homes in Rossville, TN
Home Values in the Area
Average Home Value in this Area
Purchase History
| Date | Type | Sale Price | Title Company |
|---|---|---|---|
| Deed | -- | -- | |
| Warranty Deed | $400,000 | -- | |
| Warranty Deed | $420,000 | -- | |
| Warranty Deed | $400,000 | -- |
Mortgage History
| Date | Status | Loan Amount | Loan Type |
|---|---|---|---|
| Open | $320,000 | Credit Line Revolving | |
| Closed | $165,000 | No Value Available | |
| Closed | -- | No Value Available | |
| Closed | $165,000 | New Conventional | |
| Previous Owner | $380,000 | VA | |
| Previous Owner | $400,000 | VA | |
| Previous Owner | $792,000 | No Value Available |
Property History
| Date | Event | Price | Change | Sq Ft Price |
|---|---|---|---|---|
| 02/12/2016 02/12/16 | Sold | $400,000 | -4.5% | $111 / Sq Ft |
| 01/25/2016 01/25/16 | Pending | -- | -- | -- |
| 01/15/2016 01/15/16 | For Sale | $419,000 | -0.2% | $116 / Sq Ft |
| 04/26/2012 04/26/12 | Sold | $420,000 | -14.3% | $117 / Sq Ft |
| 03/03/2012 03/03/12 | Pending | -- | -- | -- |
| 10/18/2010 10/18/10 | For Sale | $489,900 | -- | $136 / Sq Ft |
Tax History Compared to Growth
Tax History
| Year | Tax Paid | Tax Assessment Tax Assessment Total Assessment is a certain percentage of the fair market value that is determined by local assessors to be the total taxable value of land and additions on the property. | Land | Improvement |
|---|---|---|---|---|
| 2024 | $2,616 | $116,875 | $19,125 | $97,750 |
| 2023 | $3,018 | $116,875 | $0 | $0 |
| 2022 | $2,677 | $116,875 | $19,125 | $97,750 |
| 2021 | $2,677 | $116,875 | $19,125 | $97,750 |
| 2020 | $2,734 | $116,875 | $19,125 | $97,750 |
| 2019 | $2,734 | $102,700 | $19,125 | $83,575 |
| 2018 | $2,734 | $102,700 | $19,125 | $83,575 |
| 2017 | $2,734 | $102,700 | $19,125 | $83,575 |
| 2016 | $2,928 | $103,100 | $19,125 | $83,975 |
| 2015 | $2,928 | $103,100 | $19,125 | $83,975 |
| 2014 | $2,928 | $103,100 | $19,125 | $83,975 |
Agents Affiliated with this Home
-
Jon Dickens

Seller's Agent in 2016
Jon Dickens
The Firm
(901) 496-5702
316 Total Sales
-
George Couloubaritsis
G
Buyer's Agent in 2016
George Couloubaritsis
Mid-South Realty, Inc.
(901) 328-8343
21 Total Sales
-
T
Seller's Agent in 2012
Terry Pettinato
BHHS Taliesyn Realty
Map
Source: Memphis Area Association of REALTORS®
MLS Number: 3210667
APN: 181B-C-052.00
- 50 Saunders Creek Dr
- 140 Magnolia Ridge Dr
- 145 Saunders Creek Cir
- 65 Magnolia Ridge Dr
- 165 Saunders Creek Cir
- 305 Nebhut Ln
- 515 Saunders Creek Cir
- 455 Saunders Creek Cir
- 80 Cotton Trail Dr
- 50 Cotton Leaf Cove
- 40 Cotton Bowl Cove
- 235 Freedom Ln
- 160 Lafayette Crossing Dr
- 70 Independence Ln
- 275 Freedom Ln
- 415 Valley Forge Ln
- 90 High St
- 110 Independence Ln
- Duncan Plan at Rossville - Lafayette Station
- Verona Plan at Rossville - Lafayette Station
