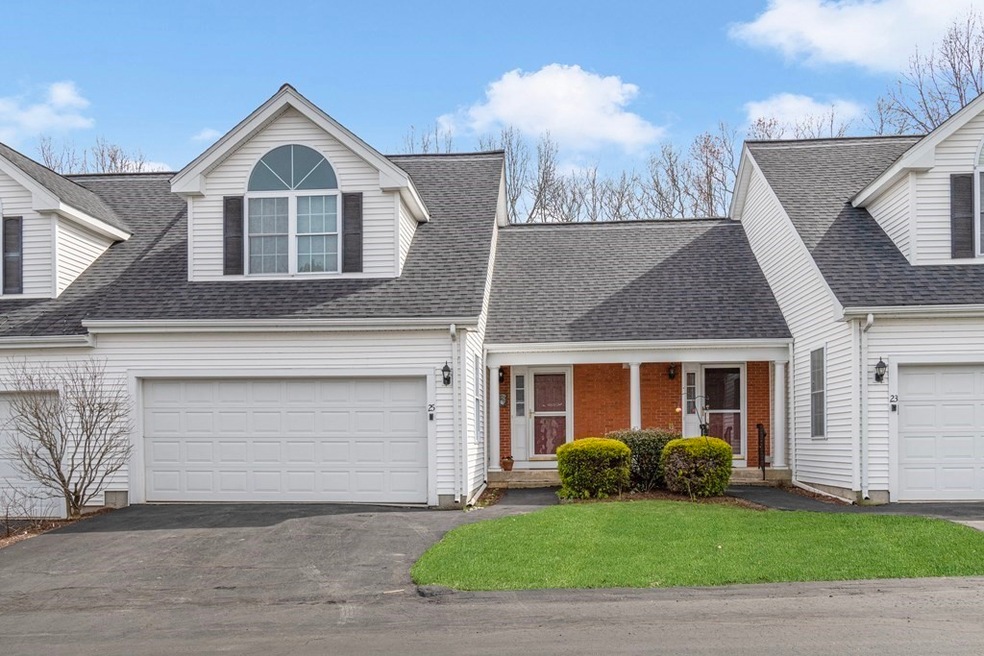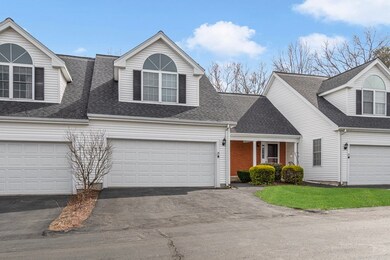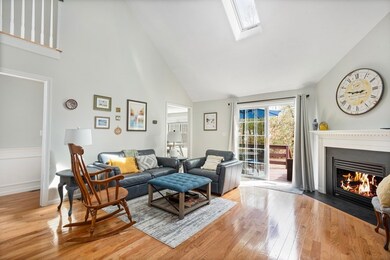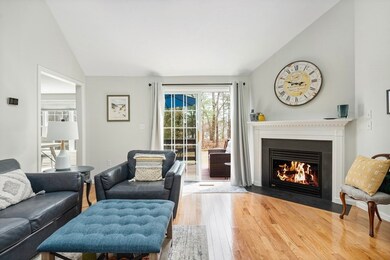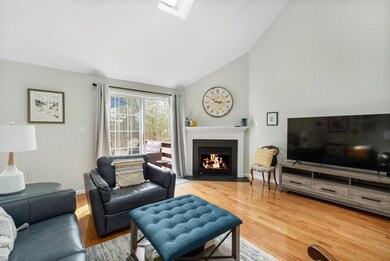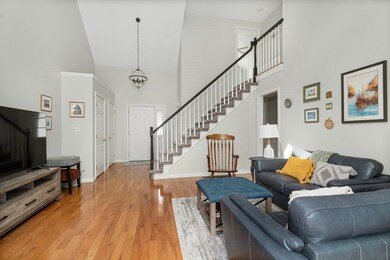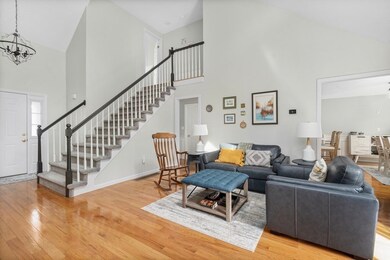
25 Olde Canal Way Unit 25 Uxbridge, MA 01569
Highlights
- Senior Community
- Deck
- 1 Fireplace
- Clubhouse
- Wood Flooring
- 2 Car Attached Garage
About This Home
As of May 2023Lovely 2 bedroom townhome located in Olde Canal Village, this is an active adult community adjacent to the hiking/walking trails along the Blackstone River and Canal Heritage State Park. Tasteful and recent updates including a complete kitchen renovation with new countertops, refinished cabinets, all new fixtures, and stainless steel appliances. The master bathroom and half bath (with laundry) have both been updated. Beautiful hardwood floors, cathedral ceilings, refined paint colors and the perfect finishes truly make this home "as pretty as a picture". The main bedroom has plenty of sunlight and a large walk in closet, second bedroom has double closets. Laundry is on the first floor. The basement is fully finished with storage. A large deck with wooded views make for a great outdoor entertaining. There is a community center on site with weekly community events. Come and enjoy easy living at Olde Canal Village.
Last Agent to Sell the Property
Berkshire Hathaway HomeServices Evolution Properties Listed on: 04/13/2023

Townhouse Details
Home Type
- Townhome
Est. Annual Taxes
- $4,366
Year Built
- Built in 2000
HOA Fees
- $295 Monthly HOA Fees
Parking
- 2 Car Attached Garage
Home Design
- Shingle Roof
Interior Spaces
- 2,090 Sq Ft Home
- 3-Story Property
- 1 Fireplace
- Insulated Windows
- Wood Flooring
- Basement
Kitchen
- Oven
- Range
- Microwave
- Dishwasher
Bedrooms and Bathrooms
- 2 Bedrooms
- Primary bedroom located on second floor
Laundry
- Laundry on main level
- Dryer
- Washer
Home Security
Outdoor Features
- Deck
Utilities
- Forced Air Heating and Cooling System
- 1 Cooling Zone
- 1 Heating Zone
- Natural Gas Connected
- Gas Water Heater
Listing and Financial Details
- Assessor Parcel Number 4044242
Community Details
Overview
- Senior Community
- Association fees include insurance, maintenance structure, road maintenance, ground maintenance, snow removal, trash
- 72 Units
- Olde Canal Village Community
Additional Features
- Clubhouse
- Storm Doors
Ownership History
Purchase Details
Purchase Details
Similar Homes in Uxbridge, MA
Home Values in the Area
Average Home Value in this Area
Purchase History
| Date | Type | Sale Price | Title Company |
|---|---|---|---|
| Quit Claim Deed | -- | -- | |
| Deed | $154,900 | -- |
Mortgage History
| Date | Status | Loan Amount | Loan Type |
|---|---|---|---|
| Open | $35,000 | Stand Alone Refi Refinance Of Original Loan | |
| Open | $245,000 | VA |
Property History
| Date | Event | Price | Change | Sq Ft Price |
|---|---|---|---|---|
| 05/31/2023 05/31/23 | Sold | $430,000 | +7.5% | $206 / Sq Ft |
| 04/16/2023 04/16/23 | Pending | -- | -- | -- |
| 04/13/2023 04/13/23 | For Sale | $399,900 | +29.0% | $191 / Sq Ft |
| 03/04/2021 03/04/21 | Sold | $310,000 | 0.0% | $223 / Sq Ft |
| 11/09/2020 11/09/20 | Pending | -- | -- | -- |
| 10/27/2020 10/27/20 | Price Changed | $310,000 | -1.6% | $223 / Sq Ft |
| 10/05/2020 10/05/20 | Price Changed | $315,000 | -1.6% | $226 / Sq Ft |
| 09/17/2020 09/17/20 | For Sale | $320,000 | +30.1% | $230 / Sq Ft |
| 06/15/2016 06/15/16 | Sold | $246,000 | -1.6% | $177 / Sq Ft |
| 03/21/2016 03/21/16 | Pending | -- | -- | -- |
| 03/09/2016 03/09/16 | Price Changed | $249,900 | -3.1% | $179 / Sq Ft |
| 12/02/2015 12/02/15 | Price Changed | $257,900 | -0.8% | $185 / Sq Ft |
| 10/02/2015 10/02/15 | For Sale | $259,900 | -- | $187 / Sq Ft |
Tax History Compared to Growth
Tax History
| Year | Tax Paid | Tax Assessment Tax Assessment Total Assessment is a certain percentage of the fair market value that is determined by local assessors to be the total taxable value of land and additions on the property. | Land | Improvement |
|---|---|---|---|---|
| 2025 | $54 | $411,400 | $0 | $411,400 |
| 2024 | $5,199 | $402,400 | $0 | $402,400 |
| 2023 | $4,366 | $313,000 | $0 | $313,000 |
| 2022 | $4,237 | $279,500 | $0 | $279,500 |
| 2021 | $4,385 | $277,200 | $0 | $277,200 |
| 2020 | $4,036 | $241,100 | $0 | $241,100 |
| 2019 | $3,973 | $229,000 | $0 | $229,000 |
| 2018 | $3,932 | $229,000 | $0 | $229,000 |
| 2017 | $3,809 | $224,600 | $0 | $224,600 |
| 2016 | $3,695 | $210,300 | $0 | $210,300 |
| 2015 | $3,442 | $197,800 | $0 | $197,800 |
Agents Affiliated with this Home
-
Hillary Snyder
H
Seller's Agent in 2023
Hillary Snyder
Berkshire Hathaway HomeServices Evolution Properties
1 in this area
26 Total Sales
-
Amy Groth
A
Buyer's Agent in 2023
Amy Groth
Premeer Real Estate Inc.
(508) 208-5693
5 in this area
20 Total Sales
-
M
Seller's Agent in 2021
Mike Castillo
Laer Realty
(617) 615-2753
-
Jay McHugh

Seller Co-Listing Agent in 2021
Jay McHugh
Laer Realty
(617) 699-7442
1 in this area
72 Total Sales
-
Julie Etter

Buyer's Agent in 2021
Julie Etter
Berkshire Hathaway HomeServices Evolution Properties
(508) 259-3025
2 in this area
382 Total Sales
-

Seller's Agent in 2016
John Cudmore
Media Realty Group Inc.
(508) 404-8760
Map
Source: MLS Property Information Network (MLS PIN)
MLS Number: 73098482
APN: UXBR-000190-001193-000025C
- 38 Nature View Dr
- 77 Cross St Unit 77
- 29 Pouts Ln Unit 29
- 37 Pouts Ln
- 79 Pouts Ln
- 81 Pouts Ln
- 73 Pouts Ln
- 71 Pouts Ln
- 52 Homeward Ave
- 1 Carpenter Terrace
- 27 Crestview Dr
- 48 Homeward Ave
- 12 Mooreland Dr
- 20 Farnum St
- 21 Marywood St
- 93 Londonderry Way
- 24 Road Ahr
- 2 Garden St
- 131 Rogerson Crossing Unit 131
- 177 E Hartford Ave
