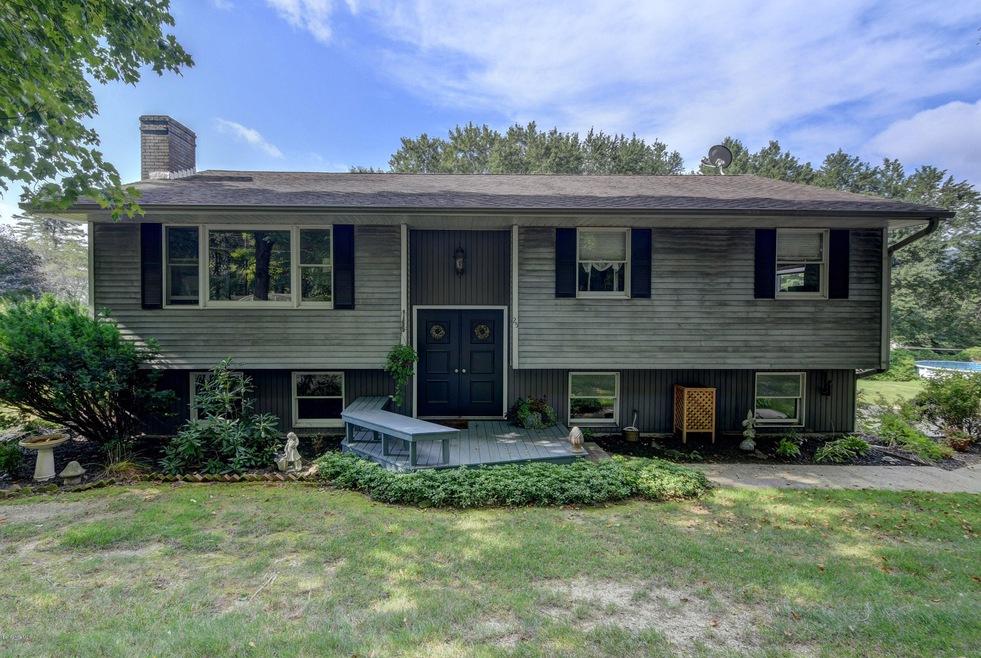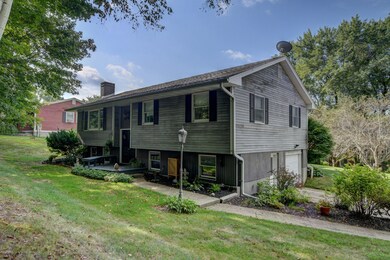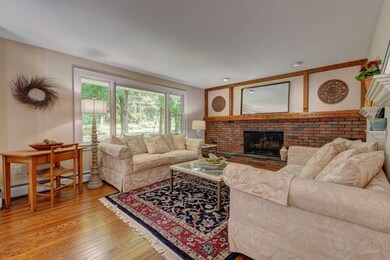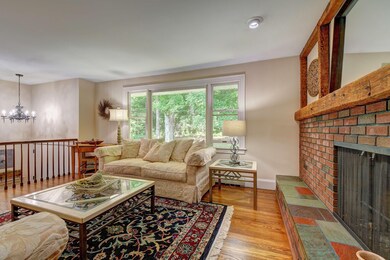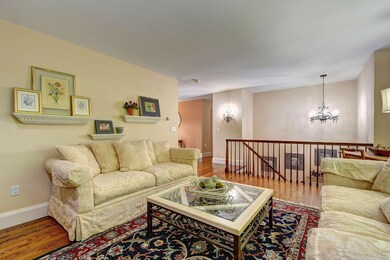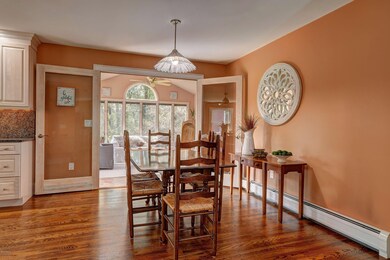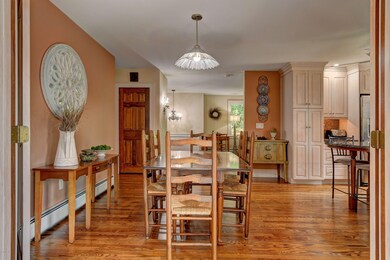
25 Olsen Rd Pittsfield, MA 01201
Estimated Value: $374,585 - $469,000
Highlights
- Raised Ranch Architecture
- Wood Flooring
- Zoned Heating and Cooling
- Lanesborough Elementary School Rated A-
- 1 Car Attached Garage
- Hot Water Heating System
About This Home
As of December 2018Country living at it's best. Great location, not too far off the beaten path located on a quiet, dead end country road that boasts peace and tranquility day and night, with a view! Nothing but woods across the way and mountain views from the sunfilled year round sun room. You'll be hard pressed to find a home with this level of quality finish and location! From the cedar clapboard exterior to a completely renovated interior. Your open concept dream kitchen and bath are waiting for you here along with a wood burning brick and stone fireplaces on both levels. Plenty of closet space, attic, plus full access storage/utility room and additional storage in the lower level laundry room. The best of all its close to farms for horseback riding and trails and Pontoosuc Lake. A Must See!
Last Agent to Sell the Property
WILLIAM PITT SOTHEBY'S - LENOX License #900594 Listed on: 08/01/2018

Home Details
Home Type
- Single Family
Est. Annual Taxes
- $4,418
Year Built
- 1969
Lot Details
- 0.44
Home Design
- 1,737 Sq Ft Home
- Raised Ranch Architecture
- Wood Frame Construction
- Asphalt Shingled Roof
- Fiberglass Roof
- Wood Siding
- Clap Board Siding
- Clapboard
Kitchen
- Range
- Microwave
- Dishwasher
Flooring
- Wood
- Carpet
- Ceramic Tile
Bedrooms and Bathrooms
- 3 Bedrooms
- 2 Full Bathrooms
Partially Finished Basement
- Walk-Out Basement
- Interior Basement Entry
- Garage Access
Parking
- 1 Car Attached Garage
- Automatic Garage Door Opener
- Off-Street Parking
Schools
- Lanesboro Elementary School
- Mount Greylock Reg. Middle School
- Mount Greylock Reg. High School
Utilities
- Zoned Heating and Cooling
- Hot Water Heating System
- Heating System Uses Oil
- Electric Water Heater
- Private Sewer
Additional Features
- Dryer
- 0.44 Acre Lot
Ownership History
Purchase Details
Home Financials for this Owner
Home Financials are based on the most recent Mortgage that was taken out on this home.Purchase Details
Similar Homes in Pittsfield, MA
Home Values in the Area
Average Home Value in this Area
Purchase History
| Date | Buyer | Sale Price | Title Company |
|---|---|---|---|
| Carlson Jacob D | $275,000 | -- | |
| Camilleri Tracey A | -- | -- | |
| Camilleri Tracey A | -- | -- |
Mortgage History
| Date | Status | Borrower | Loan Amount |
|---|---|---|---|
| Open | Carlson Jacob D | $266,750 | |
| Previous Owner | Williams James A | $100,000 | |
| Previous Owner | Williams James A | $100,000 |
Property History
| Date | Event | Price | Change | Sq Ft Price |
|---|---|---|---|---|
| 12/17/2018 12/17/18 | Sold | $275,000 | -11.3% | $158 / Sq Ft |
| 10/26/2018 10/26/18 | Pending | -- | -- | -- |
| 08/01/2018 08/01/18 | For Sale | $309,900 | -- | $178 / Sq Ft |
Tax History Compared to Growth
Tax History
| Year | Tax Paid | Tax Assessment Tax Assessment Total Assessment is a certain percentage of the fair market value that is determined by local assessors to be the total taxable value of land and additions on the property. | Land | Improvement |
|---|---|---|---|---|
| 2025 | $5,899 | $352,600 | $58,900 | $293,700 |
| 2024 | $5,564 | $327,100 | $58,900 | $268,200 |
| 2023 | $5,504 | $311,500 | $56,100 | $255,400 |
| 2022 | $5,182 | $271,300 | $56,100 | $215,200 |
| 2021 | $4,658 | $229,700 | $66,700 | $163,000 |
| 2020 | $4,510 | $218,100 | $63,400 | $154,700 |
| 2019 | $4,743 | $209,600 | $63,400 | $146,200 |
| 2018 | $4,406 | $205,900 | $63,400 | $142,500 |
| 2017 | $4,418 | $211,500 | $65,400 | $146,100 |
| 2016 | $4,110 | $212,300 | $65,400 | $146,900 |
| 2015 | $4,043 | $213,000 | $65,400 | $147,600 |
Agents Affiliated with this Home
-
Tonia Scalise

Seller's Agent in 2018
Tonia Scalise
William Pitt
(413) 822-0574
8 in this area
135 Total Sales
-
James Gelinas

Buyer's Agent in 2018
James Gelinas
GELINAS REAL ESTATE
(413) 281-9486
6 in this area
98 Total Sales
Map
Source: Berkshire County Board of REALTORS®
MLS Number: 224284
APN: LANE-000236-000000-000043
- 1 Old Orebed Rd
- 0 Old Ore Bed Rd Unit 246231
- 0 Old Ore Bed Rd Unit 246230
- 0 Old Ore Bed Rd Unit 246229
- 0 Umbagog St
- 10 Katherine St
- 18 Lacona St
- 11 Bangor St
- 71 Miner Rd
- 78 Bull Hill Rd
- 0 Ocean St
- 9 Swan St
- 19 Bridge St
- 211 Hancock Rd
- 20 Westchester Ave
- 140 Hancock Rd
- 659 Pecks Rd
- 66 Orlando Ave
- 250 Highland Ave
- 144 Brombach St
