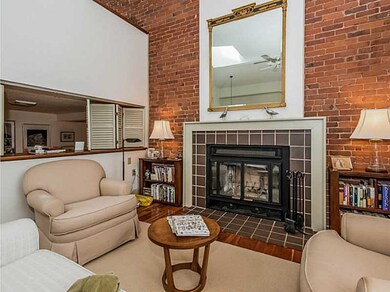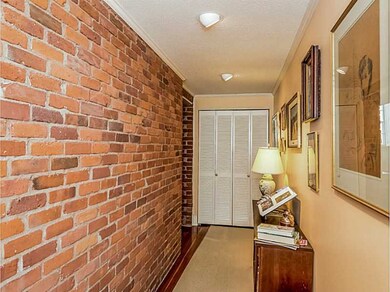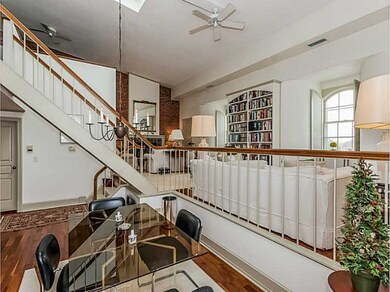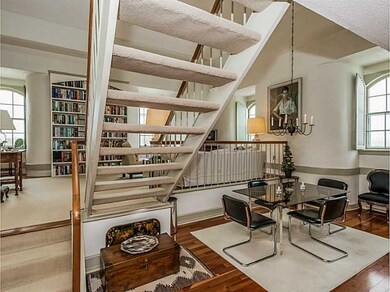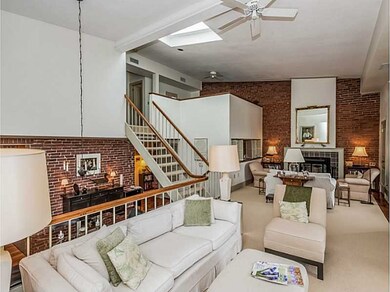
25 Orchard St Unit 20 Stonington, CT 06378
Highlights
- Beach Front
- Marina
- Wood Flooring
- Mystic Middle School Rated A-
- Water Access
- Tennis Courts
About This Home
As of September 2022Come enjoy the quaint seaside village of Stonington Borough. This complex was originally built as a School in 1888. and was tastefully retrofitted into 21 luxury waterfront condos. The views from this top floor loft style unit are breathtaking with its eastern exposure.Features include light filled rooms with vaulted ceilings, Cherrywood floors, custom kitchen with stainless steel appliances. Breakfast nook with full length window to enjoy world class sunrises. exposed brick accent throughout. Large living room with custom built-in book cases
Last Agent to Sell the Property
Residential Properties Ltd. License #REB.0013616 Listed on: 01/18/2017

Property Details
Home Type
- Condominium
Est. Annual Taxes
- $9,544
Year Built
- Built in 1888
Lot Details
- Beach Front
- Cul-De-Sac
HOA Fees
- $587 Monthly HOA Fees
Home Design
- Brick Exterior Construction
- Slab Foundation
Interior Spaces
- 1,366 Sq Ft Home
- 4-Story Property
- Skylights
- Living Room
- Dining Room
- Den
- Intercom
Kitchen
- Oven
- Range
- Dishwasher
Flooring
- Wood
- Carpet
- Ceramic Tile
Bedrooms and Bathrooms
- 1 Bedroom
- 2 Full Bathrooms
Laundry
- Laundry in unit
- Dryer
- Washer
Parking
- 1 Parking Space
- Carport
- Assigned Parking
Accessible Home Design
- Accessible Elevator Installed
- Accessible Doors
Outdoor Features
- Water Access
Utilities
- Central Air
- Heat Pump System
- 100 Amp Service
- Electric Water Heater
- Cable TV Available
Listing and Financial Details
- Tax Lot 1
- Assessor Parcel Number 25ORCHARDST20STON
Community Details
Overview
- 21 Units
- Stonington Borough Subdivision
Amenities
- Shops
Recreation
- Marina
- Tennis Courts
Pet Policy
- Dogs and Cats Allowed
Ownership History
Purchase Details
Home Financials for this Owner
Home Financials are based on the most recent Mortgage that was taken out on this home.Purchase Details
Home Financials for this Owner
Home Financials are based on the most recent Mortgage that was taken out on this home.Purchase Details
Purchase Details
Home Financials for this Owner
Home Financials are based on the most recent Mortgage that was taken out on this home.Similar Homes in the area
Home Values in the Area
Average Home Value in this Area
Purchase History
| Date | Type | Sale Price | Title Company |
|---|---|---|---|
| Deed | $675,000 | None Available | |
| Deed | $675,000 | None Available | |
| Warranty Deed | $520,000 | -- | |
| Warranty Deed | $520,000 | -- | |
| Warranty Deed | $380,000 | -- | |
| Warranty Deed | $380,000 | -- | |
| Warranty Deed | $275,000 | -- | |
| Warranty Deed | $275,000 | -- |
Mortgage History
| Date | Status | Loan Amount | Loan Type |
|---|---|---|---|
| Previous Owner | $208,000 | Unknown |
Property History
| Date | Event | Price | Change | Sq Ft Price |
|---|---|---|---|---|
| 09/07/2022 09/07/22 | Sold | $675,000 | 0.0% | $494 / Sq Ft |
| 08/08/2022 08/08/22 | Pending | -- | -- | -- |
| 07/28/2022 07/28/22 | For Sale | $675,000 | 0.0% | $494 / Sq Ft |
| 07/19/2022 07/19/22 | Off Market | $675,000 | -- | -- |
| 05/31/2017 05/31/17 | Sold | $520,000 | 0.0% | $381 / Sq Ft |
| 05/31/2017 05/31/17 | Sold | $520,000 | -5.4% | $381 / Sq Ft |
| 05/01/2017 05/01/17 | Pending | -- | -- | -- |
| 03/08/2017 03/08/17 | Pending | -- | -- | -- |
| 01/18/2017 01/18/17 | For Sale | $549,900 | 0.0% | $403 / Sq Ft |
| 12/01/2016 12/01/16 | For Sale | $549,900 | -- | $403 / Sq Ft |
Tax History Compared to Growth
Tax History
| Year | Tax Paid | Tax Assessment Tax Assessment Total Assessment is a certain percentage of the fair market value that is determined by local assessors to be the total taxable value of land and additions on the property. | Land | Improvement |
|---|---|---|---|---|
| 2025 | $9,706 | $477,100 | $0 | $477,100 |
| 2024 | $9,303 | $477,100 | $0 | $477,100 |
| 2023 | $9,375 | $477,100 | $0 | $477,100 |
| 2022 | $9,147 | $343,100 | $0 | $343,100 |
| 2021 | $9,212 | $343,100 | $0 | $343,100 |
| 2020 | $9,044 | $343,100 | $0 | $343,100 |
| 2019 | $9,044 | $343,100 | $0 | $343,100 |
| 2018 | $8,776 | $343,100 | $0 | $343,100 |
| 2017 | $9,818 | $380,100 | $0 | $380,100 |
| 2016 | $9,544 | $380,100 | $0 | $380,100 |
| 2015 | $9,130 | $380,100 | $0 | $380,100 |
| 2014 | $8,716 | $380,100 | $0 | $380,100 |
Agents Affiliated with this Home
-
Henri Gourd

Seller's Agent in 2022
Henri Gourd
Berkshire Hathaway Home Services
(914) 954-3897
43 in this area
62 Total Sales
-
Lucia Johnstone

Seller Co-Listing Agent in 2022
Lucia Johnstone
Berkshire Hathaway Home Services
(860) 912-4144
47 in this area
66 Total Sales
-
Judi Caracausa

Buyer's Agent in 2022
Judi Caracausa
William Pitt
(860) 912-9903
63 in this area
189 Total Sales
-
John Repoza

Seller's Agent in 2017
John Repoza
Residential Properties Ltd.
(401) 783-2474
10 Total Sales
-
Melinda Carlisle

Buyer's Agent in 2017
Melinda Carlisle
Compass
(860) 572-9099
20 in this area
47 Total Sales
Map
Source: State-Wide MLS
MLS Number: 1144684
APN: STON-000101-000034-000001-000020

