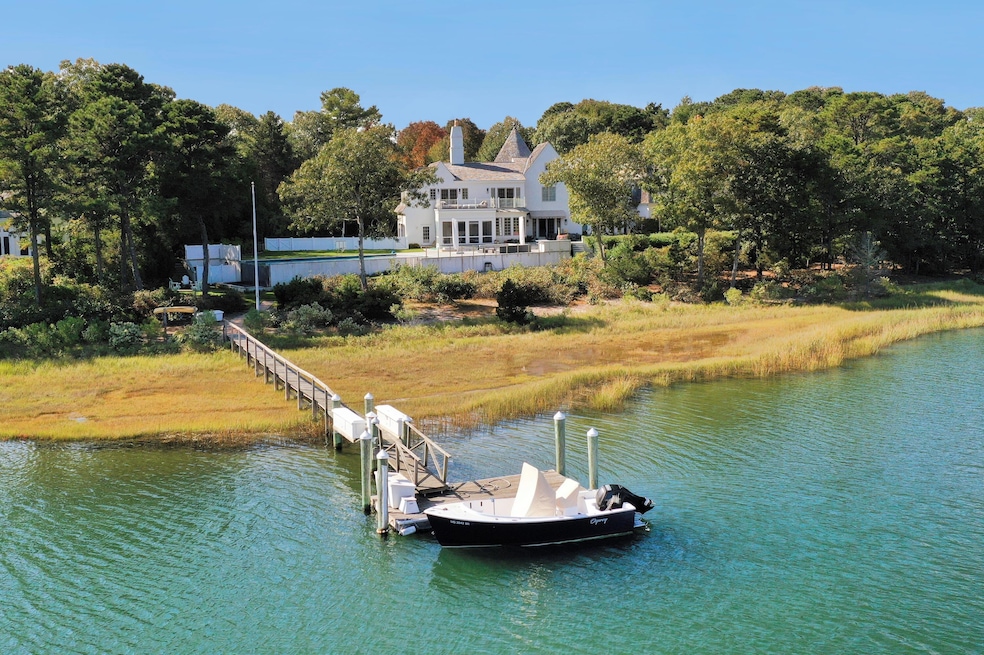25 Oyster Way Barnstable, MA 02655
Osterville NeighborhoodEstimated payment $60,713/month
Highlights
- Private Waterfront
- Deep Water Access
- 1.65 Acre Lot
- West Villages Elementary School Rated A-
- Heated In Ground Pool
- Cathedral Ceiling
About This Home
Located within the private, gated golf community of Oyster Harbors, in the village of Osterville, is this magnificent five-bedroom waterfront residence with an in-ground pool and deep-water dock. This beautiful residence has the look and feel of a European estate with an open floor plan design and beautiful water vistas. Refined architectural details set the tone in this grand home with 7,157 sq. ft. of living space. Interior spaces begin with a spacious foyer opening into an extraordinary great room with vaulted ceiling, walls of windows, dramatic columns and custom fireplace. A light filled dining room overlooks the water with custom arched windows leading into a stunning chef's kitchen with coffered ceiling, granite countertops with large center island and access to a waterside patio. A lavish first floor primary suite and four additional bedrooms, including a full suite over the garage, offer ample room for family and friends. This unique and inspirational home is set on a private 1.65 acre parcel with beautiful outdoor seating areas overlooking the water, the pool, gardens and deep-water dock creating an ideal backdrop for entertaining family and friends. There is an attached three car garage, and this property provides plenty of extra parking. This one-of-a-kind property will appeal to the most discerning buyer.
Listing Agent
Berkshire Hathaway HomeServices Robert Paul Properties License #137979 Listed on: 10/30/2023

Home Details
Home Type
- Single Family
Est. Annual Taxes
- $64,957
Year Built
- Built in 1999
Lot Details
- 1.65 Acre Lot
- Private Waterfront
- Property Fronts a Bay or Harbor
- Property fronts a private road
- Fenced
- Level Lot
- Cleared Lot
- Property is zoned RF-1
HOA Fees
- $385 Monthly HOA Fees
Parking
- 3 Car Attached Garage
- Basement Garage
Home Design
- Entry on the 1st floor
- Shingle Roof
- Wood Roof
- Concrete Perimeter Foundation
- Stucco
Interior Spaces
- 7,157 Sq Ft Home
- 2-Story Property
- Wet Bar
- Built-In Features
- Beamed Ceilings
- Cathedral Ceiling
- 1 Fireplace
- French Doors
- Dining Room
- Screened Porch
- Partial Basement
Kitchen
- Gas Range
- Range Hood
- Microwave
- Dishwasher
- Kitchen Island
Flooring
- Wood
- Carpet
- Tile
Bedrooms and Bathrooms
- 5 Bedrooms
- Primary Bedroom on Main
- Cedar Closet
- Linen Closet
- Walk-In Closet
- Primary Bathroom is a Full Bathroom
Laundry
- Laundry Room
- Laundry on main level
- Washer
Pool
- Heated In Ground Pool
- Gunite Pool
- Pool Equipment or Cover
Outdoor Features
- Deep Water Access
- Property is near a marina
- Balcony
- Patio
Location
- Property is near place of worship
- Property is near shops
- Property is near a golf course
Utilities
- Central Air
- Heating Available
- Private Sewer
Listing and Financial Details
- Assessor Parcel Number 072038001
Community Details
Overview
- Oyster Harbors Subdivision
Security
- Security Service
Map
Home Values in the Area
Average Home Value in this Area
Property History
| Date | Event | Price | List to Sale | Price per Sq Ft | Prior Sale |
|---|---|---|---|---|---|
| 07/23/2024 07/23/24 | Price Changed | $10,450,000 | +5.0% | $1,460 / Sq Ft | |
| 10/30/2023 10/30/23 | For Sale | $9,950,000 | +118.7% | $1,390 / Sq Ft | |
| 05/02/2017 05/02/17 | Sold | $4,550,000 | -22.9% | $701 / Sq Ft | View Prior Sale |
| 04/04/2017 04/04/17 | Pending | -- | -- | -- | |
| 03/17/2017 03/17/17 | For Sale | $5,900,000 | +34.1% | $908 / Sq Ft | |
| 11/01/2013 11/01/13 | Sold | $4,400,000 | -26.6% | $677 / Sq Ft | View Prior Sale |
| 09/16/2013 09/16/13 | Pending | -- | -- | -- | |
| 10/05/2012 10/05/12 | For Sale | $5,995,000 | -- | $923 / Sq Ft |
Source: Cape Cod & Islands Association of REALTORS®
MLS Number: 22304800
- 405 Bridge St
- 71 Sand Point
- 835 Old Post Rd
- Lot 289 Seapuit River B Rd
- Lot 288 Seapuit River A Rd
- 440 Grand Island Dr
- 14 Indian Trail
- 564 Cotuit Bay Dr
- 564 Cotuit Bay Dr
- Lot 289 Seapuit River Road B
- 255 Bayberry Way
- Lot 288 Seapuit River Rd A
- 168 Garrison Ln
- 426 Old Post Rd
- 135 Putnam Ave
- 850 Sea View Ave
- 359 Baxter Neck Rd
- 98 Bunker Hill Rd
- 414 Eel River Rd
- 33 Sunset Ln
- 35 Ocean View Ave
- 766 Putnam Ave
- 89 Eisenhower Dr
- 20 Brigantine Ave
- 3040 Falmouth Rd Unit 3
- 65 Starboard Ln
- 18 Sandy Valley Rd
- 101 Longfellow Dr
- 67 Old Post Rd
- 1413 Falmouth Rd
- 50 Hane Rd
- 69 Joan Rd
- 111 Shore Dr Unit 1
- 310 White Oak Trail
- 310 White Oak Trail Unit B
- 35 Ashumet Rd Unit 10B
- 87 Capn Jacs Rd
- 205 Nyes Neck Rd
- 29 Landmark Ave
- 14 Pga Ln






