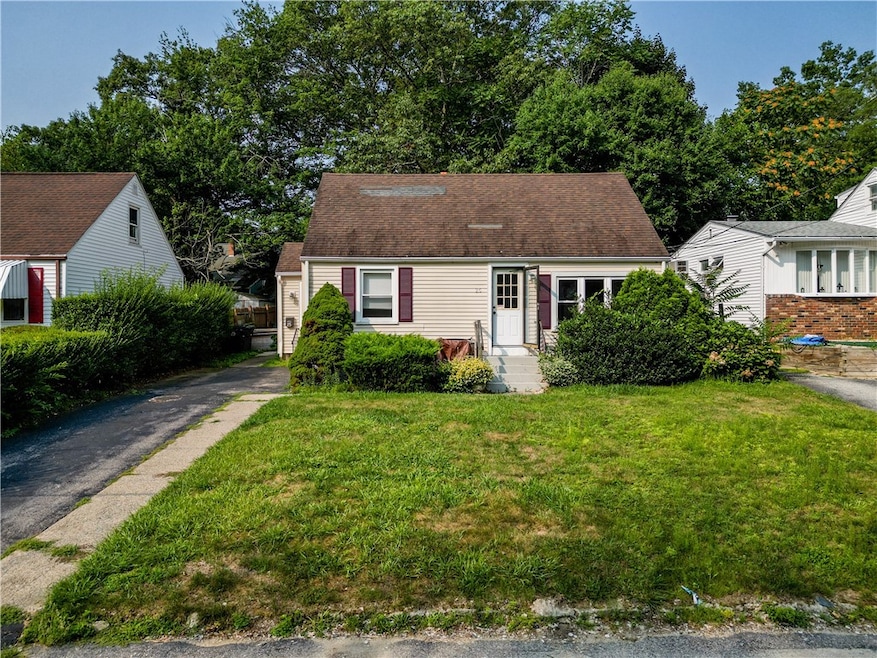
25 Patton St Coventry, RI 02816
West Warwick Centre NeighborhoodEstimated payment $1,951/month
Total Views
2,230
3
Beds
1
Bath
1,134
Sq Ft
$265
Price per Sq Ft
Highlights
- Very Popular Property
- Wood Flooring
- Bathtub with Shower
- Cape Cod Architecture
- Thermal Windows
- Laundry Room
About This Home
Charming three-bedroom Cape in desirable Truman Heights! Features include hardwood floors, formal dining area, and a generous fenced yard ideal for outdoor entertaining or pets. This long-term rental offers solid potential and is ready for some TLC and cosmetic improvements. Great location with easy access to amenities, schools, and highways. An excellent value for buyers or investors seeking to build equity!
Home Details
Home Type
- Single Family
Est. Annual Taxes
- $3,694
Year Built
- Built in 1946
Lot Details
- 4,792 Sq Ft Lot
Home Design
- Cape Cod Architecture
- Fixer Upper
- Vinyl Siding
- Concrete Perimeter Foundation
Interior Spaces
- 1,134 Sq Ft Home
- 2-Story Property
- Thermal Windows
- Storage Room
- Laundry Room
Kitchen
- Oven
- Range
- Microwave
- Dishwasher
Flooring
- Wood
- Ceramic Tile
Bedrooms and Bathrooms
- 3 Bedrooms
- 1 Full Bathroom
- Bathtub with Shower
Unfinished Basement
- Basement Fills Entire Space Under The House
- Interior Basement Entry
Parking
- 3 Parking Spaces
- No Garage
Utilities
- No Cooling
- Heating System Uses Oil
- Baseboard Heating
- Heating System Uses Steam
- 100 Amp Service
- Tankless Water Heater
- Oil Water Heater
- Cesspool
Community Details
- Truman Heights Subdivision
Listing and Financial Details
- Tax Lot 035
- Assessor Parcel Number 25PATTONSTCVEN
Map
Create a Home Valuation Report for This Property
The Home Valuation Report is an in-depth analysis detailing your home's value as well as a comparison with similar homes in the area
Home Values in the Area
Average Home Value in this Area
Tax History
| Year | Tax Paid | Tax Assessment Tax Assessment Total Assessment is a certain percentage of the fair market value that is determined by local assessors to be the total taxable value of land and additions on the property. | Land | Improvement |
|---|---|---|---|---|
| 2024 | $3,694 | $233,200 | $75,900 | $157,300 |
| 2023 | $3,575 | $233,200 | $75,900 | $157,300 |
| 2022 | $3,552 | $181,500 | $72,600 | $108,900 |
| 2021 | $3,521 | $181,500 | $72,600 | $108,900 |
| 2020 | $4,037 | $181,500 | $72,600 | $108,900 |
| 2019 | $3,376 | $151,800 | $35,600 | $116,200 |
| 2018 | $3,280 | $151,800 | $35,600 | $116,200 |
| 2017 | $3,185 | $151,800 | $35,600 | $116,200 |
| 2016 | $2,890 | $135,000 | $33,700 | $101,300 |
| 2015 | $2,812 | $135,000 | $33,700 | $101,300 |
| 2014 | $2,570 | $135,000 | $33,700 | $101,300 |
| 2013 | $2,762 | $148,000 | $46,200 | $101,800 |
Source: Public Records
Property History
| Date | Event | Price | Change | Sq Ft Price |
|---|---|---|---|---|
| 08/08/2025 08/08/25 | For Sale | $300,000 | -- | $265 / Sq Ft |
Source: State-Wide MLS
Purchase History
| Date | Type | Sale Price | Title Company |
|---|---|---|---|
| Deed | $179,650 | -- | |
| Deed | $106,120 | -- | |
| Foreclosure Deed | $145,000 | -- | |
| Warranty Deed | $89,000 | -- | |
| Warranty Deed | $90,000 | -- |
Source: Public Records
Mortgage History
| Date | Status | Loan Amount | Loan Type |
|---|---|---|---|
| Open | $145,430 | Stand Alone Refi Refinance Of Original Loan | |
| Closed | $154,035 | Stand Alone Refi Refinance Of Original Loan | |
| Closed | $170,650 | Purchase Money Mortgage | |
| Previous Owner | $107,000 | Purchase Money Mortgage |
Source: Public Records
Similar Homes in the area
Source: State-Wide MLS
MLS Number: 1392096
APN: COVE-000072-000000-000035
Nearby Homes
- 55 Roberts St Unit 55
- 624 Washington St Unit C-101
- 10 Saint Mary St Unit 1
- 10 St Mary St Unit 1 FL
- 624 Washington St
- 34 Harris Ave Unit 34 1/2
- 32 Harris Ave Unit 32 1/2
- 43 Meeting St
- 498 Washington St
- 11 Harris Ave Unit B
- 6 Pilgrim Ave
- 33 Factory St
- 37 Pleasant St
- 135 Pilgrim Ave
- 618 Main St Unit 3-110
- 618 Main St Unit 3-201
- 618 Main St
- 47 Tanglewood Dr
- 10 St Mary St Unit 1st Floor
- 21 Pennsylvania Ave






