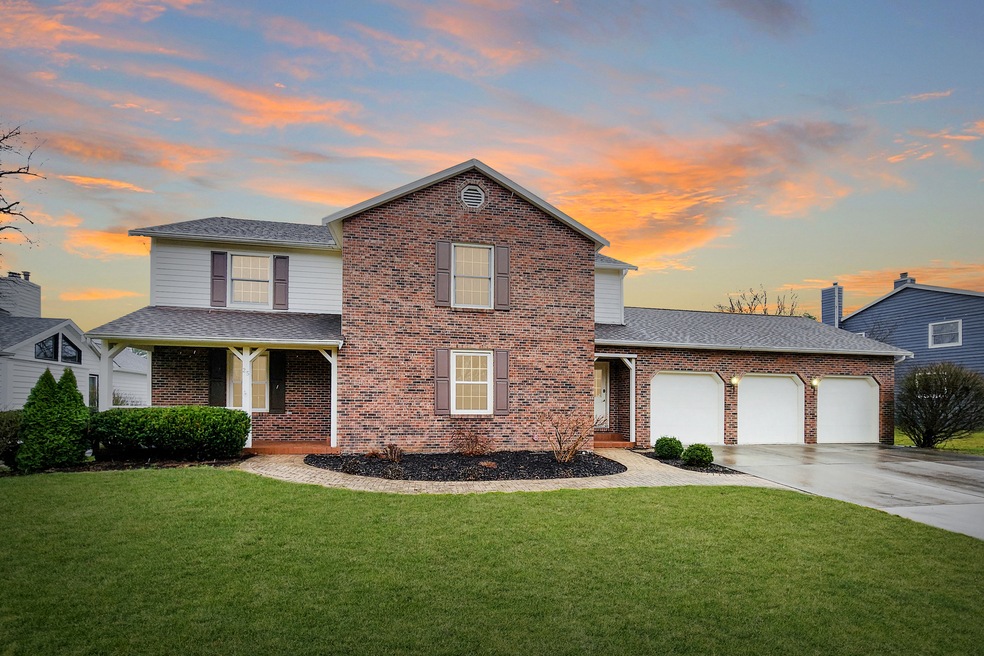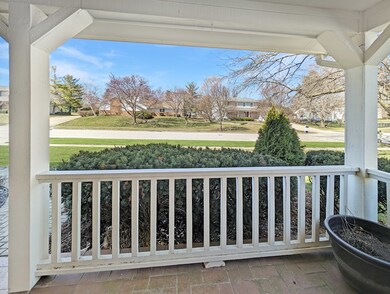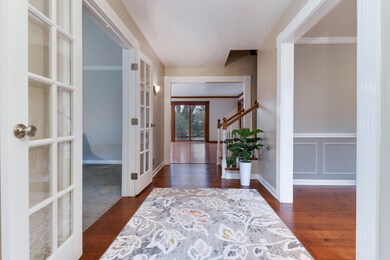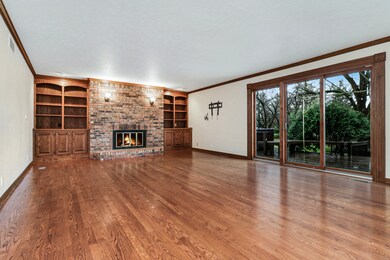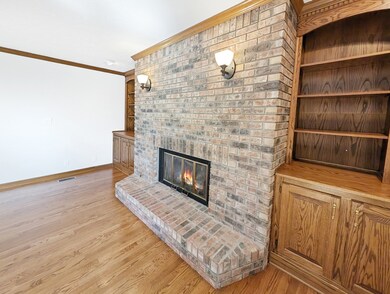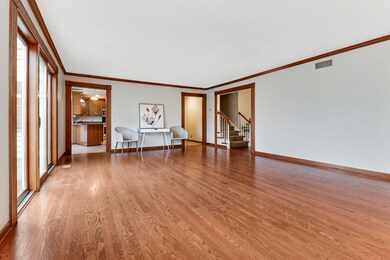
25 Pendleton Way Bloomington, IL 61704
Highlights
- Landscaped Professionally
- Deck
- Traditional Architecture
- Mature Trees
- Creek On Lot
- Wood Flooring
About This Home
As of March 2024Welcome to 25 Pendleton Way in Bloomington, IL! This stunning home has a charming brick facade and a covered porch, setting the stage for a warm and inviting entrance. Step inside to discover a welcoming entry with solid hardwood floors that flow seamlessly into the spacious family room. The focal point of the family room is the brick fireplace with built in shelving and storage adorning both sides. For the culinary enthusiast, the kitchen is a dream come true. Bright and airy, the kitchen nook boasts windows on three sides, offering abundant natural light and serene views of the surroundings. Equipped with granite counters, upgraded KitchenAid appliances, and quality cabinets featuring pull-out wood shelves, this kitchen combines style with functionality, making meal preparation a breeze. The thoughtful layout of the four bedrooms on the second floor ensures privacy and functionality for the entire family. The primary bedroom is a true sanctuary, complete with a full bathroom featuring a double vanity sink. There is also a sitting area in the primary bedroom...simply a welcoming retreat after a long day. One of the bedrooms even features a window seat, creating a cozy nook perfect for unwinding with a good book. Outdoor enthusiasts will appreciate the expansive backyard, perfect for those who love to immerse themselves in urban nature. The backyard oasis features a two-tiered deck, providing the ideal setting for entertaining or simply enjoying the tranquil ambiance. Situated against a serene creek, this space offers a peaceful retreat from the hustle and bustle of daily life. Additional highlights of this remarkable property include an extra-large garage with a gas heater, finished bathroom in basement, dining room, flex room, mature trees, curb appeal. Please visit this home to see the perfect balance of modern amenities, thoughtful design, and serene outdoor space. 25 Pendleton Way offers a truly exceptional living experience in Bloomington, IL. Don't miss the opportunity to make this your new home! Schedule a showing today.
Last Agent to Sell the Property
BHHS Central Illinois, REALTORS License #475131032 Listed on: 03/12/2024

Home Details
Home Type
- Single Family
Est. Annual Taxes
- $8,180
Year Built
- Built in 1984
Lot Details
- 0.31 Acre Lot
- Lot Dimensions are 99 x 150
- Landscaped Professionally
- Mature Trees
HOA Fees
- $13 Monthly HOA Fees
Parking
- 3 Car Attached Garage
- Garage Door Opener
- Driveway
- Parking Space is Owned
Home Design
- Traditional Architecture
- Asphalt Roof
- Concrete Perimeter Foundation
Interior Spaces
- 3,608 Sq Ft Home
- 2-Story Property
- Built-In Features
- Bookcases
- Skylights
- Attached Fireplace Door
- Gas Log Fireplace
- Family Room with Fireplace
- Formal Dining Room
- Home Security System
- Granite Countertops
- Laundry on main level
Flooring
- Wood
- Partially Carpeted
Bedrooms and Bathrooms
- 4 Bedrooms
- 4 Potential Bedrooms
- Walk-In Closet
Partially Finished Basement
- Basement Fills Entire Space Under The House
- Finished Basement Bathroom
Outdoor Features
- Creek On Lot
- Deck
Schools
- Oakland Elementary School
- Bloomington Jr High Middle School
- Bloomington High School
Utilities
- Forced Air Heating and Cooling System
- Heating System Uses Natural Gas
Community Details
- Association fees include insurance
- Brookridge Subdivision
Ownership History
Purchase Details
Home Financials for this Owner
Home Financials are based on the most recent Mortgage that was taken out on this home.Purchase Details
Home Financials for this Owner
Home Financials are based on the most recent Mortgage that was taken out on this home.Purchase Details
Home Financials for this Owner
Home Financials are based on the most recent Mortgage that was taken out on this home.Purchase Details
Home Financials for this Owner
Home Financials are based on the most recent Mortgage that was taken out on this home.Purchase Details
Home Financials for this Owner
Home Financials are based on the most recent Mortgage that was taken out on this home.Purchase Details
Home Financials for this Owner
Home Financials are based on the most recent Mortgage that was taken out on this home.Similar Homes in Bloomington, IL
Home Values in the Area
Average Home Value in this Area
Purchase History
| Date | Type | Sale Price | Title Company |
|---|---|---|---|
| Warranty Deed | $365,000 | Alliance Land Title | |
| Interfamily Deed Transfer | -- | Attorney | |
| Warranty Deed | $327,000 | Alliance Land Title | |
| Warranty Deed | $225,000 | Illinois Title Group Llc | |
| Warranty Deed | -- | None Available | |
| Warranty Deed | $289,000 | Mclean County Title |
Mortgage History
| Date | Status | Loan Amount | Loan Type |
|---|---|---|---|
| Previous Owner | $294,300 | New Conventional | |
| Previous Owner | $180,000 | No Value Available | |
| Previous Owner | $120,000 | No Value Available |
Property History
| Date | Event | Price | Change | Sq Ft Price |
|---|---|---|---|---|
| 03/27/2024 03/27/24 | Sold | $365,000 | +2.8% | $101 / Sq Ft |
| 03/15/2024 03/15/24 | Pending | -- | -- | -- |
| 03/12/2024 03/12/24 | For Sale | $355,000 | +8.6% | $98 / Sq Ft |
| 03/18/2021 03/18/21 | Sold | $327,000 | +13.1% | $105 / Sq Ft |
| 02/06/2021 02/06/21 | Pending | -- | -- | -- |
| 02/05/2021 02/05/21 | For Sale | $289,000 | +28.4% | $93 / Sq Ft |
| 11/12/2014 11/12/14 | Sold | $225,000 | -22.2% | $72 / Sq Ft |
| 10/10/2014 10/10/14 | Pending | -- | -- | -- |
| 01/29/2014 01/29/14 | For Sale | $289,170 | -- | $93 / Sq Ft |
Tax History Compared to Growth
Tax History
| Year | Tax Paid | Tax Assessment Tax Assessment Total Assessment is a certain percentage of the fair market value that is determined by local assessors to be the total taxable value of land and additions on the property. | Land | Improvement |
|---|---|---|---|---|
| 2024 | $8,180 | $119,045 | $25,815 | $93,230 |
| 2023 | $8,180 | $111,842 | $24,253 | $87,589 |
| 2022 | $8,180 | $102,249 | $22,173 | $80,076 |
| 2021 | $7,095 | $94,490 | $20,490 | $74,000 |
| 2020 | $5,122 | $71,424 | $20,490 | $50,934 |
| 2019 | $5,245 | $73,068 | $20,962 | $52,106 |
| 2018 | $5,381 | $74,941 | $21,499 | $53,442 |
| 2017 | $5,804 | $74,941 | $21,499 | $53,442 |
| 2016 | $5,883 | $76,005 | $21,804 | $54,201 |
| 2015 | $5,782 | $75,000 | $21,516 | $53,484 |
| 2014 | $7,250 | $89,348 | $21,516 | $67,832 |
| 2013 | -- | $85,829 | $20,669 | $65,160 |
Agents Affiliated with this Home
-

Seller's Agent in 2024
Julie Duncan
BHHS Central Illinois, REALTORS
(309) 826-9845
186 Total Sales
-
K
Buyer's Agent in 2024
Kelly Reel
RE/MAX
(309) 340-1000
15 Total Sales
-

Seller's Agent in 2021
Steve Sovereign
Coldwell Banker Real Estate Group
(309) 826-4646
154 Total Sales
-

Buyer's Agent in 2021
Amanda Wycoff
BHHS Central Illinois, REALTORS
(309) 242-2647
503 Total Sales
-

Seller's Agent in 2014
Allison Smith
RE/MAX
(309) 826-8614
170 Total Sales
Map
Source: Midwest Real Estate Data (MRED)
MLS Number: 11999810
APN: 21-11-427-018
- 3 Wilshire Ct
- 3 Brompton Ct
- 1212 Broadmoor Dr
- 141 Manor Cir
- 5 Chiswick Cir
- 2 Kensington Cir
- 10 Kensington Cir
- 717-719 Fairmont Dr
- 904 Broadmoor Dr
- 3 Crista Ann Ct
- 801 Country Ln
- 17 Stonebrook Ct
- 18 Stonebrook Ct
- 1720 Eide Rd
- 9 Brookstone Cir
- 69 Brookstone Cir
- 2214 E Lincoln St Unit 14
- 402 Watford Dr
- 3308 Cumbria Dr
- 501 Cheshire Dr Unit A
