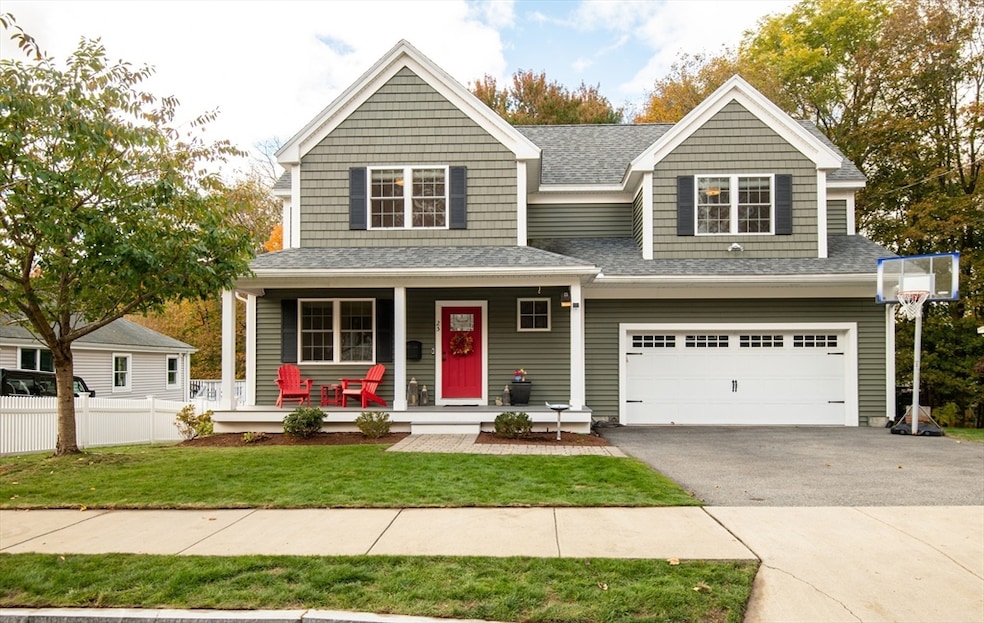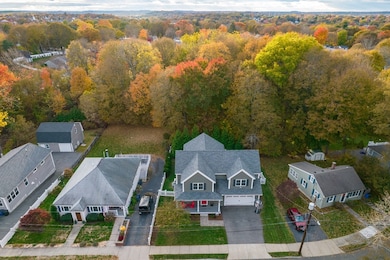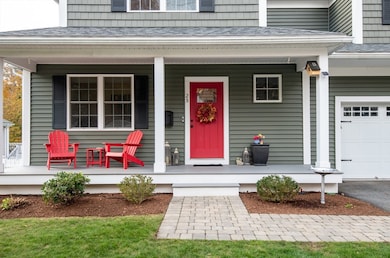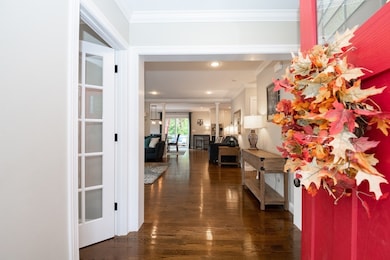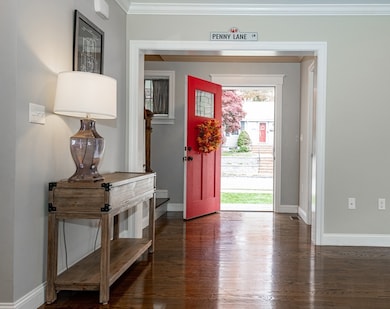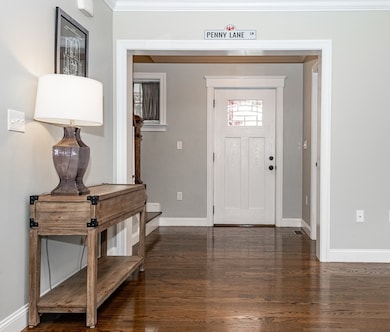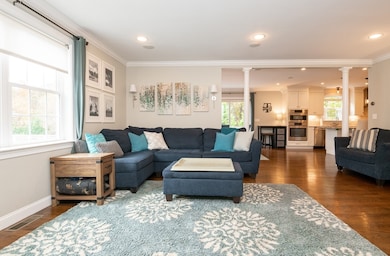25 Penny Ln Stoneham, MA 02180
Colonial Park NeighborhoodEstimated payment $7,649/month
Highlights
- Golf Course Community
- Open Floorplan
- Colonial Architecture
- Medical Services
- Custom Closet System
- Fireplace in Primary Bedroom
About This Home
Stunning Like-New Colonial on Quiet Cul-de-Sac. Custom-built in 2016, this 9-year-old home at 25 Penny Lane offers high-end finishes and exceptional space. The open-concept main level features an electric fireplace living room, formal dining area, and a gourmet granite kitchen with Bosch stainless steel appliances, island, and double oven. A half bath and mudroom entry from the 2-car garage complete the first floor. Upstairs showcases four spacious bedrooms, highlighted by a luxurious primary suite appointed with an electric fireplace, spa bath with soaking tub, walk-in shower, and an impressive walk-in closet. Finished lower level, multi-purpose space with full kitchen, bath, and walk-out—ideal for kids, guests, or in-law potential. Enjoy the deck, patio with firepit, and front porch. Central air, surround sound, and beautifully landscaped yard complete this remarkable home. Open houses Saturday 1100-100pm and Sunday 1100-100pm. OFFERS: Deadline Monday, 11/3 at 1pm.
Home Details
Home Type
- Single Family
Est. Annual Taxes
- $10,898
Year Built
- Built in 2016 | Remodeled
Lot Details
- 0.38 Acre Lot
- Fenced Yard
- Wooded Lot
- Property is zoned RA
Parking
- 2 Car Attached Garage
- Tuck Under Parking
- Parking Storage or Cabinetry
- Side Facing Garage
- Garage Door Opener
- Driveway
- Open Parking
- Off-Street Parking
Home Design
- Colonial Architecture
- Contemporary Architecture
- Shingle Roof
- Concrete Perimeter Foundation
Interior Spaces
- Open Floorplan
- Wet Bar
- Wired For Sound
- Recessed Lighting
- Mud Room
- Living Room with Fireplace
- 2 Fireplaces
- Dining Area
- Home Office
- Home Gym
- Home Security System
Kitchen
- Double Oven
- Range
- Microwave
- Bosch Dishwasher
- Dishwasher
- Wine Cooler
- Stainless Steel Appliances
- Kitchen Island
- Solid Surface Countertops
- Disposal
Flooring
- Wood
- Wall to Wall Carpet
- Ceramic Tile
Bedrooms and Bathrooms
- 4 Bedrooms
- Fireplace in Primary Bedroom
- Primary bedroom located on second floor
- Custom Closet System
- Linen Closet
- Walk-In Closet
- Soaking Tub
Laundry
- Laundry on upper level
- Dryer
- Washer
Finished Basement
- Walk-Out Basement
- Exterior Basement Entry
- Block Basement Construction
Outdoor Features
- Deck
- Patio
- Rain Gutters
- Porch
Location
- Property is near public transit
- Property is near schools
Schools
- South Elementary School
- Central Middle School
- Stoneham High School
Utilities
- Ductless Heating Or Cooling System
- Forced Air Heating and Cooling System
- 3 Cooling Zones
- Heating System Uses Natural Gas
- 200+ Amp Service
- Gas Water Heater
- High Speed Internet
Listing and Financial Details
- Tax Lot 127
- Assessor Parcel Number 767995
Community Details
Overview
- No Home Owners Association
- Near Conservation Area
Amenities
- Medical Services
- Shops
- Coin Laundry
Recreation
- Golf Course Community
- Tennis Courts
- Community Pool
- Park
- Jogging Path
- Bike Trail
Map
Home Values in the Area
Average Home Value in this Area
Tax History
| Year | Tax Paid | Tax Assessment Tax Assessment Total Assessment is a certain percentage of the fair market value that is determined by local assessors to be the total taxable value of land and additions on the property. | Land | Improvement |
|---|---|---|---|---|
| 2025 | $10,898 | $1,065,300 | $381,500 | $683,800 |
| 2024 | $10,536 | $994,900 | $351,500 | $643,400 |
| 2023 | $10,320 | $929,700 | $321,500 | $608,200 |
| 2022 | $9,053 | $869,600 | $291,500 | $578,100 |
| 2021 | $0 | $855,500 | $281,500 | $574,000 |
| 2020 | $8,824 | $817,800 | $271,500 | $546,300 |
| 2019 | $8,842 | $788,100 | $251,500 | $536,600 |
| 2018 | $0 | $737,200 | $231,500 | $505,700 |
| 2017 | $8,566 | $691,400 | $221,500 | $469,900 |
| 2016 | $4,140 | $326,000 | $221,500 | $104,500 |
| 2015 | $3,993 | $308,100 | $211,500 | $96,600 |
| 2014 | $4,123 | $305,600 | $201,500 | $104,100 |
Property History
| Date | Event | Price | List to Sale | Price per Sq Ft | Prior Sale |
|---|---|---|---|---|---|
| 11/04/2025 11/04/25 | Pending | -- | -- | -- | |
| 10/29/2025 10/29/25 | For Sale | $1,279,000 | +68.3% | $391 / Sq Ft | |
| 03/28/2016 03/28/16 | Sold | $760,000 | -1.3% | $304 / Sq Ft | View Prior Sale |
| 12/28/2015 12/28/15 | Pending | -- | -- | -- | |
| 12/04/2015 12/04/15 | For Sale | $769,900 | +196.1% | $308 / Sq Ft | |
| 12/09/2014 12/09/14 | Sold | $260,000 | 0.0% | $394 / Sq Ft | View Prior Sale |
| 10/30/2014 10/30/14 | Pending | -- | -- | -- | |
| 10/24/2014 10/24/14 | Off Market | $260,000 | -- | -- | |
| 10/23/2014 10/23/14 | For Sale | $260,000 | -- | $394 / Sq Ft |
Purchase History
| Date | Type | Sale Price | Title Company |
|---|---|---|---|
| Not Resolvable | $760,000 | -- | |
| Fiduciary Deed | $260,000 | -- |
Mortgage History
| Date | Status | Loan Amount | Loan Type |
|---|---|---|---|
| Open | $608,000 | Unknown |
Source: MLS Property Information Network (MLS PIN)
MLS Number: 73449145
APN: STON-000007-000000-000127
- 34 Duncklee Ave
- 106 Elm St
- 32 Garden Rd
- 59 Norval Ave
- 52 Washington St
- 25 Waverly St
- 4 Vernon Ave
- 13 Washington Ave
- 21 Tremont St Unit A
- 20 Myrtle St
- 1 Tremont St
- 43 Pomeworth St Unit 44
- 20 Bow Street Ct
- 18 Mountain Ave
- 8 Steele St
- 62 High St Unit 4
- 62 High St Unit 3
- 62 High St Unit Lot 10
- 62 High St Unit Lot 12
- 62 High St Unit Lot 2
