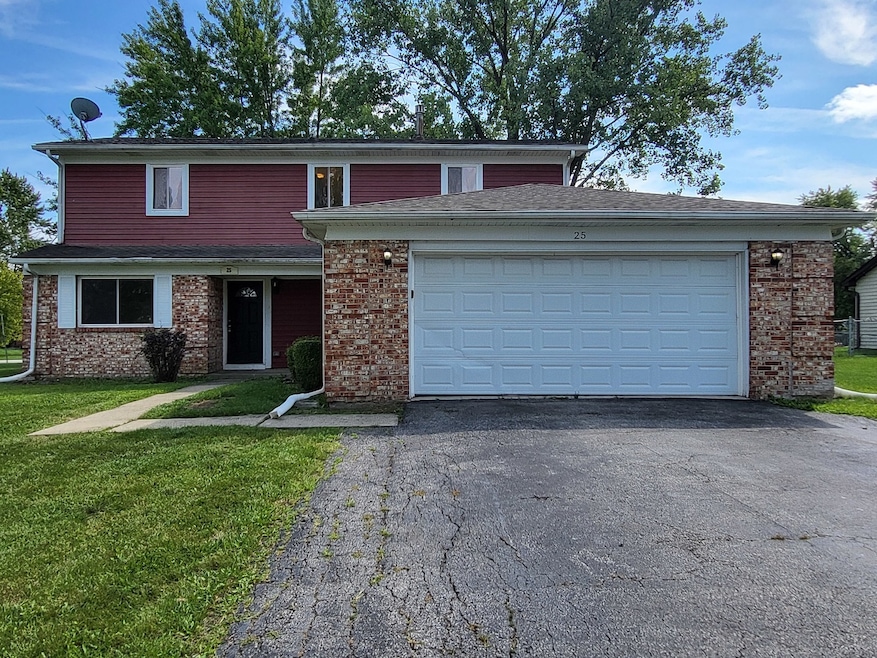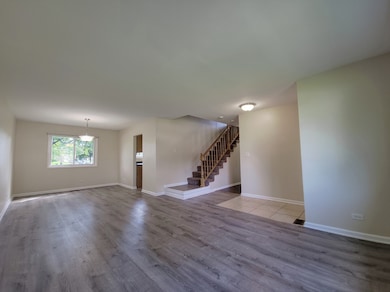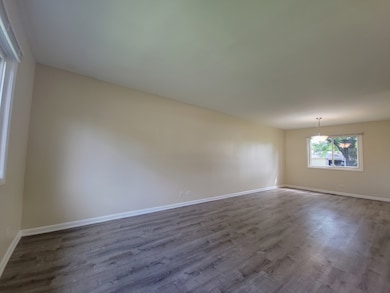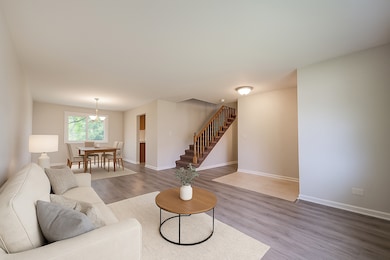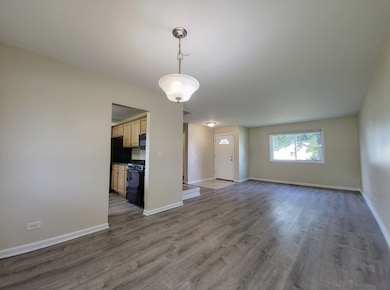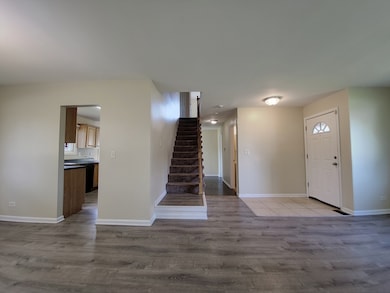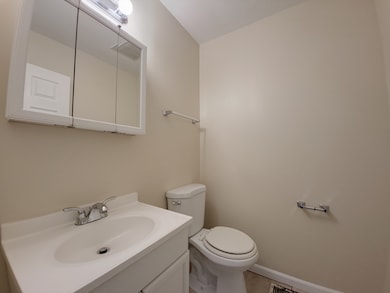25 Pheasant Rd Matteson, IL 60443
West Matteson NeighborhoodEstimated payment $2,153/month
Highlights
- Colonial Architecture
- Laundry Room
- Combination Dining and Living Room
- 2 Car Attached Garage
- Forced Air Heating and Cooling System
- Family Room
About This Home
Inviting two story traditional set on a wide corner setting with sunlight pouring through every room. The main level opens with a seamless flow from living to dining to a flexible great room, perfect for movie nights or game day. An updated kitchen anchors the space with plentiful cabinetry, long stretches of counter space, and a breakfast bar that keeps everyone connected. Large sliders step out to a deck and a grassy backyard ready for grilling, lounging, and play. Upstairs, the primary bedroom feels wonderfully spacious. The adjoining bathroom features a double sink vanity and a walk in closet for effortless mornings and tidy evenings. Additional bedrooms are comfortably sized and share a bright hall bath. Practical perks include central air, an attached two car garage, and a long driveway for extra parking. Fresh paint and easy care flooring make daily living simple, while the open layout makes hosting a breeze. Move in, spread out, and start enjoying it from day one. Located near quick connections to I 57 and I 80, convenient Metra service for stress free city or suburb commutes, the Old Plank Road Trail and area forest preserves for weekend fresh air, and everyday shopping and services along Cicero Avenue with major medical care a short drive away.
Listing Agent
eXp Realty Brokerage Phone: (773) 630-9205 License #475188240 Listed on: 10/02/2025

Home Details
Home Type
- Single Family
Est. Annual Taxes
- $8,705
Year Built
- Built in 1976
Parking
- 2 Car Attached Garage
- Parking Available
Home Design
- Colonial Architecture
- Traditional Architecture
- Brick Exterior Construction
Interior Spaces
- 1,909 Sq Ft Home
- 2-Story Property
- Family Room
- Combination Dining and Living Room
- Laundry Room
Kitchen
- Range
- Microwave
- Dishwasher
Bedrooms and Bathrooms
- 4 Bedrooms
- 4 Potential Bedrooms
- Dual Sinks
Utilities
- Forced Air Heating and Cooling System
- Heating System Uses Natural Gas
Community Details
- Woodgate Subdivision
Map
Home Values in the Area
Average Home Value in this Area
Tax History
| Year | Tax Paid | Tax Assessment Tax Assessment Total Assessment is a certain percentage of the fair market value that is determined by local assessors to be the total taxable value of land and additions on the property. | Land | Improvement |
|---|---|---|---|---|
| 2025 | $8,705 | $21,000 | $4,617 | $16,383 |
| 2024 | $8,705 | $21,000 | $4,617 | $16,383 |
| 2023 | $7,996 | $21,000 | $4,617 | $16,383 |
| 2022 | $7,996 | $14,937 | $4,040 | $10,897 |
| 2021 | $8,071 | $14,935 | $4,039 | $10,896 |
| 2020 | $7,799 | $14,935 | $4,039 | $10,896 |
| 2019 | $7,387 | $13,521 | $3,751 | $9,770 |
| 2018 | $7,280 | $13,521 | $3,751 | $9,770 |
| 2017 | $7,079 | $13,521 | $3,751 | $9,770 |
| 2016 | $6,589 | $12,732 | $3,462 | $9,270 |
| 2015 | $6,470 | $12,732 | $3,462 | $9,270 |
| 2014 | $6,294 | $12,732 | $3,462 | $9,270 |
| 2013 | $6,572 | $14,286 | $3,462 | $10,824 |
Property History
| Date | Event | Price | List to Sale | Price per Sq Ft | Prior Sale |
|---|---|---|---|---|---|
| 02/20/2026 02/20/26 | Pending | -- | -- | -- | |
| 01/16/2026 01/16/26 | Price Changed | $278,000 | -2.1% | $146 / Sq Ft | |
| 12/19/2025 12/19/25 | Price Changed | $284,000 | -3.1% | $149 / Sq Ft | |
| 11/21/2025 11/21/25 | Price Changed | $293,000 | -3.0% | $153 / Sq Ft | |
| 11/01/2025 11/01/25 | Price Changed | $302,000 | -1.9% | $158 / Sq Ft | |
| 10/02/2025 10/02/25 | For Sale | $308,000 | 0.0% | $161 / Sq Ft | |
| 01/28/2016 01/28/16 | Rented | $1,799 | 0.0% | -- | |
| 01/14/2016 01/14/16 | Under Contract | -- | -- | -- | |
| 12/28/2015 12/28/15 | For Rent | $1,799 | 0.0% | -- | |
| 12/29/2014 12/29/14 | Sold | $113,000 | -2.2% | $59 / Sq Ft | View Prior Sale |
| 12/15/2014 12/15/14 | Pending | -- | -- | -- | |
| 12/09/2014 12/09/14 | Price Changed | $115,500 | -7.5% | $61 / Sq Ft | |
| 12/08/2014 12/08/14 | For Sale | $124,900 | 0.0% | $65 / Sq Ft | |
| 11/07/2014 11/07/14 | Pending | -- | -- | -- | |
| 11/07/2014 11/07/14 | For Sale | $124,900 | +10.5% | $65 / Sq Ft | |
| 10/25/2014 10/25/14 | Off Market | $113,000 | -- | -- | |
| 09/10/2014 09/10/14 | Price Changed | $124,900 | -5.7% | $65 / Sq Ft | |
| 08/13/2014 08/13/14 | Price Changed | $132,500 | -4.8% | $69 / Sq Ft | |
| 08/05/2014 08/05/14 | For Sale | $139,200 | 0.0% | $73 / Sq Ft | |
| 07/01/2014 07/01/14 | Pending | -- | -- | -- | |
| 05/13/2014 05/13/14 | For Sale | $139,200 | -- | $73 / Sq Ft |
Purchase History
| Date | Type | Sale Price | Title Company |
|---|---|---|---|
| Special Warranty Deed | $1,279,500 | Os National Llc | |
| Special Warranty Deed | -- | First American Title | |
| Sheriffs Deed | -- | None Available | |
| Interfamily Deed Transfer | -- | None Available | |
| Interfamily Deed Transfer | -- | None Available | |
| Legal Action Court Order | -- | None Available | |
| Special Warranty Deed | $162,000 | First American Title |
Mortgage History
| Date | Status | Loan Amount | Loan Type |
|---|---|---|---|
| Previous Owner | $113,400 | Unknown |
Source: Midwest Real Estate Data (MRED)
MLS Number: 12484881
APN: 31-17-207-008-0000
- 5911 Timberlane Rd
- 42 Pheasant Rd
- 13 Oakview Rd
- 5943 Woodgate Dr
- 123 Oriole Rd
- 5838 Woodgate Dr
- 152 Oakhurst Rd
- 10 Wedgewood Rd
- 156 Cloverleaf Rd
- 5742 Woodgate Dr
- 34 Wedgewood Rd
- 5808 Allemong Dr
- 5804 Kathryn Ln
- 5628 Crestwood Rd
- 433 Wheatfield Rd
- 6226 Beechwood Rd
- 6021 Spring Ln
- 443 Danielle Rd
- 6037 Spring Ln
- 255 Central Ave
Ask me questions while you tour the home.
