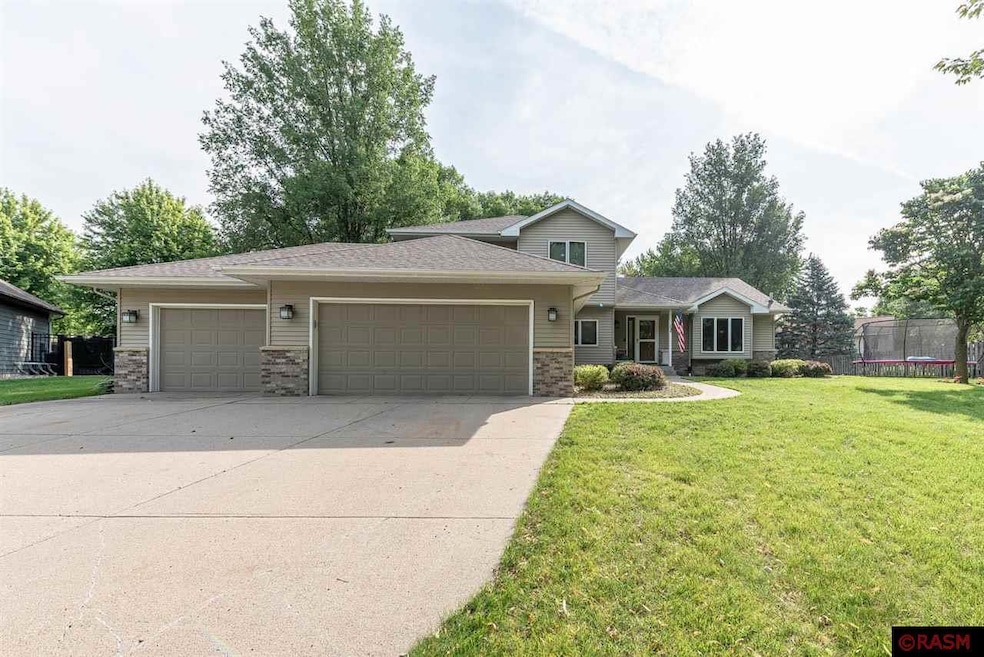
25 Piccadilly Place Mankato, MN 56001
Buscher Park NeighborhoodEstimated payment $2,766/month
Highlights
- Heated Floors
- Open Floorplan
- Vaulted Ceiling
- Jefferson Elementary School Rated A
- Deck
- Gazebo
About This Home
Welcome to this spacious 4 bedroom, 3 bath home offering comfort, functionality, and exceptional outdoor living, all nestled on a peaceful cul-de-sac. Step inside to a bright and inviting sitting room that flows into a formal dining area and a well-appointed kitchen, perfect for everyday meals or entertaining. Just off the kitchen, enjoy a spacious deck featuring a screened-in gazebo, ideal for relaxing or hosting guests in a private, shaded retreat. Through the dining room, you'll find a large family room with plenty of space to gather and unwind. The main floor also includes a convenient laundry room, mudroom, half bath, and a versatile fourth bedroom, perfect as a guest room or home office. Upstairs, the primary suite offers a peaceful retreat with a walk-in closet and private bath. Two additional bedrooms and a full bath with double sinks round out the upper level, providing space and convenience for everyone. The 3 stall garage delivers ample room for vehicles, tools, and extra storage. With its thoughtful layout, generous room sizes, and sought-after cul-de-sac location, this home is a true standout. Motivated sellers!
Home Details
Home Type
- Single Family
Est. Annual Taxes
- $4,620
Year Built
- Built in 1992
Lot Details
- 0.41 Acre Lot
- Lot Dimensions are 55x140
- Cul-De-Sac
- Partially Fenced Property
- Landscaped
- Few Trees
Home Design
- Frame Construction
- Asphalt Shingled Roof
- Vinyl Siding
Interior Spaces
- 2-Story Property
- Open Floorplan
- Vaulted Ceiling
- Ceiling Fan
- Gas Fireplace
- Heated Floors
- Washer and Dryer Hookup
Kitchen
- Range
- Recirculated Exhaust Fan
- Microwave
- Dishwasher
- Disposal
Bedrooms and Bathrooms
- 4 Bedrooms
- Walk-In Closet
- Primary Bathroom is a Full Bathroom
- Bathroom on Main Level
Finished Basement
- Basement Fills Entire Space Under The House
- Sump Pump
- Drain
- Block Basement Construction
Home Security
- Carbon Monoxide Detectors
- Fire and Smoke Detector
Parking
- 3 Car Attached Garage
- Garage Door Opener
- Driveway
Outdoor Features
- Deck
- Gazebo
Utilities
- Forced Air Heating and Cooling System
- Gas Water Heater
Listing and Financial Details
- Assessor Parcel Number R01-09-30-129-022
Map
Home Values in the Area
Average Home Value in this Area
Tax History
| Year | Tax Paid | Tax Assessment Tax Assessment Total Assessment is a certain percentage of the fair market value that is determined by local assessors to be the total taxable value of land and additions on the property. | Land | Improvement |
|---|---|---|---|---|
| 2025 | $4,620 | $410,100 | $55,800 | $354,300 |
| 2024 | $4,620 | $415,000 | $55,500 | $359,500 |
| 2023 | $4,538 | $415,200 | $55,500 | $359,700 |
| 2022 | $3,860 | $389,000 | $55,500 | $333,500 |
| 2021 | $3,834 | $311,600 | $55,500 | $256,100 |
| 2020 | $4,004 | $320,200 | $55,500 | $264,700 |
| 2019 | $3,708 | $320,200 | $55,500 | $264,700 |
| 2018 | $3,384 | $297,800 | $55,500 | $242,300 |
| 2017 | $3,056 | $275,500 | $55,500 | $220,000 |
| 2016 | $3,042 | $262,300 | $55,500 | $206,800 |
| 2015 | $29 | $262,300 | $55,500 | $206,800 |
| 2014 | $2,940 | $251,300 | $55,500 | $195,800 |
Property History
| Date | Event | Price | Change | Sq Ft Price |
|---|---|---|---|---|
| 08/01/2025 08/01/25 | Price Changed | $434,900 | -2.2% | $170 / Sq Ft |
| 07/17/2025 07/17/25 | Price Changed | $444,900 | -1.1% | $174 / Sq Ft |
| 06/19/2025 06/19/25 | For Sale | $449,900 | -- | $176 / Sq Ft |
Purchase History
| Date | Type | Sale Price | Title Company |
|---|---|---|---|
| Warranty Deed | $377,500 | None Available | |
| Deed | $377,500 | -- |
Mortgage History
| Date | Status | Loan Amount | Loan Type |
|---|---|---|---|
| Open | $327,500 | New Conventional | |
| Closed | $377,500 | No Value Available |
Similar Homes in Mankato, MN
Source: REALTOR® Association of Southern Minnesota
MLS Number: 7037843
APN: R01-09-30-129-022
- 105 Viking Ct
- 221 Victoria Blvd
- 221 221 Victoria Blvd
- 100 Park Place
- 308 Victoria Blvd
- TBD S Brook Way
- 108 Ella Ct
- 0 Tbd South Brook Way
- 1008 Applewood Ct
- 213 Rosewood Dr
- 231 Woodhaven Ln
- 80 Taza Dr
- TBD Woodridge
- 112 Rosewood Dr Unit 108 Rosewood Drive
- 100 100 Copper Village Cir
- 100 Copper Village Cir
- 127 Red Oak Ct
- 127 127 Red Oak Ct
- 153 Savannah Ct
- 100 Emily Ln
- 1902 Warren St
- 744 James Ave
- 137 Savannah S
- 520 James Ave
- 202 Timberwolf Trail
- 450-470 James Ave
- 1340 Warren St
- 311 Bunting Ln
- 501 Tartan Trail
- 160-180 Homestead Rd
- 200 Briargate Rd
- 807 Warren St
- 110 Bradley St
- 206 W 9th St
- 206 W 9th St
- 624 Tanager Path
- 101 Glenwood Ave
- 103 Everglades Trail
- 218 Van Brunt St
- 115 Parkway Ave






