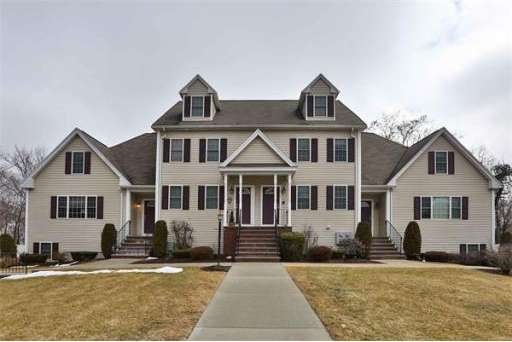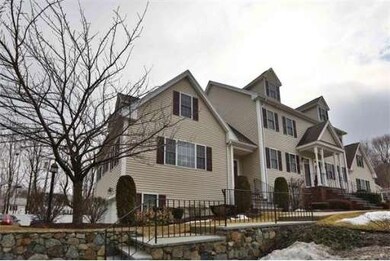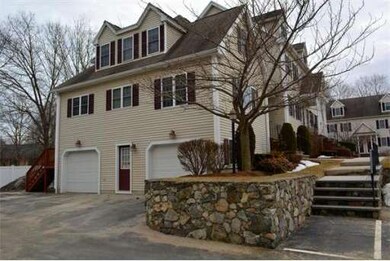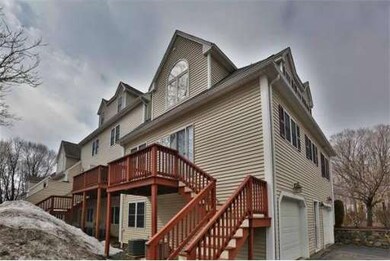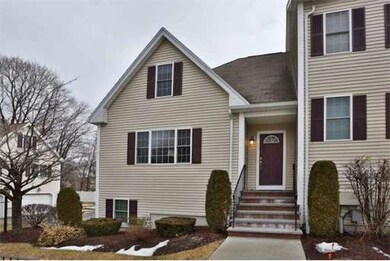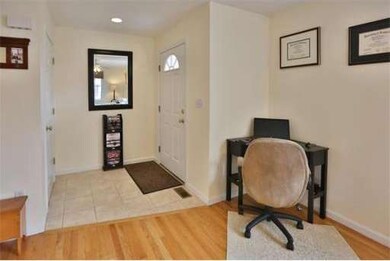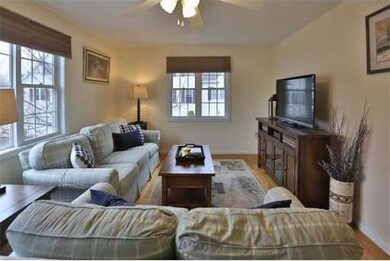
25 Pierce St Reading, MA 01867
About This Home
As of June 2014Straight from the pages of "House Beautiful" to you is this young, show room condition town home located just steps from Reading Center. Ideally situated for commuters & walkers, this two bedroom home has all the luxury features you want and is tucked in an historic residential neighborhood. The maple kitchen is a chefs dream and includes a stainless Frigidaire Gallery appliance suite with GAS cooking, plus lots of cabinets and plentiful granite counter space. Just off the dining area is a deck and grass area for summertime grilling and an entire 1/3 acre lawn out front with no need to mow EVER! Upstairs is a dramatic, oversized master suite with sitting area! Come home after a long day for a soak in the tub! The 5 foot palladian window ensures lots of natural light plus DUAL sinks, and separate shower give everyone enough elbow room to look their best! Roomy garage, A/C. Enjoy small town life with a vibrant downtown, commuter rail and superb schools! What's not to love?
Last Buyer's Agent
Dottye Vaccaro
RE/MAX Encore

Property Details
Home Type
Condominium
Est. Annual Taxes
$6,263
Year Built
2001
Lot Details
0
Listing Details
- Unit Level: 1
- Unit Placement: End, Corner, Walkout
- Special Features: None
- Property Sub Type: Condos
- Year Built: 2001
Interior Features
- Has Basement: Yes
- Primary Bathroom: Yes
- Number of Rooms: 6
- Amenities: Public Transportation, Shopping, Swimming Pool, Tennis Court, Park, Golf Course, Medical Facility, Laundromat, Conservation Area, Highway Access, House of Worship, Private School, Public School, T-Station
- Electric: Circuit Breakers
- Energy: Insulated Windows, Insulated Doors, Storm Doors
- Flooring: Tile, Wall to Wall Carpet, Hardwood
- Insulation: Full
- Interior Amenities: Cable Available
- Bedroom 2: First Floor, 11X10
- Bathroom #1: First Floor
- Bathroom #2: Second Floor, 10X6
- Kitchen: First Floor, 15X12
- Laundry Room: First Floor
- Living Room: First Floor, 25X12
- Master Bedroom: Second Floor, 20X16
- Master Bedroom Description: Bathroom - Full, Bathroom - Double Vanity/Sink, Ceiling - Cathedral, Ceiling Fan(s), Closet - Walk-in, Flooring - Wall to Wall Carpet
- Dining Room: First Floor
Exterior Features
- Construction: Frame
- Exterior: Clapboard, Vinyl
- Exterior Unit Features: Porch, Deck - Wood, Gutters, Professional Landscaping, Stone Wall
Garage/Parking
- Garage Parking: Attached, Under, Garage Door Opener
- Garage Spaces: 1
- Parking: Off-Street, Tandem, Paved Driveway
- Parking Spaces: 2
Utilities
- Cooling Zones: 2
- Heat Zones: 2
- Hot Water: Electric
- Utility Connections: for Gas Range, Washer Hookup
Condo/Co-op/Association
- Condominium Name: Samuel Pierce Town Homes
- Association Fee Includes: Master Insurance, Exterior Maintenance, Landscaping, Snow Removal
- Management: Owner Association
- Pets Allowed: Yes w/ Restrictions
- No Units: 12
- Unit Building: 5
Ownership History
Purchase Details
Home Financials for this Owner
Home Financials are based on the most recent Mortgage that was taken out on this home.Purchase Details
Home Financials for this Owner
Home Financials are based on the most recent Mortgage that was taken out on this home.Purchase Details
Home Financials for this Owner
Home Financials are based on the most recent Mortgage that was taken out on this home.Purchase Details
Home Financials for this Owner
Home Financials are based on the most recent Mortgage that was taken out on this home.Similar Homes in Reading, MA
Home Values in the Area
Average Home Value in this Area
Purchase History
| Date | Type | Sale Price | Title Company |
|---|---|---|---|
| Condominium Deed | $555,000 | None Available | |
| Deed | $391,000 | -- | |
| Deed | $364,750 | -- | |
| Deed | $342,500 | -- |
Mortgage History
| Date | Status | Loan Amount | Loan Type |
|---|---|---|---|
| Open | $415,000 | Purchase Money Mortgage | |
| Previous Owner | $250,000 | New Conventional | |
| Previous Owner | $255,000 | No Value Available | |
| Previous Owner | $291,800 | Purchase Money Mortgage | |
| Previous Owner | $54,712 | No Value Available | |
| Previous Owner | $274,000 | Purchase Money Mortgage |
Property History
| Date | Event | Price | Change | Sq Ft Price |
|---|---|---|---|---|
| 09/01/2018 09/01/18 | Rented | $2,650 | 0.0% | -- |
| 08/10/2018 08/10/18 | Under Contract | -- | -- | -- |
| 08/02/2018 08/02/18 | For Rent | $2,650 | +1.9% | -- |
| 09/05/2017 09/05/17 | Rented | $2,600 | 0.0% | -- |
| 08/03/2017 08/03/17 | Under Contract | -- | -- | -- |
| 07/24/2017 07/24/17 | For Rent | $2,600 | 0.0% | -- |
| 06/28/2014 06/28/14 | Sold | $391,000 | +0.5% | $255 / Sq Ft |
| 04/08/2014 04/08/14 | Pending | -- | -- | -- |
| 04/02/2014 04/02/14 | For Sale | $389,000 | -0.5% | $253 / Sq Ft |
| 03/31/2014 03/31/14 | Pending | -- | -- | -- |
| 03/26/2014 03/26/14 | Off Market | $391,000 | -- | -- |
| 03/20/2014 03/20/14 | For Sale | $389,000 | -- | $253 / Sq Ft |
Tax History Compared to Growth
Tax History
| Year | Tax Paid | Tax Assessment Tax Assessment Total Assessment is a certain percentage of the fair market value that is determined by local assessors to be the total taxable value of land and additions on the property. | Land | Improvement |
|---|---|---|---|---|
| 2025 | $6,263 | $549,900 | $0 | $549,900 |
| 2024 | $6,125 | $522,600 | $0 | $522,600 |
| 2023 | $6,279 | $498,700 | $0 | $498,700 |
| 2022 | $6,510 | $488,400 | $0 | $488,400 |
| 2021 | $6,893 | $499,100 | $0 | $499,100 |
| 2020 | $6,621 | $474,600 | $0 | $474,600 |
| 2019 | $6,406 | $450,200 | $0 | $450,200 |
| 2018 | $5,789 | $417,400 | $0 | $417,400 |
| 2017 | $5,630 | $401,300 | $0 | $401,300 |
| 2016 | $5,374 | $370,600 | $0 | $370,600 |
| 2015 | $4,952 | $336,900 | $0 | $336,900 |
| 2014 | $4,966 | $336,900 | $0 | $336,900 |
Agents Affiliated with this Home
-
D
Seller's Agent in 2018
Dottye Vaccaro
RE/MAX
-
Karen Herrick

Seller's Agent in 2014
Karen Herrick
RE/MAX
(781) 640-7070
7 in this area
22 Total Sales
Map
Source: MLS Property Information Network (MLS PIN)
MLS Number: 71647930
APN: READ-000022-000705-000316
- 20 Eaton St
- 41 Winter St
- 10 Thorndike St
- 2 John St
- 16 Elm St
- 261 Salem St Unit 4
- 18 Libby Ave
- 22 Union St Unit 3
- 122 Charles St
- 48 Village St Unit 1001
- 34 Torre St
- 271 Haven St Unit 271
- 26 Harvest Rd
- 863 Main St
- 877 Main St
- 52 Sanborn St Unit 1
- 36 Bay State Rd
- 8 Sanborn St Unit 2012
- 64 Haverhill St
- 29 Bancroft Ave
