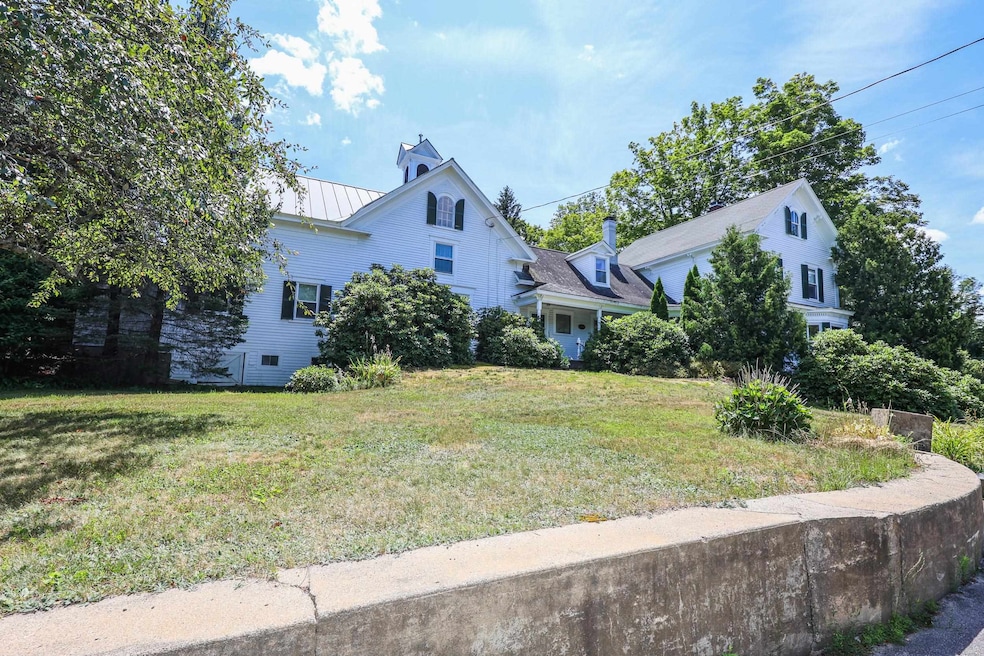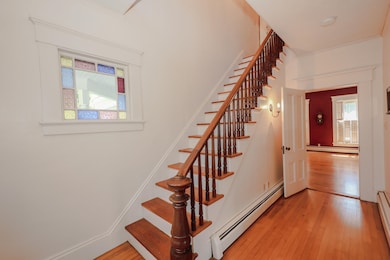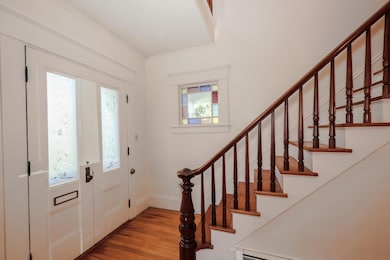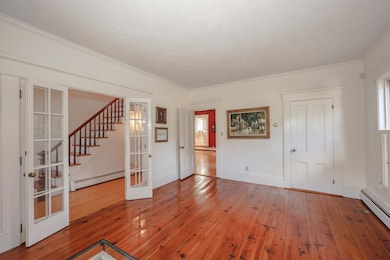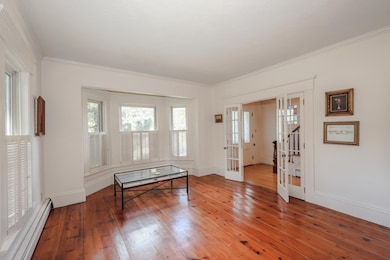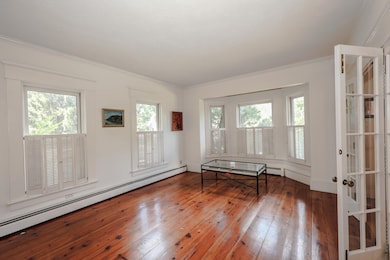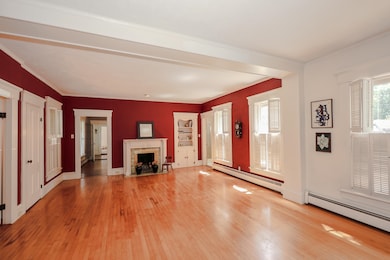25 Pleasant St Goffstown, NH 03045
Estimated payment $4,729/month
Highlights
- Solar Power System
- 1.24 Acre Lot
- Hot Water Heating System
- Mountain View Middle School Rated A-
- Antique Architecture
- 1 Car Garage
About This Home
Own a Piece of Goffstown History! Step into timeless charm with this beautifully preserved and thoughtfully updated 1871 home, nestled in the heart of Goffstown Village. Just a short stroll to restaurants, coffee shops, shopping, the supermarket, and local churches, this one-of-a-kind property offers the perfect blend of historic character and modern convenience. Inside, you’ll find four spacious bedrooms and three bathrooms, with wide pine floors and rich period details throughout. The updated kitchen offers modern functionality while preserving the home’s classic appeal. A recently upgraded heating system ensures year-round comfort. The home also features multiple flex and bonus spaces, offering endless possibilities for home offices, hobby rooms, or extended family living—making it an ideal layout for multi-generational living. A striking cupola crowns the main house, adding architectural distinction, while outside, you’ll find a detached garage and a beautifully landscaped yard with a wildflower garden and blooming perennials—a peaceful, private retreat. Whether you’re enjoying the inviting living spaces, relaxing in the garden, or exploring the vibrant village just steps from your door, this is your opportunity to own a truly special piece of Goffstown history.
Listing Agent
Coldwell Banker Realty Bedford NH Brokerage Phone: 603-714-8702 License #066102 Listed on: 07/23/2025

Home Details
Home Type
- Single Family
Est. Annual Taxes
- $12,693
Year Built
- Built in 1871
Lot Details
- 1.24 Acre Lot
- Property is zoned R1
Parking
- 1 Car Garage
- Gravel Driveway
Home Design
- Antique Architecture
- Shingle Roof
- Wood Siding
Interior Spaces
- Property has 2 Levels
- Basement
- Interior Basement Entry
Bedrooms and Bathrooms
- 4 Bedrooms
Additional Features
- Solar Power System
- Hot Water Heating System
Map
Home Values in the Area
Average Home Value in this Area
Tax History
| Year | Tax Paid | Tax Assessment Tax Assessment Total Assessment is a certain percentage of the fair market value that is determined by local assessors to be the total taxable value of land and additions on the property. | Land | Improvement |
|---|---|---|---|---|
| 2024 | $12,693 | $621,000 | $189,000 | $432,000 |
| 2023 | $11,273 | $597,700 | $189,000 | $408,700 |
| 2022 | $10,440 | $396,800 | $123,600 | $273,200 |
| 2021 | $9,849 | $396,800 | $123,600 | $273,200 |
| 2020 | $9,849 | $396,800 | $123,600 | $273,200 |
| 2019 | $9,753 | $396,800 | $123,600 | $273,200 |
| 2018 | $4,647 | $396,800 | $123,600 | $273,200 |
| 2017 | $4,352 | $337,300 | $101,800 | $235,500 |
| 2016 | $8,997 | $340,400 | $101,800 | $238,600 |
| 2015 | $9,177 | $325,900 | $98,800 | $227,100 |
| 2014 | $8,799 | $325,900 | $98,800 | $227,100 |
Property History
| Date | Event | Price | List to Sale | Price per Sq Ft |
|---|---|---|---|---|
| 10/03/2025 10/03/25 | Price Changed | $699,900 | -3.5% | $139 / Sq Ft |
| 07/23/2025 07/23/25 | For Sale | $725,000 | -- | $144 / Sq Ft |
Purchase History
| Date | Type | Sale Price | Title Company |
|---|---|---|---|
| Quit Claim Deed | -- | None Available | |
| Quit Claim Deed | -- | None Available | |
| Quit Claim Deed | -- | None Available |
Mortgage History
| Date | Status | Loan Amount | Loan Type |
|---|---|---|---|
| Previous Owner | $176,600 | Stand Alone Refi Refinance Of Original Loan |
Source: PrimeMLS
MLS Number: 5053108
APN: GOFF-000034-000039
- 12 S Mast St
- 39 S Mast St
- 16 Palmer Rd
- 99 Elm St
- 120 S Mast St
- 137 Elm St
- 152 S Mast St
- 22 Winter Hill Rd
- 21A Apple Tree Dr
- 2 Larch St Unit 1
- 88 Saunders Rd
- 45 Range Rd
- 111 Bog Brook Rd
- 914 Back Mountain Rd
- 30 Horizon Dr
- 93 Jason Dr
- 7 Arrowwood Rd
- 99 Cambridge Rd
- 22 Fairway Dr
- 0 Mast Rd Unit 49 5054665
- 15 Mountain Rd Unit 201
- 15 Mountain Rd Unit 105
- 15 Mountain Rd Unit 106
- 15 Mountain Rd Unit 203
- 15 Mountain Rd Unit 205
- 15 Mountain Rd Unit 101
- 15 Mountain Rd Unit 202
- 15 Factory St
- 57 S Mast St Unit 2
- 45 Greer Rd Unit 1
- 49 Greer Rd Unit 49 A Greer Road
- 29 Center St Unit 7
- 29 Center St Unit 5
- 5 Timberwood Dr Unit 106
- 5 Timberwood Dr Unit 207
- 174 Saint Anselms Dr
- 210 Daniel Plummer Rd
- 115 High Rock Rd Unit A
- 16 Laurier St Unit 2nd Floor 2 Bedroom
- 240 Knollwood Way
