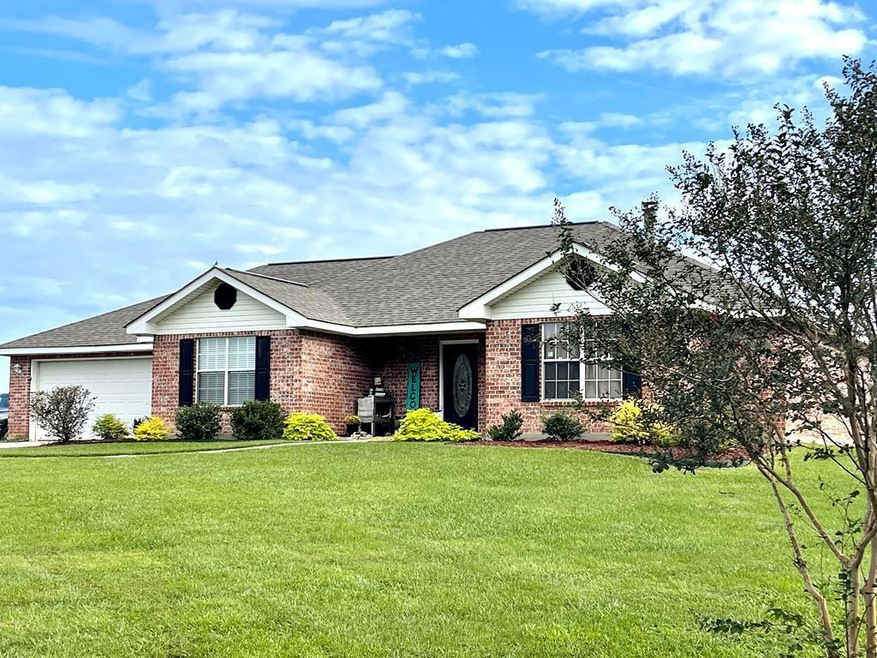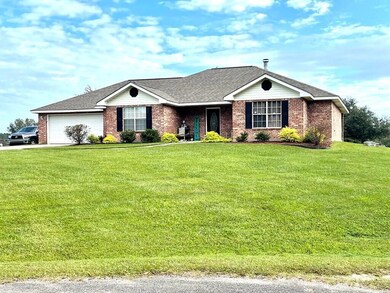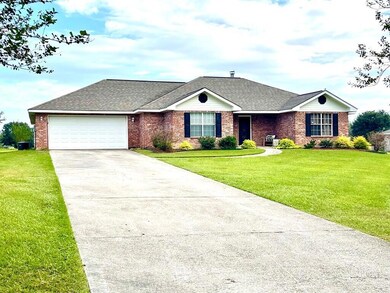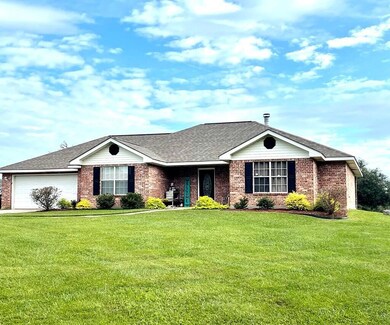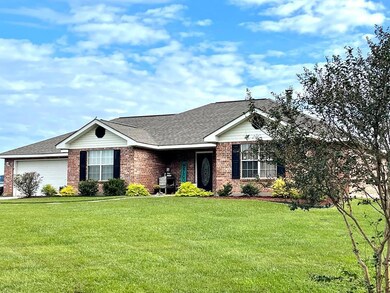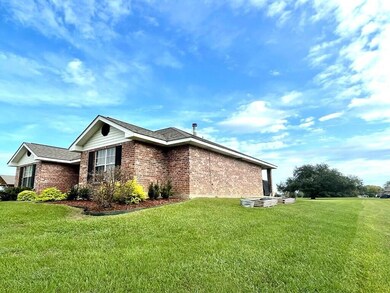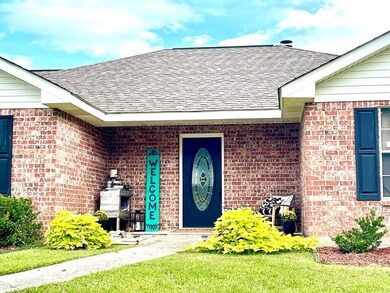
25 Point Clear Dr Carriere, MS 39426
Highlights
- Fireplace in Bathroom
- Reclaimed Wood Flooring
- High Ceiling
- Ranch Style House
- Hydromassage or Jetted Bathtub
- Granite Countertops
About This Home
As of May 2023Beautiful custom build in North Hill! This precious home features a huge family room with wood burning fireplace; nice kitchen with granite counter tops & large eat in kitchen; office area /formal dining room; split floor plan; great master suite with jetted tub & separate shower. Garage has two built in storage areas with covered front & back porches as well. New AC & Heat units with new septic system in 2020; all appliances are 4 years old; roof is 5 yr old. Located at the end of quiet cul de sac on 1 acre. Don't miss out on this opportunity to live in North Hill in PRC School District.
Last Agent to Sell the Property
RE/MAX Premier Group License #S52557 Listed on: 10/21/2021

Last Buyer's Agent
Non MLS Member
Nonmls Office
Home Details
Home Type
- Single Family
Est. Annual Taxes
- $1,908
Year Built
- Built in 2004
Lot Details
- 1 Acre Lot
- Cul-De-Sac
- Landscaped
- Cleared Lot
HOA Fees
- $13 Monthly HOA Fees
Parking
- 2 Car Garage
- Garage Door Opener
Home Design
- Ranch Style House
- Brick Exterior Construction
- Slab Foundation
- Architectural Shingle Roof
- Siding
Interior Spaces
- 2,370 Sq Ft Home
- Crown Molding
- Tray Ceiling
- High Ceiling
- Ceiling Fan
- Multiple Fireplaces
- Wood Burning Fireplace
- Fireplace Features Blower Fan
- Fireplace Features Masonry
- Window Treatments
- Window Screens
- French Doors
- Living Room with Fireplace
- Storage
- Pull Down Stairs to Attic
Kitchen
- Eat-In Kitchen
- Free-Standing Electric Oven
- Free-Standing Electric Range
- Ice Maker
- Dishwasher
- Granite Countertops
- Built-In or Custom Kitchen Cabinets
Flooring
- Reclaimed Wood
- Carpet
- Ceramic Tile
Bedrooms and Bathrooms
- 3 Bedrooms
- Dual Closets
- Walk-In Closet
- 2 Full Bathrooms
- Fireplace in Bathroom
- Double Vanity
- Hydromassage or Jetted Bathtub
- Separate Shower
Laundry
- Laundry Room
- Washer and Electric Dryer Hookup
Home Security
- Security Lights
- Carbon Monoxide Detectors
Outdoor Features
- Front Porch
Schools
- Pearl River Central Lower Elementary School
- Pearl Middle School
Utilities
- Central Heating and Cooling System
- Underground Utilities
- Water Heater
- Septic Tank
- High Speed Internet
- Satellite Dish
- Cable TV Available
Listing and Financial Details
- Assessor Parcel Number 5-16-9-30-000-140-0900
Community Details
Overview
- Association fees include ground maintenance
- North Hill Subdivision
- The community has rules related to covenants, conditions, and restrictions
Recreation
- Hiking Trails
Ownership History
Purchase Details
Home Financials for this Owner
Home Financials are based on the most recent Mortgage that was taken out on this home.Purchase Details
Home Financials for this Owner
Home Financials are based on the most recent Mortgage that was taken out on this home.Purchase Details
Purchase Details
Home Financials for this Owner
Home Financials are based on the most recent Mortgage that was taken out on this home.Similar Homes in Carriere, MS
Home Values in the Area
Average Home Value in this Area
Purchase History
| Date | Type | Sale Price | Title Company |
|---|---|---|---|
| Deed | $299,000 | Team Title Llc | |
| Warranty Deed | -- | None Available | |
| Quit Claim Deed | -- | -- | |
| Warranty Deed | -- | -- |
Mortgage History
| Date | Status | Loan Amount | Loan Type |
|---|---|---|---|
| Open | $239,200 | Construction |
Property History
| Date | Event | Price | Change | Sq Ft Price |
|---|---|---|---|---|
| 05/10/2023 05/10/23 | Sold | -- | -- | -- |
| 04/29/2023 04/29/23 | Price Changed | $299,999 | 0.0% | $135 / Sq Ft |
| 04/29/2023 04/29/23 | For Sale | $299,999 | -9.1% | $135 / Sq Ft |
| 04/02/2023 04/02/23 | Off Market | -- | -- | -- |
| 01/19/2023 01/19/23 | For Sale | $330,000 | +12.7% | $149 / Sq Ft |
| 12/14/2021 12/14/21 | Sold | -- | -- | -- |
| 10/25/2021 10/25/21 | Pending | -- | -- | -- |
| 10/21/2021 10/21/21 | For Sale | $292,900 | +51.0% | $124 / Sq Ft |
| 04/06/2017 04/06/17 | Sold | -- | -- | -- |
| 03/10/2017 03/10/17 | Pending | -- | -- | -- |
| 01/05/2017 01/05/17 | For Sale | $194,000 | +55.2% | $86 / Sq Ft |
| 11/18/2016 11/18/16 | Sold | -- | -- | -- |
| 11/02/2016 11/02/16 | Pending | -- | -- | -- |
| 05/18/2016 05/18/16 | For Sale | $125,000 | -- | $56 / Sq Ft |
Tax History Compared to Growth
Tax History
| Year | Tax Paid | Tax Assessment Tax Assessment Total Assessment is a certain percentage of the fair market value that is determined by local assessors to be the total taxable value of land and additions on the property. | Land | Improvement |
|---|---|---|---|---|
| 2024 | $2,102 | $18,954 | $0 | $0 |
| 2023 | $2,102 | $17,402 | $0 | $0 |
| 2022 | $1,900 | $17,402 | $0 | $0 |
| 2021 | $1,900 | $17,402 | $0 | $0 |
| 2020 | $1,908 | $17,402 | $0 | $0 |
| 2019 | $1,847 | $17,353 | $0 | $0 |
| 2018 | $1,833 | $17,353 | $0 | $0 |
| 2017 | $3,017 | $26,030 | $0 | $0 |
| 2016 | $3,017 | $26,030 | $0 | $0 |
| 2015 | $1,572 | $15,507 | $0 | $0 |
| 2014 | $1,598 | $15,722 | $0 | $0 |
Agents Affiliated with this Home
-
T
Seller's Agent in 2023
Tiffany Lord
Robin Realty Group
-

Buyer's Agent in 2023
Lindsay Keen
Keller Williams Realty Services
(228) 243-8201
92 Total Sales
-

Seller's Agent in 2021
Michelle Leleux
RE/MAX Premier Group
(601) 916-4524
281 Total Sales
-
N
Buyer's Agent in 2021
Non MLS Member
Nonmls Office
-
G
Seller's Agent in 2017
Grace Templet
Templet Realty, LLC
(601) 916-7251
342 Total Sales
-

Buyer's Agent in 2017
Lisa Ladner
RE/MAX
(601) 798-3399
91 Total Sales
Map
Source: MLS United
MLS Number: 4001001
APN: 5-16-9-30-000-140-0900
- 113 Placid Ln
- 108 Summit Dr
- 0 Donnybrook Dr
- 106 Donnybrook Dr
- 0 Pinecrest Dr
- 422 Hilltop Dr
- 206 Glenwood Dr
- 183 Shore Crest Cir
- 00 Shore Crest Cir
- 963 Ridgeview Dr
- 920 Ridgeview Dr
- 916 Ridgeview Dr
- 915 Ridgeview Dr
- 913 Ridgeview Dr
- 914 Ridgeview Dr
- 904 Ridgeview Dr
- 903 Ridgeview Dr
- 889 Ridgeview Dr
- 621 Ridgeview Dr
- 620 Ridgeview Dr
