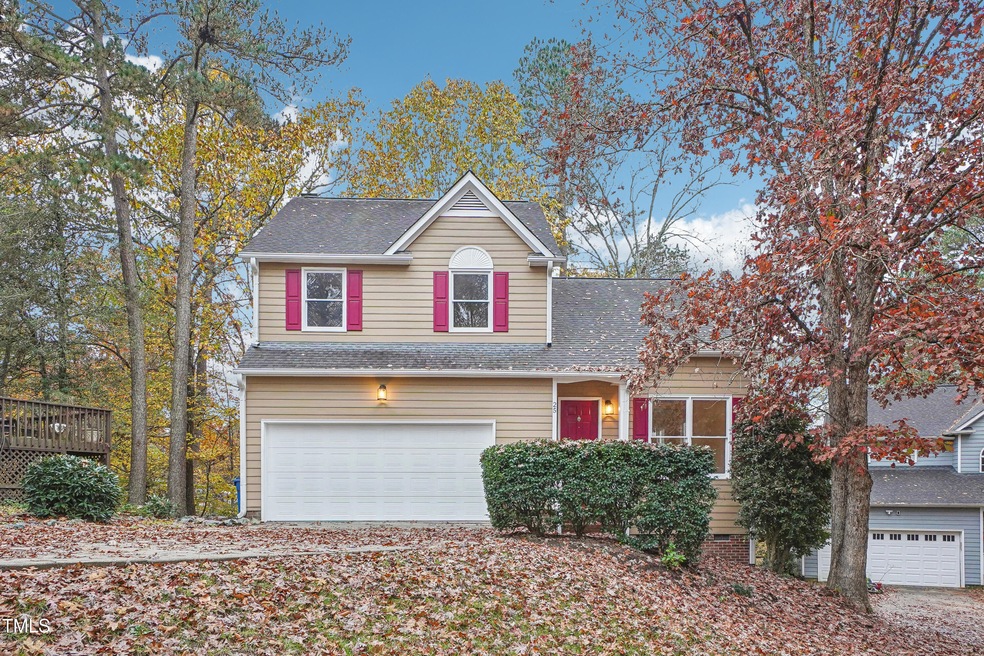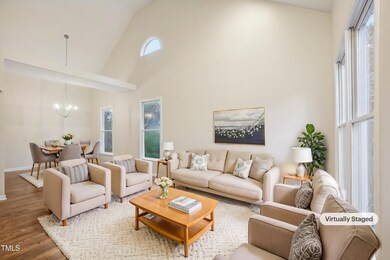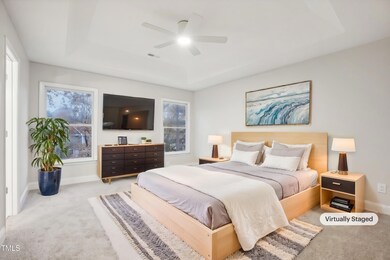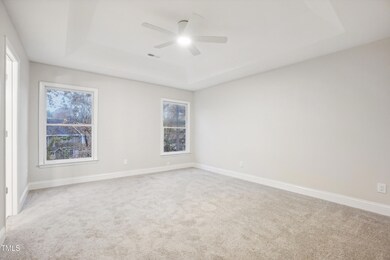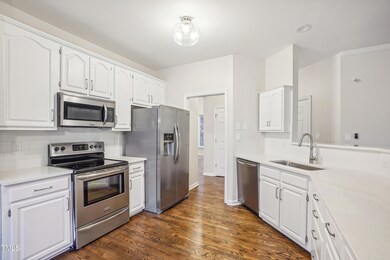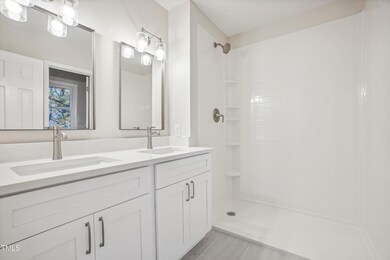
25 Porters Glen Place Durham, NC 27713
Woodcroft NeighborhoodHighlights
- Transitional Architecture
- 1 Fireplace
- 2 Car Attached Garage
- Wood Flooring
- Cul-De-Sac
- Central Heating and Cooling System
About This Home
As of May 2025Welcome to a home that is the epitome of elegance and sophistication. The neutral color paint scheme creates a calming atmosphere throughout the house, while the fireplace offers a cozy focal point for relaxation. The kitchen, complete with all stainless steel appliances, is made even more spectacular with an accent backsplash. The primary bathroom features double sinks, ensuring ample space for daily routines. The primary bedroom boasts a walk-in closet, providing generous storage space. Outside, a deck awaits for you to enjoy the serene surroundings. This home is a perfect blend of style and functionality. This home has been virtually staged to illustrate its potential.
Last Agent to Sell the Property
Opendoor Brokerage LLC License #239817 Listed on: 12/06/2024
Home Details
Home Type
- Single Family
Est. Annual Taxes
- $2,801
Year Built
- Built in 1994
Lot Details
- 10,019 Sq Ft Lot
- Cul-De-Sac
HOA Fees
- $26 Monthly HOA Fees
Parking
- 2 Car Attached Garage
- 1 Open Parking Space
Home Design
- Transitional Architecture
- Brick Exterior Construction
- Shingle Roof
- Composition Roof
- Wood Siding
- Masonite
Interior Spaces
- 1,630 Sq Ft Home
- 2-Story Property
- 1 Fireplace
- Wood Flooring
Bedrooms and Bathrooms
- 3 Bedrooms
- 2 Full Bathrooms
Schools
- Southwest Elementary School
- Githens Middle School
- Jordan High School
Utilities
- Central Heating and Cooling System
Community Details
- Association fees include unknown
- Woodcroft Community Association, Inc Association, Phone Number (910) 295-3791
- Chestnut Bluffs Subdivision
Listing and Financial Details
- Assessor Parcel Number 145002
Ownership History
Purchase Details
Home Financials for this Owner
Home Financials are based on the most recent Mortgage that was taken out on this home.Purchase Details
Home Financials for this Owner
Home Financials are based on the most recent Mortgage that was taken out on this home.Purchase Details
Purchase Details
Home Financials for this Owner
Home Financials are based on the most recent Mortgage that was taken out on this home.Purchase Details
Purchase Details
Home Financials for this Owner
Home Financials are based on the most recent Mortgage that was taken out on this home.Purchase Details
Home Financials for this Owner
Home Financials are based on the most recent Mortgage that was taken out on this home.Purchase Details
Home Financials for this Owner
Home Financials are based on the most recent Mortgage that was taken out on this home.Similar Homes in Durham, NC
Home Values in the Area
Average Home Value in this Area
Purchase History
| Date | Type | Sale Price | Title Company |
|---|---|---|---|
| Warranty Deed | $480,000 | None Listed On Document | |
| Warranty Deed | $480,000 | None Listed On Document | |
| Warranty Deed | $337,000 | None Listed On Document | |
| Warranty Deed | $200,000 | None Available | |
| Warranty Deed | $200,000 | None Available | |
| Interfamily Deed Transfer | -- | None Available | |
| Warranty Deed | $236,500 | None Available | |
| Warranty Deed | $205,000 | -- | |
| Warranty Deed | $180,000 | -- |
Mortgage History
| Date | Status | Loan Amount | Loan Type |
|---|---|---|---|
| Previous Owner | $56,000 | Credit Line Revolving | |
| Previous Owner | $100,000 | New Conventional | |
| Previous Owner | $75,000 | Credit Line Revolving | |
| Previous Owner | $160,000 | New Conventional | |
| Previous Owner | $236,500 | Purchase Money Mortgage | |
| Previous Owner | $205,000 | Fannie Mae Freddie Mac | |
| Previous Owner | $170,900 | No Value Available |
Property History
| Date | Event | Price | Change | Sq Ft Price |
|---|---|---|---|---|
| 05/21/2025 05/21/25 | Sold | $480,000 | 0.0% | $294 / Sq Ft |
| 03/22/2025 03/22/25 | Pending | -- | -- | -- |
| 03/20/2025 03/20/25 | Price Changed | $480,000 | -1.0% | $294 / Sq Ft |
| 02/27/2025 02/27/25 | Price Changed | $485,000 | -1.0% | $298 / Sq Ft |
| 02/06/2025 02/06/25 | Price Changed | $490,000 | -2.0% | $301 / Sq Ft |
| 12/06/2024 12/06/24 | For Sale | $500,000 | +48.5% | $307 / Sq Ft |
| 08/30/2024 08/30/24 | Sold | $336,600 | -15.6% | $259 / Sq Ft |
| 08/08/2024 08/08/24 | Pending | -- | -- | -- |
| 07/04/2024 07/04/24 | For Sale | $398,900 | -- | $307 / Sq Ft |
Tax History Compared to Growth
Tax History
| Year | Tax Paid | Tax Assessment Tax Assessment Total Assessment is a certain percentage of the fair market value that is determined by local assessors to be the total taxable value of land and additions on the property. | Land | Improvement |
|---|---|---|---|---|
| 2024 | $3,232 | $231,700 | $55,170 | $176,530 |
| 2023 | $3,035 | $231,700 | $55,170 | $176,530 |
| 2022 | $2,966 | $231,700 | $55,170 | $176,530 |
| 2021 | $2,952 | $231,700 | $55,170 | $176,530 |
| 2020 | $2,882 | $231,700 | $55,170 | $176,530 |
| 2019 | $2,882 | $231,700 | $55,170 | $176,530 |
| 2018 | $2,963 | $218,443 | $45,975 | $172,468 |
| 2017 | $2,941 | $218,443 | $45,975 | $172,468 |
| 2016 | $2,832 | $217,628 | $45,975 | $171,653 |
| 2015 | $2,813 | $203,188 | $47,633 | $155,555 |
| 2014 | -- | $203,188 | $47,633 | $155,555 |
Agents Affiliated with this Home
-
Thomas Shoupe
T
Seller's Agent in 2025
Thomas Shoupe
Opendoor Brokerage LLC
-
Amy Horne
A
Seller Co-Listing Agent in 2025
Amy Horne
Opendoor Brokerage LLC
-
Valerie Troupe

Buyer's Agent in 2025
Valerie Troupe
Nest Realty of the Triangle
(919) 607-6118
1 in this area
40 Total Sales
-
Kelley Hunter
K
Seller's Agent in 2024
Kelley Hunter
From Haus 2 Home
(919) 260-1222
1 in this area
8 Total Sales
-
N
Buyer's Agent in 2024
NONMEMBER NONMEMBER
Map
Source: Doorify MLS
MLS Number: 10066367
APN: 145002
- 5219 Oakbrook Dr
- 29 Citation Dr
- 4 Applewood Square
- 3908 Sturbridge Dr
- 4117 Settlement Dr
- 517 Woodwinds Dr
- 127 Long Shadow Place
- 121 Long Shadow Place
- 608 Cross Timbers Dr
- 616 Cross Timbers Dr
- 5500 Fortunes Ridge Dr Unit 94C
- 5500 Fortunes Ridge Dr Unit 82B
- 4902 Cedar Glen Dr
- 136 Shadow Hawk Dr
- 135 Shadow Hawk Dr
- 4903 Bridgewood Dr
- 4 Birkdale Ct
- 500 W Woodcroft Pkwy Unit 16d
- 6 Parson Chase
- 14 W Bridlewood Trail
