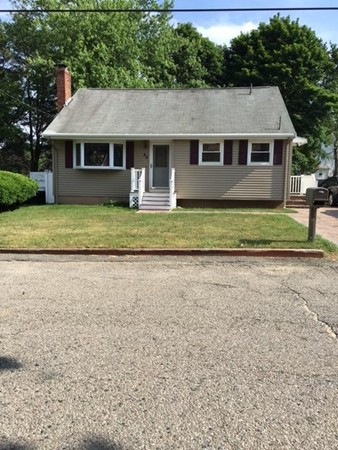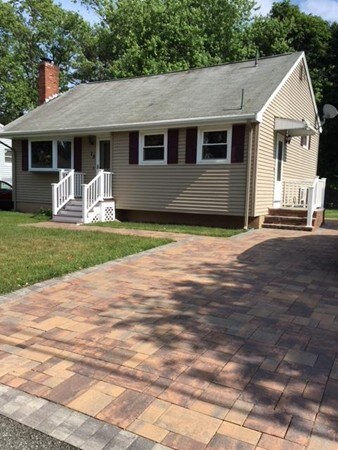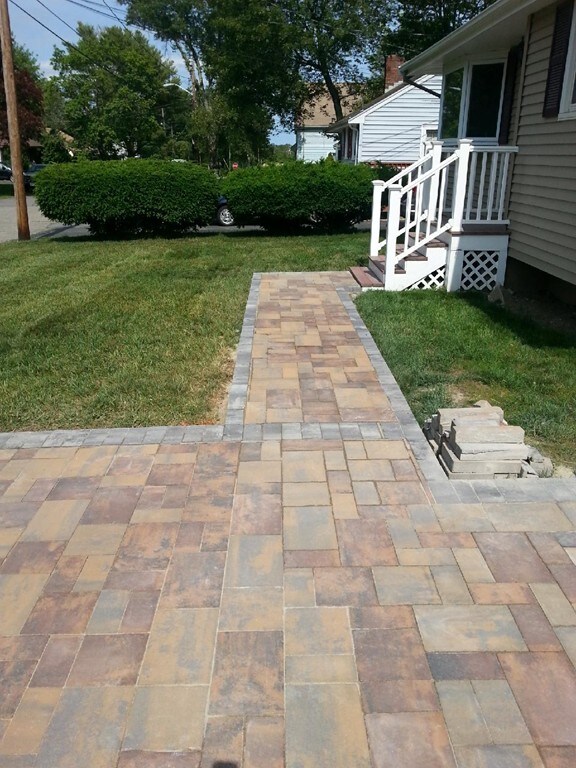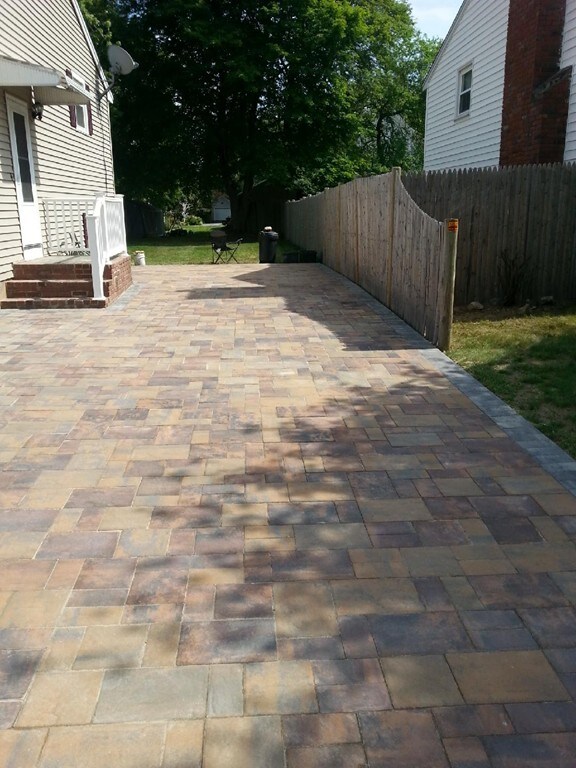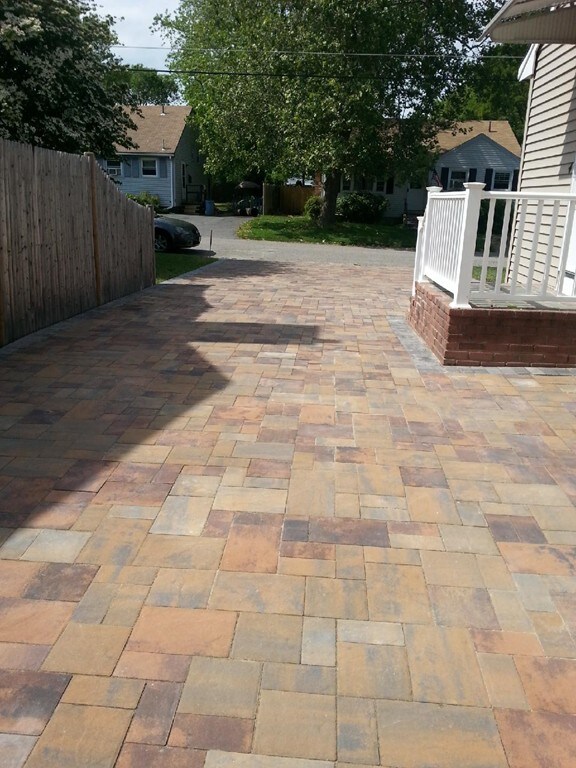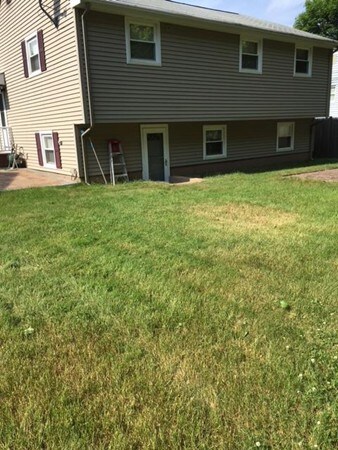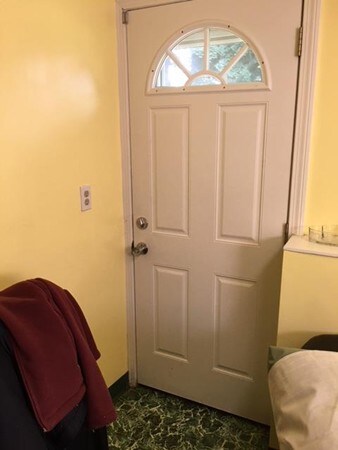
25 Pratt St Brockton, MA 02302
Montello NeighborhoodHighlights
- Property is near public transit
- No HOA
- Porch
- Wood Flooring
- Stainless Steel Appliances
- Bay Window
About This Home
As of July 2023IMMACULATE SPLIT BORDERING ABINGTON LINE. FEATURES INCLUDE UPDATED KITCHEN W/STAINLESS STEEL APPLIANCES. ENERGY-EFFICIENT VINYL SIDING/THERMAL WINDOWS/VIBRANT HARDWOOD FLOORS. PROPERTY SHOWS "PRIDE-OF-OWNERSHIP"! EXTERIOR FEATURES DESIRABLE MULTI-COLOR CAMBRIDGE PAVER-STONE/CONCRETE DRIVEWAY & WALKWAY.
Last Agent to Sell the Property
Patrica Janowiec
Realty World Related Realty Group License #450000387 Listed on: 06/21/2018
Home Details
Home Type
- Single Family
Est. Annual Taxes
- $3,663
Year Built
- Built in 1965
Lot Details
- 7,405 Sq Ft Lot
- Level Lot
- Property is zoned R1C
Home Design
- Split Level Home
- Frame Construction
- Shingle Roof
- Concrete Perimeter Foundation
Interior Spaces
- 1,384 Sq Ft Home
- Ceiling Fan
- Insulated Windows
- Bay Window
- Window Screens
- Living Room with Fireplace
- Storm Doors
- Washer and Electric Dryer Hookup
Kitchen
- Stove
- Range
- Microwave
- Dishwasher
- Stainless Steel Appliances
- Disposal
Flooring
- Wood
- Wall to Wall Carpet
- Ceramic Tile
- Vinyl
Bedrooms and Bathrooms
- 3 Bedrooms
- Primary bedroom located on second floor
- 1 Full Bathroom
- Bathtub with Shower
Finished Basement
- Walk-Out Basement
- Basement Fills Entire Space Under The House
- Block Basement Construction
- Laundry in Basement
- Crawl Space
Parking
- 5 Car Parking Spaces
- Driveway
- Open Parking
- Off-Street Parking
Outdoor Features
- Outdoor Storage
- Rain Gutters
- Porch
Location
- Property is near public transit
Utilities
- Forced Air Heating and Cooling System
- 1 Cooling Zone
- 1 Heating Zone
- Heating System Uses Natural Gas
- Natural Gas Connected
- Electric Water Heater
- Satellite Dish
Community Details
- No Home Owners Association
- Shops
Listing and Financial Details
- Assessor Parcel Number M:174 R:262 S:,973200
Ownership History
Purchase Details
Purchase Details
Similar Homes in Brockton, MA
Home Values in the Area
Average Home Value in this Area
Purchase History
| Date | Type | Sale Price | Title Company |
|---|---|---|---|
| Deed | $213,000 | -- | |
| Deed | $102,000 | -- |
Mortgage History
| Date | Status | Loan Amount | Loan Type |
|---|---|---|---|
| Open | $451,668 | FHA | |
| Closed | $316,255 | New Conventional | |
| Closed | $60,000 | No Value Available | |
| Closed | $15,000 | No Value Available | |
| Closed | $194,500 | No Value Available |
Property History
| Date | Event | Price | Change | Sq Ft Price |
|---|---|---|---|---|
| 07/17/2023 07/17/23 | Sold | $460,000 | 0.0% | $332 / Sq Ft |
| 06/23/2023 06/23/23 | Price Changed | $460,000 | +9.5% | $332 / Sq Ft |
| 05/15/2023 05/15/23 | Pending | -- | -- | -- |
| 05/06/2023 05/06/23 | Price Changed | $419,900 | -13.3% | $303 / Sq Ft |
| 05/02/2023 05/02/23 | For Sale | $484,500 | +45.5% | $350 / Sq Ft |
| 08/10/2018 08/10/18 | Sold | $332,900 | +6.7% | $241 / Sq Ft |
| 06/27/2018 06/27/18 | Pending | -- | -- | -- |
| 06/20/2018 06/20/18 | For Sale | $311,900 | -- | $225 / Sq Ft |
Tax History Compared to Growth
Tax History
| Year | Tax Paid | Tax Assessment Tax Assessment Total Assessment is a certain percentage of the fair market value that is determined by local assessors to be the total taxable value of land and additions on the property. | Land | Improvement |
|---|---|---|---|---|
| 2025 | $5,087 | $420,100 | $143,900 | $276,200 |
| 2024 | $5,059 | $420,900 | $143,900 | $277,000 |
| 2023 | $4,888 | $376,600 | $108,600 | $268,000 |
| 2022 | $4,625 | $331,100 | $98,600 | $232,500 |
| 2021 | $4,217 | $290,800 | $90,900 | $199,900 |
| 2020 | $4,640 | $306,300 | $87,400 | $218,900 |
| 2019 | $3,974 | $255,700 | $80,700 | $175,000 |
| 2018 | $3,663 | $228,100 | $80,700 | $147,400 |
| 2017 | $3,445 | $214,000 | $80,700 | $133,300 |
| 2016 | $3,114 | $179,400 | $76,900 | $102,500 |
| 2015 | $3,047 | $167,900 | $76,900 | $91,000 |
| 2014 | $2,919 | $161,000 | $76,900 | $84,100 |
Agents Affiliated with this Home
-

Seller's Agent in 2023
Mark D. Roberts
Tesla Realty Group LLC
(617) 544-7325
1 in this area
30 Total Sales
-
J
Buyer's Agent in 2023
Jay Mitchell
eXp Realty
(888) 854-7493
1 in this area
16 Total Sales
-
P
Seller's Agent in 2018
Patrica Janowiec
Realty World Related Realty Group
Map
Source: MLS Property Information Network (MLS PIN)
MLS Number: 72349945
APN: BROC-000174-000262
