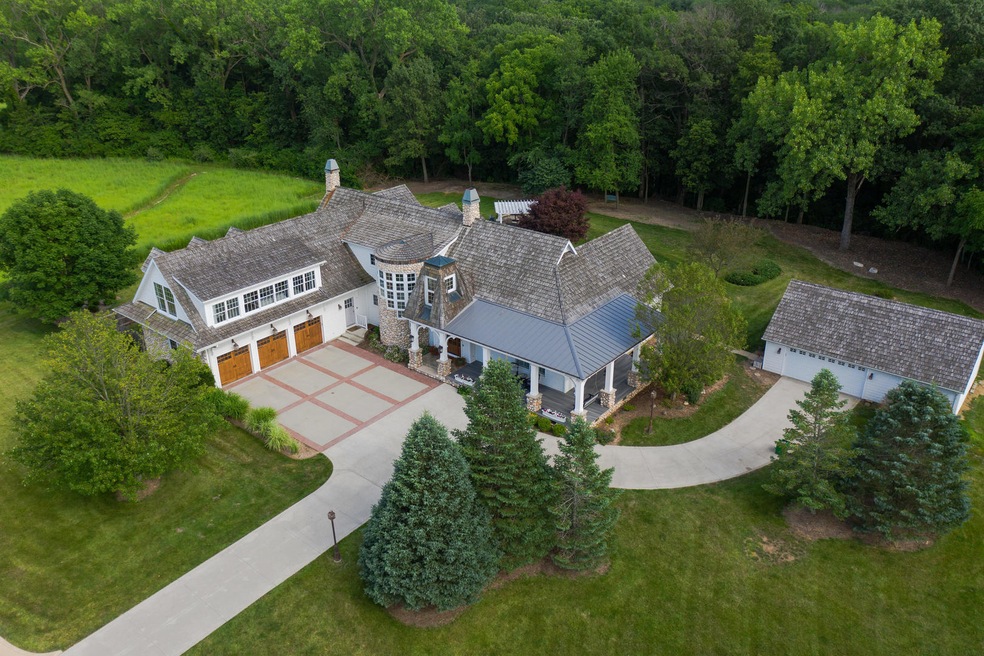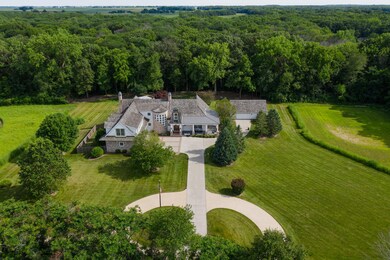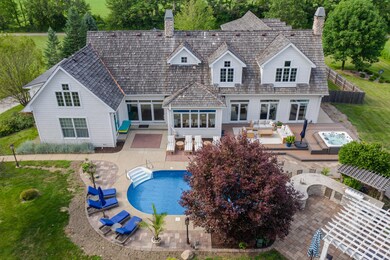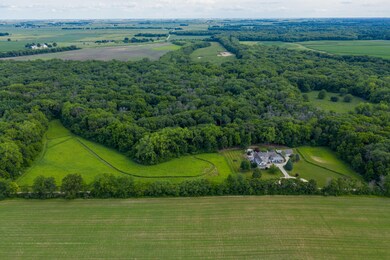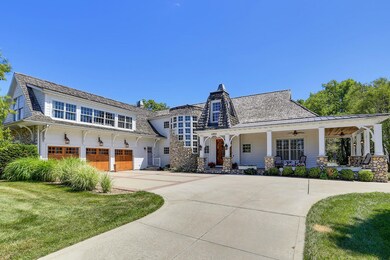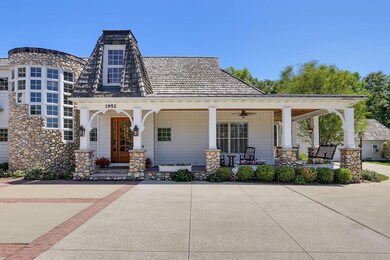
25 Private Access 1950 N Mahomet, IL 61853
Estimated Value: $499,000 - $1,544,000
Highlights
- In Ground Pool
- Mature Trees
- Vaulted Ceiling
- River Front
- Recreation Room
- Wood Flooring
About This Home
As of November 2020Amazing opportunity to own this 43 acre estate, just minutes from Champaign-Urbana. This impeccable property borders the Sangamon River, is mostly wooded, and will be your very own retreat with the 15X27 in-ground heated pool, 8-person hot tub, outdoor kitchen area, expansive patio/deck and pergola. As you enter the home from the wrap-around porch you will be wowed from the "rustic-modern" design with beautiful planked oak floors, vaulted ceilings and stone fireplaces. The kitchen is a chef's dream and features Viking appliances, two large islands-both with sinks, and tons of natural light. Also on the main level is the Master Suite with French doors taking you out to your stunning yard and a staircase leading you upstairs to your office. The master bathroom features a soaker tub, fireplace and walk-in shower. Upstairs you will find 3 additional bedrooms along with a guest suite with its very own sitting and dinette area. There is still more space in the partial basement, offering a recreation room with home theater system and 1/2 bath. The home has a 3 car attached garage as well as a 2 car detached garage. There is also a new cedar fence to the east end of the house and an invisible fence to the grass perimeter of the yard. Schedule your private showing today!
Last Agent to Sell the Property
Taylor Realty Associates License #471001633 Listed on: 08/07/2020
Home Details
Home Type
- Single Family
Est. Annual Taxes
- $18,899
Year Built
- 2000
Lot Details
- River Front
- Rural Setting
- Irregular Lot
- Mature Trees
- Wooded Lot
Parking
- Attached Garage
- Parking Included in Price
- Garage Is Owned
Home Design
- Stone Siding
Interior Spaces
- Vaulted Ceiling
- Sitting Room
- Home Office
- Recreation Room
- Wood Flooring
- Laundry on main level
Kitchen
- Breakfast Bar
- Kitchen Island
Bedrooms and Bathrooms
- Main Floor Bedroom
- Primary Bathroom is a Full Bathroom
- In-Law or Guest Suite
Partially Finished Basement
- Partial Basement
- Finished Basement Bathroom
Outdoor Features
- In Ground Pool
- Patio
- Fire Pit
- Porch
Utilities
- Forced Air Heating and Cooling System
- Heating System Uses Propane
- Well
- Private or Community Septic Tank
Listing and Financial Details
- Homeowner Tax Exemptions
Ownership History
Purchase Details
Home Financials for this Owner
Home Financials are based on the most recent Mortgage that was taken out on this home.Purchase Details
Home Financials for this Owner
Home Financials are based on the most recent Mortgage that was taken out on this home.Purchase Details
Home Financials for this Owner
Home Financials are based on the most recent Mortgage that was taken out on this home.Similar Home in Mahomet, IL
Home Values in the Area
Average Home Value in this Area
Purchase History
| Date | Buyer | Sale Price | Title Company |
|---|---|---|---|
| Glickstein Jonathan S | $1,195,000 | Allied Capital Title | |
| Shapland Laura P | $1,125,000 | Attorney | |
| Shapland Laura P | $1,125,000 | Attorney | |
| Dean Brett D | $840,000 | None Available |
Mortgage History
| Date | Status | Borrower | Loan Amount |
|---|---|---|---|
| Open | Glickstein Jonathan S | $548,250 | |
| Open | Glickstein Jonathan S | $896,250 | |
| Previous Owner | Shapland Laura P | $400,000 | |
| Previous Owner | Shapland Laura P | $424,000 | |
| Previous Owner | Shapland Laura P | $424,000 | |
| Previous Owner | Bean Brett D | $250,000 | |
| Previous Owner | Dean Brett D | $672,200 | |
| Previous Owner | Coleman John Mike | $207,760 |
Property History
| Date | Event | Price | Change | Sq Ft Price |
|---|---|---|---|---|
| 11/12/2020 11/12/20 | Sold | $1,195,000 | 0.0% | $261 / Sq Ft |
| 08/25/2020 08/25/20 | Pending | -- | -- | -- |
| 08/07/2020 08/07/20 | For Sale | $1,195,000 | -- | $261 / Sq Ft |
Tax History Compared to Growth
Tax History
| Year | Tax Paid | Tax Assessment Tax Assessment Total Assessment is a certain percentage of the fair market value that is determined by local assessors to be the total taxable value of land and additions on the property. | Land | Improvement |
|---|---|---|---|---|
| 2024 | $18,899 | $301,750 | $31,590 | $270,160 |
| 2023 | $18,899 | $274,190 | $28,590 | $245,600 |
| 2022 | $17,546 | $252,540 | $26,180 | $226,360 |
| 2021 | $16,625 | $238,460 | $24,510 | $213,950 |
| 2020 | $16,339 | $234,140 | $23,770 | $210,370 |
| 2019 | $15,887 | $230,160 | $23,100 | $207,060 |
| 2018 | $15,437 | $224,950 | $22,350 | $202,600 |
| 2017 | $14,974 | $216,290 | $21,300 | $194,990 |
| 2016 | $14,913 | $216,040 | $21,050 | $194,990 |
| 2015 | $10,613 | $215,810 | $20,820 | $194,990 |
| 2014 | $10,519 | $154,890 | $12,260 | $142,630 |
| 2013 | $10,491 | $154,830 | $12,200 | $142,630 |
Agents Affiliated with this Home
-
Nick Taylor

Seller's Agent in 2020
Nick Taylor
Taylor Realty Associates
(217) 586-2578
813 Total Sales
-
Craig Buchanan

Seller Co-Listing Agent in 2020
Craig Buchanan
RE/MAX
(217) 369-8969
177 Total Sales
-
Ryan Dallas

Buyer's Agent in 2020
Ryan Dallas
RYAN DALLAS REAL ESTATE
(217) 493-5068
2,386 Total Sales
Map
Source: Midwest Real Estate Data (MRED)
MLS Number: MRD10810203
APN: 15-13-30-300-007
- 1604 Morel Ct
- 1511 River Bluff Ct
- 1506 River Bluff Ct
- 1916 Roseland Dr
- 1808 S Orchard Dr
- 507 Wheatley Dr
- 504 Isabella Dr
- 1304 Woodland Ct
- 602 Wheatley Dr
- 603 Wheatley Dr
- 608 W Dunbar St
- 605 Wheatley Dr
- 304 Timberview Dr
- 704 Isabella Dr
- 707 Country Ridge Dr
- 106 W Dunbar St
- 216 N Dianne Ln
- 203 S Division St
- 1809 Whisper Meadow Ln
- 1106 Riverside Ct
- 25 Private Access 1950 N
- 7 Private Access 1950 N
- 43 Private Access 1950 N
- 69 County Road 2000 N
- 1970 County Road 0 E
- 69 2000n
- 71 County Road 2000 N
- 1494 E 2250 North Rd
- 500 E 2550 Rd N
- 73 County Road 2000 N
- 1471 E 2550 North Rd
- 32 County Road 2000 N
- 42 County Road 2000 N
- 95 County Road 2000 N
- 93 County Road 2000 N
- 2630 N 1500 East Rd
- 4 Timber Ridge Ln
- 101 County Road 2000 N
- 2513 N 1450 East Rd
- 114 County Road 1900 N
