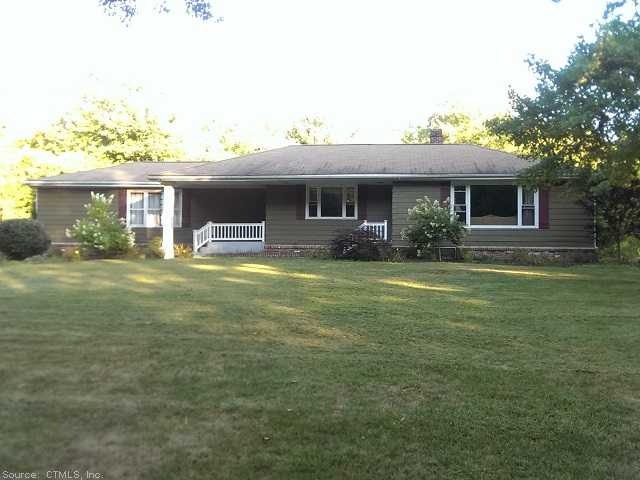
25 Provost Ln Dayville, CT 06241
Highlights
- In Ground Pool
- Secluded Lot
- Attic
- 1.78 Acre Lot
- Ranch Style House
- Workshop
About This Home
As of September 2019Gorgeous waterfront property on whetstone brook. Fantastic finished basement with bar, updated kitchen with granite & stainless appliances. Remodeled bath with granite, double sinks & wood floors. Beautiful yard front & back and in ground pool.
Last Agent to Sell the Property
Renee Bruno
The Partner Network, LLC License #REB.0758915 Listed on: 10/08/2014
Home Details
Home Type
- Single Family
Est. Annual Taxes
- $3,333
Year Built
- Built in 1959
Lot Details
- 1.78 Acre Lot
- Home fronts a stream
- Secluded Lot
- Level Lot
- Open Lot
Home Design
- Ranch Style House
- Aluminum Siding
- Masonry Siding
Interior Spaces
- 1,597 Sq Ft Home
- Workshop
- Attic or Crawl Hatchway Insulated
Kitchen
- Oven or Range
- Range Hood
- Dishwasher
Bedrooms and Bathrooms
- 3 Bedrooms
Finished Basement
- Walk-Out Basement
- Basement Fills Entire Space Under The House
Parking
- 2 Car Attached Garage
- Driveway
Outdoor Features
- In Ground Pool
- Patio
- Outdoor Storage
Schools
- Killingly Elementary School
- Killingly High School
Utilities
- Baseboard Heating
- Heating System Uses Oil
- Heating System Uses Oil Above Ground
- Private Company Owned Well
- Electric Water Heater
- Cable TV Available
Ownership History
Purchase Details
Home Financials for this Owner
Home Financials are based on the most recent Mortgage that was taken out on this home.Purchase Details
Home Financials for this Owner
Home Financials are based on the most recent Mortgage that was taken out on this home.Purchase Details
Purchase Details
Similar Homes in Dayville, CT
Home Values in the Area
Average Home Value in this Area
Purchase History
| Date | Type | Sale Price | Title Company |
|---|---|---|---|
| Warranty Deed | $252,000 | -- | |
| Warranty Deed | $252,000 | -- | |
| Warranty Deed | -- | -- | |
| Warranty Deed | -- | -- | |
| Warranty Deed | $215,000 | -- | |
| Warranty Deed | $215,000 | -- | |
| Warranty Deed | $220,000 | -- | |
| Warranty Deed | $220,000 | -- |
Mortgage History
| Date | Status | Loan Amount | Loan Type |
|---|---|---|---|
| Open | $50,000 | Stand Alone Refi Refinance Of Original Loan | |
| Open | $247,000 | Balloon | |
| Closed | $239,400 | Purchase Money Mortgage | |
| Previous Owner | $210,317 | FHA |
Property History
| Date | Event | Price | Change | Sq Ft Price |
|---|---|---|---|---|
| 09/16/2019 09/16/19 | Sold | $252,000 | +0.8% | $158 / Sq Ft |
| 07/28/2019 07/28/19 | Pending | -- | -- | -- |
| 07/23/2019 07/23/19 | For Sale | $250,000 | +13.7% | $157 / Sq Ft |
| 06/16/2015 06/16/15 | Sold | $219,900 | -2.2% | $138 / Sq Ft |
| 04/16/2015 04/16/15 | Pending | -- | -- | -- |
| 10/08/2014 10/08/14 | For Sale | $224,900 | -- | $141 / Sq Ft |
Tax History Compared to Growth
Tax History
| Year | Tax Paid | Tax Assessment Tax Assessment Total Assessment is a certain percentage of the fair market value that is determined by local assessors to be the total taxable value of land and additions on the property. | Land | Improvement |
|---|---|---|---|---|
| 2024 | $5,459 | $247,370 | $34,520 | $212,850 |
| 2023 | $4,293 | $149,840 | $29,720 | $120,120 |
| 2022 | $4,106 | $152,600 | $32,480 | $120,120 |
| 2021 | $3,274 | $152,600 | $32,480 | $120,120 |
| 2020 | $4,019 | $152,600 | $32,480 | $120,120 |
| 2019 | $4,099 | $152,600 | $32,480 | $120,120 |
| 2017 | $3,672 | $125,720 | $25,480 | $100,240 |
| 2016 | $3,660 | $125,720 | $25,480 | $100,240 |
| 2015 | $3,685 | $125,720 | $25,480 | $100,240 |
| 2014 | -- | $125,720 | $25,480 | $100,240 |
Agents Affiliated with this Home
-
Gene Larrow

Seller's Agent in 2019
Gene Larrow
Larrow's Real Estate
(860) 428-0500
18 in this area
43 Total Sales
-
Courtney Ravenelle

Buyer's Agent in 2019
Courtney Ravenelle
RE/MAX
(860) 377-7341
13 in this area
124 Total Sales
-
R
Seller's Agent in 2015
Renee Bruno
The Partner Network, LLC
Map
Source: SmartMLS
MLS Number: E280362
APN: KILL-000130-000000-000056
- 842 Hartford Pike
- 18 Valley View Dr
- 778 Cook Hill Rd
- 61 Deerwood Dr
- 32 Mockingbird Dr
- 1063 N Main St
- 4 Skylark Ln Unit 4
- 300 Valley Rd
- 12 John St
- 18 Isabellas Place
- 183 Putnam Pike
- 142 Sunset Dr
- 503 Indian Springs Pkwy
- 395 Hartford Pike
- 24 Ferland Dr
- 502 Indian Springs Pkwy
- 101 Morin Ave
- 36 Connecticut Mills Ave
- 175 Mashentuck Rd
- 350 Breakneck Hill Rd
