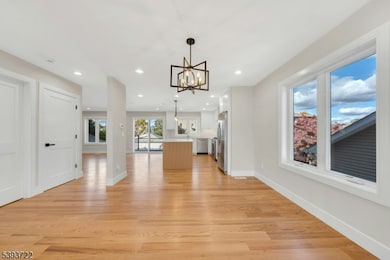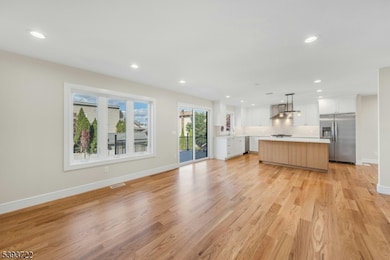25 Pulaski Ave Unit B Wallington, NJ 07057
Estimated payment $5,154/month
Highlights
- Deck
- Attic
- Formal Dining Room
- Wood Flooring
- Den
- 2-minute walk to McKenzie Field
About This Home
Brand new East-facing 4-bedroom, 3 full bath townhouse/duplex style condo with NO Maintenance fees! This quality-built home measures approx 2,400 sq ft (plus an additional 1,000 sq ft on ground level). Living room, dining room, den and separate family room combined with an open concept kitchen with custom cabinets, quartz tops with tiled backsplash, stainless steel appliances, which include stove, built-in microwave, dishwasher, and refrigerator with ice maker/water dispenser. The family room has an electric fireplace and sliders to 10' x 15' composite deck overlooking a deep yard. 2nd floor features 4 bedrooms, laundry closet with washer & dryer & 2 full baths. Master bedroom with 2 walk-in closets and private bathroom with shower stall. 2 gas forced air heating & air conditioning systems, gas tankless water heater, security camera system, hardwood floors on 1st & 2nd floor, 2nd floor pre-wired for house router. Ground level has access to the garage and walkout. 150 amp electric panel. Built with a 1-car garage with a door opener, the driveway can accommodate a few cars. Lovely landscaped property. Located in a flood zone, all finished areas are above the flood elevation line, and flood insurance is quoted at $1255 per year! 2 blocks to NJ Transit bus stop #160 to NYC Bus Terminal in less than 30 minutes on average! Includes a 10-year new home warranty!
Listing Agent
COCCIA REALTY BHGRE Brokerage Phone: 201-997-7000 Listed on: 10/27/2025

Home Details
Home Type
- Single Family
Est. Annual Taxes
- $14,500
Year Built
- Built in 2025
Lot Details
- 38 Sq Ft Lot
- Level Lot
Parking
- 1 Car Direct Access Garage
- Garage Door Opener
Home Design
- Slab Foundation
- Vinyl Siding
Interior Spaces
- Family Room with Fireplace
- Living Room
- Formal Dining Room
- Den
- Storage Room
- Laundry Room
- Fire and Smoke Detector
- Attic
Kitchen
- Gas Oven or Range
- Microwave
- Dishwasher
- Kitchen Island
Flooring
- Wood
- Vinyl
Bedrooms and Bathrooms
- 4 Bedrooms
- Primary bedroom located on second floor
- En-Suite Primary Bedroom
- Walk-In Closet
- 3 Full Bathrooms
- Soaking Tub
- Separate Shower
Outdoor Features
- Deck
Utilities
- Forced Air Zoned Heating and Cooling System
- Two Cooling Systems Mounted To A Wall/Window
- Gas Water Heater
Listing and Financial Details
- Assessor Parcel Number 1165-00041-0000-00010-0000-
Map
Home Values in the Area
Average Home Value in this Area
Property History
| Date | Event | Price | List to Sale | Price per Sq Ft |
|---|---|---|---|---|
| 11/25/2025 11/25/25 | Pending | -- | -- | -- |
| 10/27/2025 10/27/25 | For Sale | $750,000 | -- | -- |
Source: Garden State MLS
MLS Number: 3994709
- 25 Pulaski Ave Unit A
- 25 Pulaski Ave
- 36 Pulaski Ave
- 34 William St
- 94 Locust Ave
- 196 Hayward Place
- 17 Bond St
- 7 Azalea Dr
- 159 Anderson Ave
- 29 Mount Pleasant Ave
- 11 Roehrs Dr
- 106-110 Hayward Place
- 104 Wallington Ave
- 104 Wallington Ave Unit 1
- 91 Halstead Ave
- 83 Anderson Ave
- 242 Main Ave
- 271 W Erie Ave
- 58 Hathaway St
- 62 Johnson Ave






