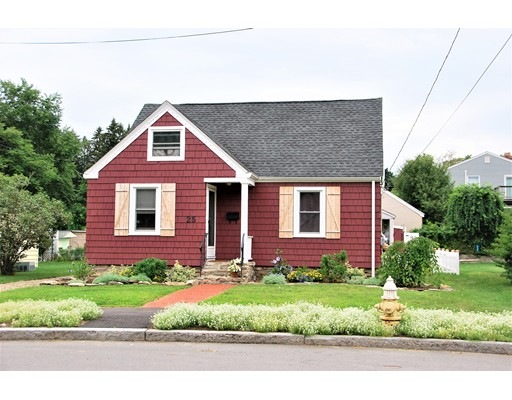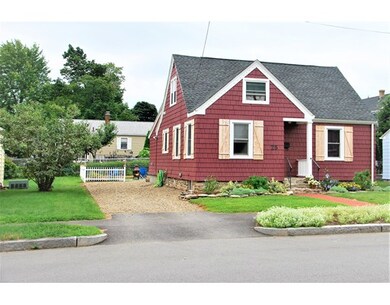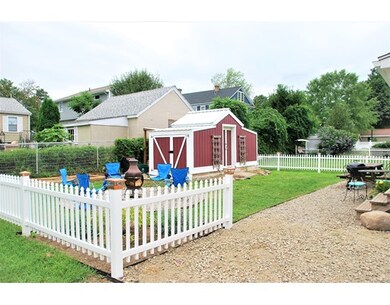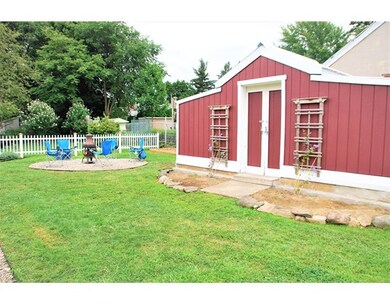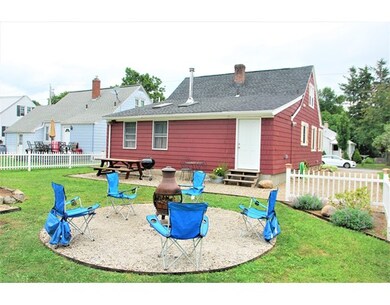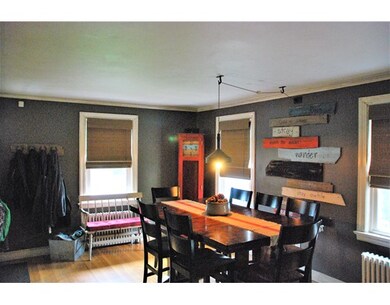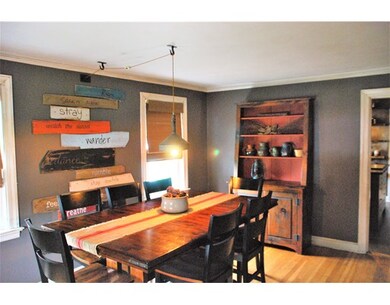
25 Purchase St Worcester, MA 01606
Burncoat NeighborhoodAbout This Home
As of November 2018Don't hesitate on making an offer on this home located in Worcester's sought after Burncoat neighborhood!! Looking for a home with Rustic, Industrial and Unique Features? This is it!! Plenty of Charm is noted in this home! Updates recently completed: a Newer Renovated Kitchen, Updated Windows, Newer Architectural Roof, Freshly Painted exterior, Updated exterior Shed, etc.. The property offers a large Living Room area which is complimented with a Wood Stove to enjoy the Fall and Winter months! This home also features a lovely, Flat Backyard with a Fire Pit area! Centrally located near all major highways such as Rt-9, Rt-20, Rt-290, Rt-190 and the MassPike! Area amenities are unlimited!! Showings to begin at the Open House Saturday 8/19 from 11:30-1:00pm.
Last Agent to Sell the Property
The O'Rourke Group Real Estate Professionals Listed on: 08/16/2017
Last Buyer's Agent
Marissa Skeates
Emerson REALTORS® License #453013352
Home Details
Home Type
Single Family
Est. Annual Taxes
$5,043
Year Built
1941
Lot Details
0
Listing Details
- Lot Description: Level
- Property Type: Single Family
- Single Family Type: Detached
- Style: Cape
- Other Agent: 2.50
- Lead Paint: Unknown
- Year Built Description: Actual
- Special Features: None
- Property Sub Type: Detached
- Year Built: 1941
Interior Features
- Has Basement: Yes
- Number of Rooms: 7
- Amenities: Public Transportation, Shopping, Swimming Pool, Tennis Court, Park, Walk/Jog Trails, Golf Course, Medical Facility, Laundromat, Conservation Area, Highway Access, House of Worship, Private School, Public School, University
- Electric: Circuit Breakers
- Energy: Insulated Windows
- Flooring: Wood, Tile, Laminate
- Insulation: Full
- Basement: Full
- Bedroom 2: Second Floor, 11X13
- Bedroom 3: Second Floor, 13X13
- Bathroom #1: First Floor, 12X5
- Bathroom #2: Basement, 4X7
- Kitchen: First Floor, 12X6
- Living Room: First Floor, 21X12
- Master Bedroom: First Floor, 12X10
- Master Bedroom Description: Flooring - Hardwood
- Dining Room: First Floor, 16X11
- No Bedrooms: 3
- Full Bathrooms: 2
- Oth1 Room Name: Mud Room
- Oth1 Dimen: 8X6
- Oth1 Dscrp: Exterior Access
- Oth2 Room Name: Office
- Oth2 Dimen: 13X10
- Oth2 Dscrp: Flooring - Hardwood
- Main Lo: K01527
- Main So: K01224
- Estimated Sq Ft: 1556.00
Exterior Features
- Construction: Frame
- Exterior: Wood
- Exterior Features: Patio, Storage Shed
- Foundation: Fieldstone
Garage/Parking
- Parking: Off-Street
- Parking Spaces: 3
Utilities
- Heat Zones: 1
- Hot Water: Oil, Tank
- Utility Connections: for Electric Range
- Sewer: City/Town Sewer
- Water: City/Town Water
- Sewage District: Worc
Schools
- Elementary School: Thorndike
- Middle School: Burncoat Middle
- High School: Burncoat High
Lot Info
- Assessor Parcel Number: M:36 B:008 L:00007
- Zoning: RS-7
- Acre: 0.11
- Lot Size: 5000.00
Multi Family
- Foundation: Irreg
Ownership History
Purchase Details
Home Financials for this Owner
Home Financials are based on the most recent Mortgage that was taken out on this home.Purchase Details
Home Financials for this Owner
Home Financials are based on the most recent Mortgage that was taken out on this home.Purchase Details
Home Financials for this Owner
Home Financials are based on the most recent Mortgage that was taken out on this home.Purchase Details
Purchase Details
Home Financials for this Owner
Home Financials are based on the most recent Mortgage that was taken out on this home.Purchase Details
Home Financials for this Owner
Home Financials are based on the most recent Mortgage that was taken out on this home.Purchase Details
Purchase Details
Purchase Details
Similar Homes in Worcester, MA
Home Values in the Area
Average Home Value in this Area
Purchase History
| Date | Type | Sale Price | Title Company |
|---|---|---|---|
| Not Resolvable | $250,000 | -- | |
| Not Resolvable | $230,000 | -- | |
| Not Resolvable | $168,000 | -- | |
| Deed | -- | -- | |
| Deed | -- | -- | |
| Deed | $145,000 | -- | |
| Deed | $98,000 | -- | |
| Deed | $112,200 | -- | |
| Deed | $132,000 | -- |
Mortgage History
| Date | Status | Loan Amount | Loan Type |
|---|---|---|---|
| Open | $238,000 | Stand Alone Refi Refinance Of Original Loan | |
| Closed | $242,500 | New Conventional | |
| Previous Owner | $223,100 | New Conventional | |
| Previous Owner | $163,509 | FHA | |
| Previous Owner | $164,957 | FHA | |
| Previous Owner | $164,000 | Purchase Money Mortgage | |
| Previous Owner | $42,047 | No Value Available | |
| Previous Owner | $138,800 | No Value Available | |
| Previous Owner | $137,700 | Purchase Money Mortgage |
Property History
| Date | Event | Price | Change | Sq Ft Price |
|---|---|---|---|---|
| 11/14/2018 11/14/18 | Sold | $250,000 | +4.2% | $161 / Sq Ft |
| 10/09/2018 10/09/18 | Pending | -- | -- | -- |
| 10/05/2018 10/05/18 | For Sale | $240,000 | +4.3% | $154 / Sq Ft |
| 10/20/2017 10/20/17 | Sold | $230,000 | 0.0% | $148 / Sq Ft |
| 09/08/2017 09/08/17 | Pending | -- | -- | -- |
| 08/16/2017 08/16/17 | For Sale | $229,900 | +36.8% | $148 / Sq Ft |
| 05/01/2014 05/01/14 | Sold | $168,000 | 0.0% | $108 / Sq Ft |
| 04/01/2014 04/01/14 | Pending | -- | -- | -- |
| 03/12/2014 03/12/14 | Off Market | $168,000 | -- | -- |
| 02/28/2014 02/28/14 | For Sale | $174,900 | -- | $112 / Sq Ft |
Tax History Compared to Growth
Tax History
| Year | Tax Paid | Tax Assessment Tax Assessment Total Assessment is a certain percentage of the fair market value that is determined by local assessors to be the total taxable value of land and additions on the property. | Land | Improvement |
|---|---|---|---|---|
| 2025 | $5,043 | $382,300 | $97,900 | $284,400 |
| 2024 | $4,914 | $357,400 | $97,900 | $259,500 |
| 2023 | $4,731 | $329,900 | $85,100 | $244,800 |
| 2022 | $4,358 | $286,500 | $68,100 | $218,400 |
| 2021 | $4,166 | $255,900 | $54,500 | $201,400 |
| 2020 | $4,036 | $237,400 | $54,500 | $182,900 |
| 2019 | $3,980 | $221,100 | $49,000 | $172,100 |
| 2018 | $3,391 | $179,300 | $49,000 | $130,300 |
| 2017 | $3,237 | $168,400 | $49,000 | $119,400 |
| 2016 | $3,213 | $155,900 | $36,400 | $119,500 |
| 2015 | $3,129 | $155,900 | $36,400 | $119,500 |
| 2014 | $3,046 | $155,900 | $36,400 | $119,500 |
Agents Affiliated with this Home
-
M
Seller's Agent in 2018
Marissa Skeates
Emerson REALTORS®
-

Seller's Agent in 2017
Paul O'Rourke
The O'Rourke Group Real Estate Professionals
(508) 579-1221
106 Total Sales
-

Seller's Agent in 2014
Katie Bilotta
ERA Key Realty Services - Worcester
(508) 410-8689
39 Total Sales
-
H
Buyer's Agent in 2014
Hill Team Associates
eXp Realty
35 Total Sales
Map
Source: MLS Property Information Network (MLS PIN)
MLS Number: 72214573
APN: WORC-000036-000008-000007
- 37 Rowena St
- 323 Burncoat St
- 5 Bay State Rd
- 25 Clark St
- 8 Bay State Rd
- 124 Uncatena Ave
- 120 Hillcroft Ave
- 34 Calumet Ave
- 296 Burncoat St
- 159 Sachem Ave
- 1 Inwood Rd
- 61 Acushnet Ave
- 75 Hillcroft Ave
- 34 Rollinson Rd
- 25 Rollinson Rd
- 96 Calumet Ave
- 10 Arbutus Rd
- 4 Claffey Ave
- 2 Maria Ln Unit 2
- 14 Fales St
