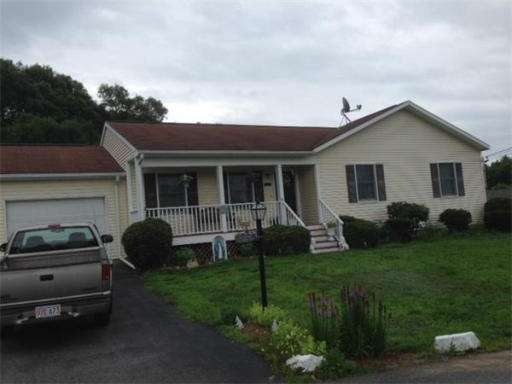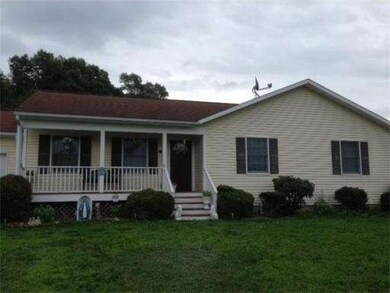
25 Quince Way Taunton, MA 02780
Wades Corner NeighborhoodEstimated Value: $536,400 - $590,000
About This Home
As of December 20143 bedroom ranch located in a private development . Featuring a partially finished bas. w/ a kitchen and family room , upper level features modern kitchen w/dining area 2 full baths, hardwood flooring , central air, 3 bedrooms and laundry room , sliders to deck overlooking large private back yard, A great location very private and quite yet close to everything . the home is in move in condition. Seller has found suitable housing so they are very motivated!
Home Details
Home Type
Single Family
Est. Annual Taxes
$5,485
Year Built
1995
Lot Details
0
Listing Details
- Lot Description: Paved Drive
- Special Features: None
- Property Sub Type: Detached
- Year Built: 1995
Interior Features
- Has Basement: Yes
- Primary Bathroom: Yes
- Number of Rooms: 6
- Amenities: Public Transportation, Shopping, Golf Course, Highway Access, Public School
- Electric: 200 Amps
- Energy: Insulated Windows, Insulated Doors
- Flooring: Wood, Tile, Wall to Wall Carpet
- Insulation: Full
- Basement: Full, Partially Finished
Exterior Features
- Construction: Frame
- Exterior: Vinyl
- Exterior Features: Porch, Deck, Sprinkler System
- Foundation: Poured Concrete
Garage/Parking
- Garage Parking: Attached
- Garage Spaces: 2
- Parking: Off-Street
- Parking Spaces: 4
Utilities
- Hot Water: Electric
- Utility Connections: for Gas Range
Condo/Co-op/Association
- HOA: Yes
Ownership History
Purchase Details
Similar Homes in Taunton, MA
Home Values in the Area
Average Home Value in this Area
Purchase History
| Date | Buyer | Sale Price | Title Company |
|---|---|---|---|
| Pereira Rodrigo | $163,000 | -- |
Mortgage History
| Date | Status | Borrower | Loan Amount |
|---|---|---|---|
| Open | Ambrosio Dilcemar | $230,000 | |
| Closed | Ambrosio Dilcemar S | $262,193 |
Property History
| Date | Event | Price | Change | Sq Ft Price |
|---|---|---|---|---|
| 12/03/2014 12/03/14 | Sold | $258,000 | 0.0% | $204 / Sq Ft |
| 11/28/2014 11/28/14 | Pending | -- | -- | -- |
| 09/09/2014 09/09/14 | Off Market | $258,000 | -- | -- |
| 07/25/2014 07/25/14 | For Sale | $269,900 | -- | $214 / Sq Ft |
Tax History Compared to Growth
Tax History
| Year | Tax Paid | Tax Assessment Tax Assessment Total Assessment is a certain percentage of the fair market value that is determined by local assessors to be the total taxable value of land and additions on the property. | Land | Improvement |
|---|---|---|---|---|
| 2025 | $5,485 | $501,400 | $141,600 | $359,800 |
| 2024 | $5,112 | $456,800 | $141,600 | $315,200 |
| 2023 | $4,916 | $408,000 | $135,200 | $272,800 |
| 2022 | $4,848 | $367,800 | $123,300 | $244,500 |
| 2021 | $4,601 | $324,000 | $112,100 | $211,900 |
| 2020 | $4,575 | $307,900 | $112,100 | $195,800 |
| 2019 | $4,711 | $298,900 | $112,900 | $186,000 |
| 2018 | $4,414 | $280,800 | $114,100 | $166,700 |
| 2017 | $4,253 | $270,700 | $108,100 | $162,600 |
| 2016 | $4,102 | $261,600 | $105,000 | $156,600 |
| 2015 | $3,822 | $254,600 | $108,200 | $146,400 |
| 2014 | $3,682 | $252,000 | $108,200 | $143,800 |
Agents Affiliated with this Home
-
Joe Silveira

Seller's Agent in 2014
Joe Silveira
J.S. Realty
(508) 353-2385
7 Total Sales
-
Marcia Pessanha

Buyer's Agent in 2014
Marcia Pessanha
eXp Realty
(508) 509-5996
191 Total Sales
Map
Source: MLS Property Information Network (MLS PIN)
MLS Number: 71719467
APN: TAUN-000063-000015
- 0 Rocky Woods St
- 130 N Walker St
- 181 Dexter Farms Rd
- 382 Winthrop St
- 24 Clark St
- 15 Floyd Ave
- 1381 Cohannet St
- 424 Winthrop St
- 1 N Walker St
- 368 Tremont St
- 365 Tremont St
- 0 Norton Ave Unit 73362595
- 39 Thayer Dr
- 31 Thayer Dr
- 28 Anawan St
- 25 Thayer Dr
- 26 Thayer Dr
- 178 Oak St
- 22 Arbor Way
- 170 Highland St Unit 119

