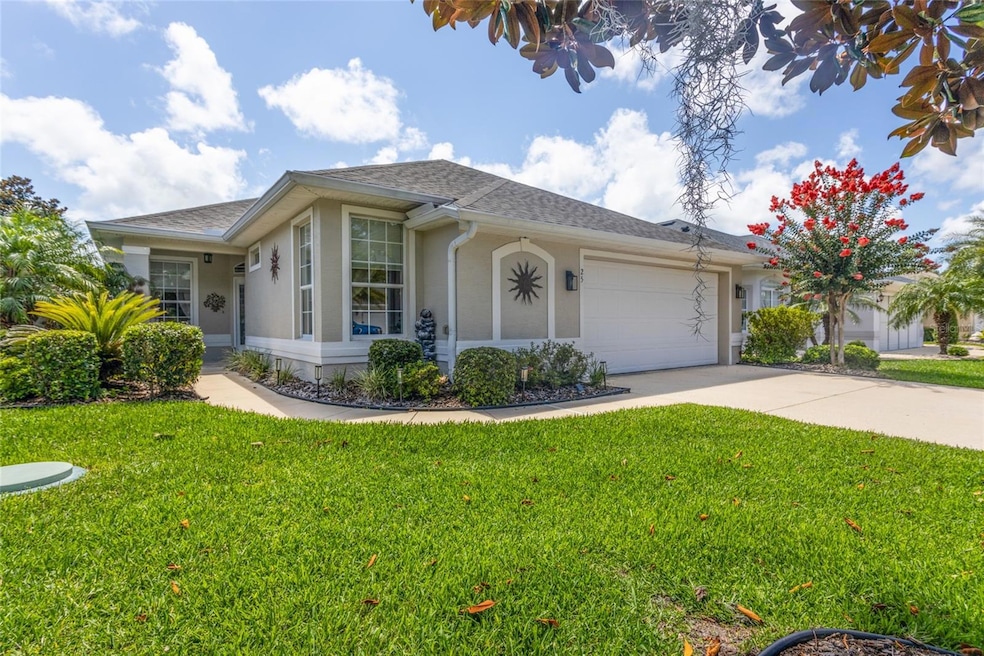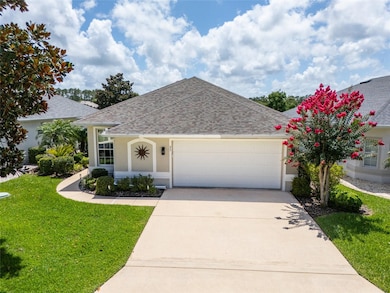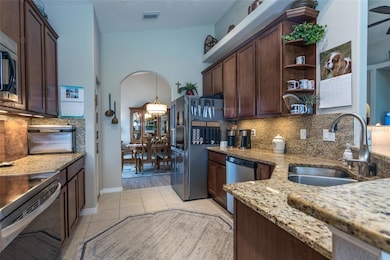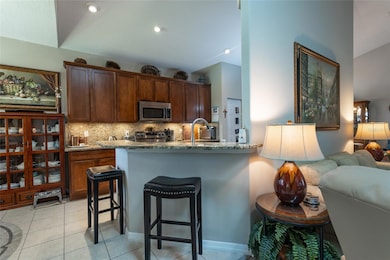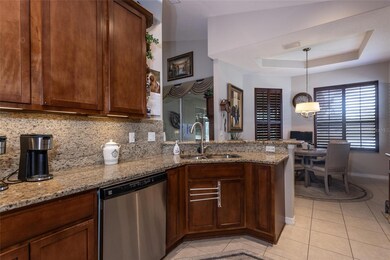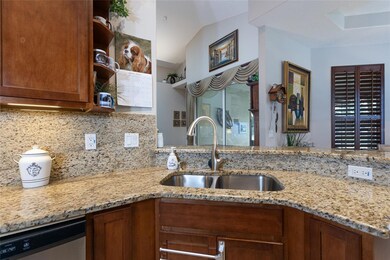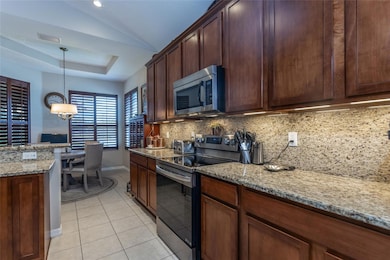
25 Raintree Cir Palm Coast, FL 32164
Estimated payment $2,387/month
Highlights
- 50 Feet of Lake Waterfront
- Gated Community
- Clubhouse
- Indian Trails Middle School Rated A-
- Open Floorplan
- Vaulted Ceiling
About This Home
Elegant Lakefront Home in Gated Rivergate Community – Palm Coast Florida.
Located in the heart of Palm Coast, this stunning 3-bedroom, 2-bath home offers elegance, comfort, and serene lakefront living in the sought-after gated community of Rivergate. From the moment you enter through the decorative leaded glass front door, you’ll notice the attention to detail and high-end finishes throughout.
Enjoy upgraded landscaping, mature trees, and a tranquil backyard setting. Inside, soaring ceilings add drama to the spacious layout. The chef’s kitchen features granite countertops, a matching backsplash, 42-inch cabinets, new appliances, and a cozy breakfast nook with plantation shutters and lake views.
The owner's suite is a true retreat with a tray ceiling and tranquil lake views. The owner's-suite bath includes a large walk-in shower, double vanities, and generous storage. Both guest bedrooms are bright and airy with two windows each for maximum light.
Stylish tile and luxury vinyl plank flooring flow throughout the home—no carpet anywhere. Additional upgrades include top-quality window treatments, elegant drapes, designer lighting, ceiling fans, high end chandelier & breakfast nook light.
Step into the enclosed lanai with a mini-AC unit, making it perfect for year-round use. Outside, enjoy the paver patio, new grill, and peaceful lake views. Beautiful community pool completes this paradise living home.
Extras abound: Generator with transfer switch, newer roof (2 years), recently replaced AC and water heater, and custom shelving in both the garage and laundry room.
This home is priced to sell—don’t miss your chance to own this exceptional property in one of Palm Coast’s most desirable neighborhoods.
Listing Agent
RE/MAX SELECT PROFESSIONALS Brokerage Phone: 386-283-4966 License #3085743 Listed on: 06/24/2025

Co-Listing Agent
RE/MAX SELECT PROFESSIONALS Brokerage Phone: 386-283-4966 License #3083158
Home Details
Home Type
- Single Family
Est. Annual Taxes
- $1,527
Year Built
- Built in 2005
Lot Details
- 5,619 Sq Ft Lot
- 50 Feet of Lake Waterfront
- Lake Front
- East Facing Home
- Irrigation Equipment
- Landscaped with Trees
- Property is zoned MPD
HOA Fees
- $224 Monthly HOA Fees
Parking
- 2 Car Garage
Property Views
- Lake
- Pool
Home Design
- Florida Architecture
- Slab Foundation
- Shingle Roof
- Block Exterior
- Stucco
Interior Spaces
- 1,784 Sq Ft Home
- 1-Story Property
- Open Floorplan
- Partially Furnished
- Tray Ceiling
- Vaulted Ceiling
- Ceiling Fan
- Electric Fireplace
- Window Treatments
- Sliding Doors
- Combination Dining and Living Room
- Laundry Room
Kitchen
- Eat-In Kitchen
- Range
- Microwave
- Dishwasher
- Stone Countertops
- Disposal
Flooring
- Ceramic Tile
- Luxury Vinyl Tile
Bedrooms and Bathrooms
- 3 Bedrooms
- Walk-In Closet
- 2 Full Bathrooms
Outdoor Features
- Enclosed patio or porch
- Exterior Lighting
- Outdoor Grill
- Rain Gutters
Utilities
- Central Heating and Cooling System
- Cooling System Mounted To A Wall/Window
- Underground Utilities
- Power Generator
- Cable TV Available
Listing and Financial Details
- Visit Down Payment Resource Website
- Tax Lot 22
- Assessor Parcel Number 07-11-31-5315-00000-0220
Community Details
Overview
- Association fees include 24-Hour Guard, pool, ground maintenance
- Vesta Properties Association
- Built by Seagate Homes
- Rivergate Ph I Sub Subdivision
- The community has rules related to deed restrictions
Amenities
- Clubhouse
- Community Mailbox
Security
- Gated Community
Map
Home Values in the Area
Average Home Value in this Area
Tax History
| Year | Tax Paid | Tax Assessment Tax Assessment Total Assessment is a certain percentage of the fair market value that is determined by local assessors to be the total taxable value of land and additions on the property. | Land | Improvement |
|---|---|---|---|---|
| 2024 | $1,456 | $159,940 | -- | -- |
| 2023 | $1,456 | $155,282 | $0 | $0 |
| 2022 | $1,408 | $150,759 | $0 | $0 |
| 2021 | $1,368 | $146,368 | $0 | $0 |
| 2020 | $1,352 | $144,348 | $0 | $0 |
| 2019 | $1,313 | $141,103 | $0 | $0 |
| 2018 | $1,292 | $138,472 | $0 | $0 |
| 2017 | $1,822 | $131,730 | $0 | $0 |
| 2016 | $1,775 | $129,021 | $0 | $0 |
| 2015 | -- | $128,124 | $0 | $0 |
| 2014 | -- | $127,107 | $0 | $0 |
Property History
| Date | Event | Price | Change | Sq Ft Price |
|---|---|---|---|---|
| 06/24/2025 06/24/25 | For Sale | $367,900 | +62.1% | $206 / Sq Ft |
| 09/29/2017 09/29/17 | Sold | $227,000 | -4.2% | $127 / Sq Ft |
| 08/17/2017 08/17/17 | Pending | -- | -- | -- |
| 07/10/2017 07/10/17 | For Sale | $236,900 | -- | $133 / Sq Ft |
Purchase History
| Date | Type | Sale Price | Title Company |
|---|---|---|---|
| Warranty Deed | $227,000 | Trly Yuore Title Llc | |
| Interfamily Deed Transfer | -- | Attorney | |
| Warranty Deed | $215,200 | Avis Title Ins Agency Inc |
Mortgage History
| Date | Status | Loan Amount | Loan Type |
|---|---|---|---|
| Open | $95,650 | New Conventional | |
| Closed | $50,000 | Credit Line Revolving | |
| Closed | $70,000 | New Conventional | |
| Previous Owner | $193,575 | Fannie Mae Freddie Mac |
Similar Homes in Palm Coast, FL
Source: Stellar MLS
MLS Number: FC310767
APN: 07-11-31-5315-00000-0220
- 123 Rae Dr Unit B
- 3b Rainstone Ln Unit B
- 60 Raleigh Dr
- 18 Rainbow Ln Unit B
- 18 Rainbow Ln Unit A
- 26 Rainstone Ln Unit B
- 28 Rainstone Ln Unit B
- 28 Rainstone Ln Unit A
- 33 Pheasant Dr
- 7 Rainrock Place
- 4 Philox Ln
- 10 Pittman Dr
- 14 Ralph Place
- 9 Philmont Ln
- 3 Ranger Place
- 9 Rymshaw Place
- 16 Ramrock Ln
- 34 Pine Haven Dr Unit B
- 80 Pheasant Dr
- 65 White Star Dr
