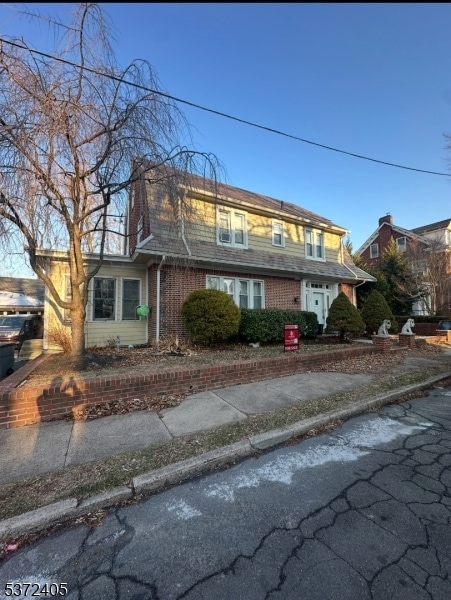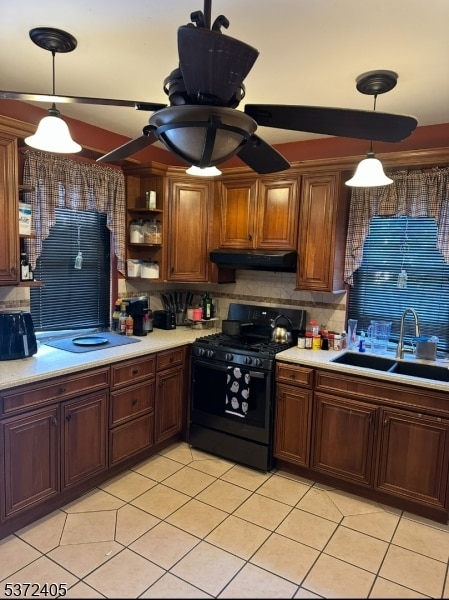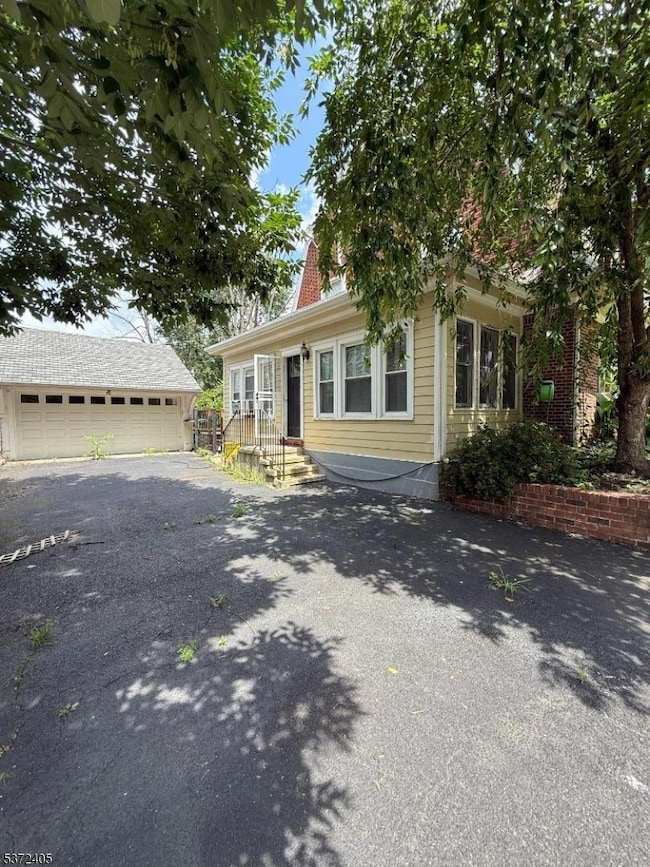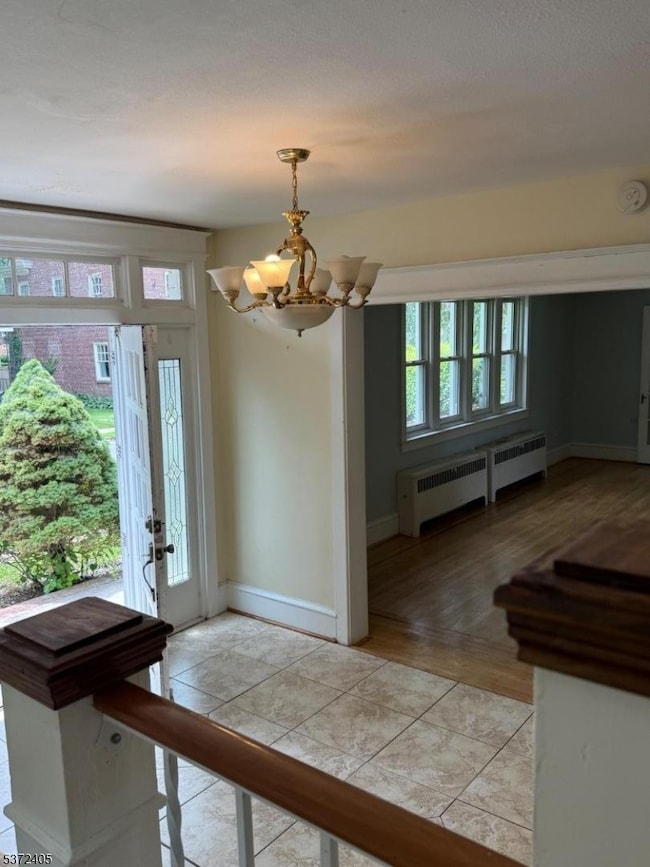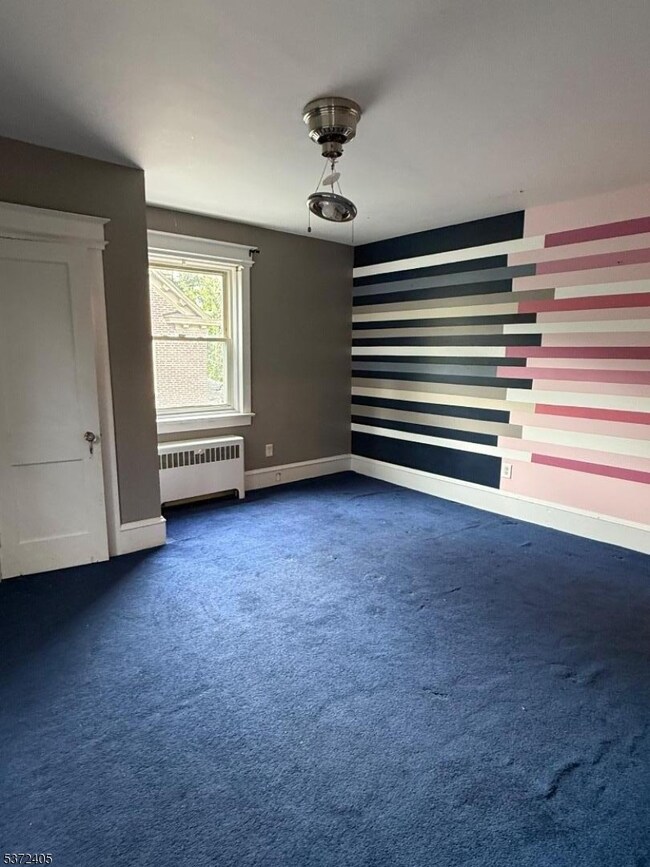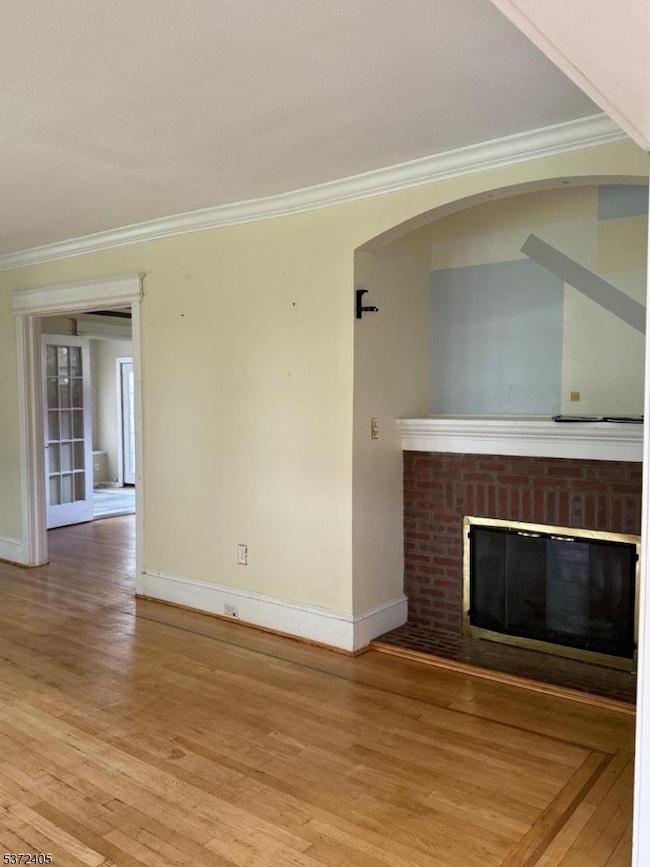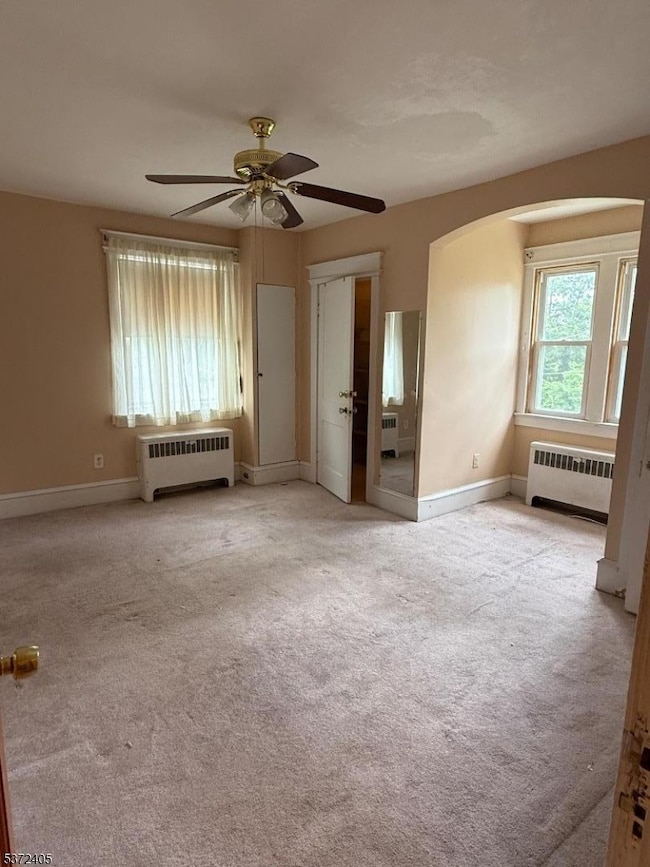25 Richey Place Trenton, NJ 08618
Downtown Trenton NeighborhoodEstimated payment $2,804/month
About This Home
Spacious 5-bedroom, 5-bathroom home located on a quiet residential street in Trenton. This property offers plenty of living space, including a large basement with extra rooms for storage, recreation, or additional living space. Great opportunity for owner-occupants or investors. Conveniently located near major highways, public transportation, and parks.
Listing Agent
LEWIS GARCIA
LIM BANCES REALTY Brokerage Phone: 973-232-5187 Listed on: 07/17/2025
Home Details
Home Type
- Single Family
Est. Annual Taxes
- $9,995
Year Built
- Built in 1923
Parking
- 2 Car Garage
Home Design
- Colonial Architecture
- Brick Exterior Construction
- Vinyl Siding
Bedrooms and Bathrooms
- 5 Bedrooms
Utilities
- Window Unit Cooling System
- Radiant Heating System
Additional Features
- Eat-In Kitchen
- 6,970 Sq Ft Lot
- Finished Basement
Listing and Financial Details
- Assessor Parcel Number 2011-02901-0000-00029-0000-
- Tax Block *
Map
Home Values in the Area
Average Home Value in this Area
Tax History
| Year | Tax Paid | Tax Assessment Tax Assessment Total Assessment is a certain percentage of the fair market value that is determined by local assessors to be the total taxable value of land and additions on the property. | Land | Improvement |
|---|---|---|---|---|
| 2025 | $9,995 | $172,300 | $20,600 | $151,700 |
| 2024 | $9,592 | $172,300 | $20,600 | $151,700 |
| 2023 | $9,592 | $172,300 | $20,600 | $151,700 |
| 2022 | $9,404 | $172,300 | $20,600 | $151,700 |
| 2021 | $9,568 | $172,300 | $20,600 | $151,700 |
| 2020 | $9,537 | $172,300 | $20,600 | $151,700 |
| 2019 | $9,383 | $172,300 | $20,600 | $151,700 |
| 2018 | $8,982 | $172,300 | $20,600 | $151,700 |
| 2017 | $8,537 | $172,300 | $20,600 | $151,700 |
| 2016 | $12,030 | $209,100 | $32,500 | $176,600 |
| 2015 | $11,988 | $209,100 | $32,500 | $176,600 |
| 2014 | $13,597 | $238,300 | $32,500 | $205,800 |
Property History
| Date | Event | Price | Change | Sq Ft Price |
|---|---|---|---|---|
| 08/20/2025 08/20/25 | Price Changed | $369,999 | -7.5% | -- |
| 07/29/2025 07/29/25 | Price Changed | $399,999 | 0.0% | $149 / Sq Ft |
| 07/17/2025 07/17/25 | For Sale | $399,999 | -5.9% | -- |
| 01/04/2025 01/04/25 | For Sale | $425,000 | -- | $158 / Sq Ft |
Purchase History
| Date | Type | Sale Price | Title Company |
|---|---|---|---|
| Deed | -- | -- | |
| Deed | -- | -- | |
| Deed | $200,000 | -- |
Mortgage History
| Date | Status | Loan Amount | Loan Type |
|---|---|---|---|
| Open | $230,900 | New Conventional | |
| Closed | $230,900 | New Conventional | |
| Closed | $244,000 | New Conventional | |
| Closed | $244,000 | New Conventional | |
| Previous Owner | $120,000 | No Value Available |
Source: Garden State MLS
MLS Number: 3975997
APN: 11-02901-0000-00029
- 33 Richey Place
- 399 W State St
- 44 Delawareview Ave
- 26 Delawareview Ave
- 58 W End Ave
- 603 W State St
- 44 Prospect St
- 21 Murray St
- 25 Colonial Ave
- 440 W Hanover St
- 32 General Greene Ave
- 431 W Hanover St
- 536 Edgewood Ave
- 61 General Greene Ave
- 129 Passaic St
- 30 Boudinot St
- 240 Spring St
- 26 N Hermitage Ave
- 310 Bellevue Ave
- 249 Bellevue Ave
- 455 W State St Unit M2A
- 455 W State St Unit S2F
- 455 W State St Unit L1E
- 455 W State St Unit L3B
- 455 W State St Unit S1B
- 455 W State St Unit S2D
- 455 W State St Unit COTT
- 455 W State St Unit M3F
- 455 W State St Unit L3E
- 455 W State St Unit L3A
- 455 W State St Unit L1D
- 455 W State St Unit L1C
- 455 W State St Unit M3G
- 455 W State St Unit M1G
- 490 W State St
- 498 W State St Unit 1F
- 283 Spring St Unit 1
- 332 W State St Unit 2
- 442 W Hanover St Unit 2A
- 314 W State St Unit 1
