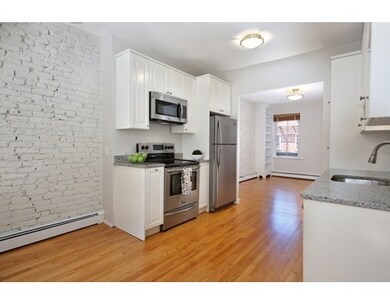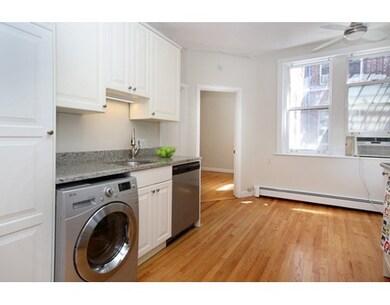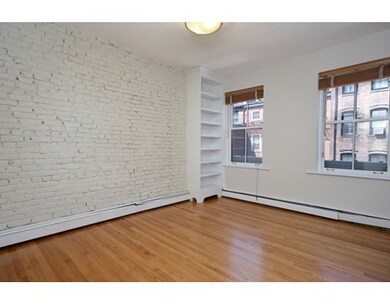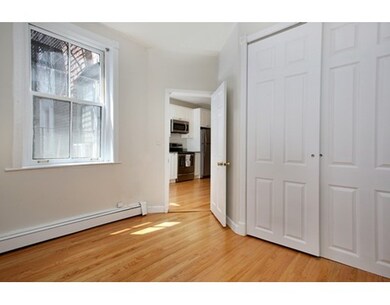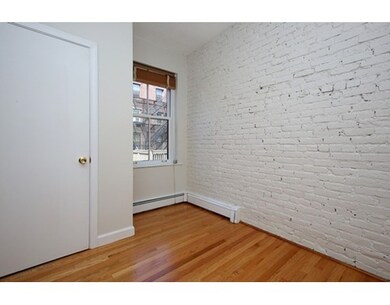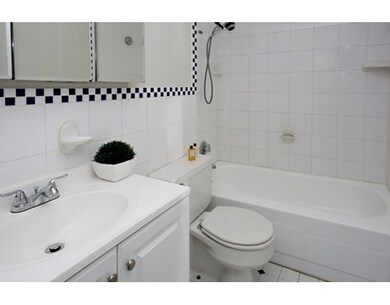
25 Ridgeway Ln Unit 3 Boston, MA 02114
Beacon Hill NeighborhoodAbout This Home
As of August 2016Beacon Hill, charming two bedroom floor-thru on gas-lit Ridgeway Lane. Situated on the third floor, there is no wasted space in this open concept floor plan. Newly renovated eat-in-kitchen features stainless appliances, stone counter tops, and in- unit laundry. Equal sized bedroom are ideal for roommates, on opposite ends of the flat. Hardwood floors just refinished, freshly painted, and ready to call home! Exceptional closets, and separate private storage room in basement. Professionally managed association.
Property Details
Home Type
Condominium
Est. Annual Taxes
$6,803
Year Built
1850
Lot Details
0
Listing Details
- Unit Level: 3
- Property Type: Condominium/Co-Op
- Lead Paint: Unknown
- Year Round: Yes
- Special Features: None
- Property Sub Type: Condos
- Year Built: 1850
Interior Features
- Appliances: Range, Dishwasher, Disposal, Refrigerator, Freezer, Washer, Dryer
- Has Basement: No
- Number of Rooms: 4
- Amenities: Public Transportation, Shopping, Park, Medical Facility, T-Station
- Flooring: Hardwood
- Interior Amenities: Cable Available, Intercom
- No Living Levels: 1
Exterior Features
- Exterior: Brick
Garage/Parking
- Parking: On Street Permit
- Parking Spaces: 0
Utilities
- Cooling: Window AC
- Heating: Hot Water Baseboard
- Sewer: City/Town Sewer
- Water: City/Town Water
Condo/Co-op/Association
- Association Fee Includes: Heat, Hot Water, Water, Sewer, Master Insurance, Exterior Maintenance, Snow Removal, Extra Storage
- Association Security: Intercom
- Management: Professional - Off Site
- Pets Allowed: Unknown
- No Units: 10
- Unit Building: 3
Lot Info
- Assessor Parcel Number: W:03 P:00060 S:016
- Zoning: res
Ownership History
Purchase Details
Purchase Details
Home Financials for this Owner
Home Financials are based on the most recent Mortgage that was taken out on this home.Purchase Details
Home Financials for this Owner
Home Financials are based on the most recent Mortgage that was taken out on this home.Similar Homes in the area
Home Values in the Area
Average Home Value in this Area
Purchase History
| Date | Type | Sale Price | Title Company |
|---|---|---|---|
| Condominium Deed | -- | None Available | |
| Deed | $375,000 | -- | |
| Deed | $179,950 | -- |
Mortgage History
| Date | Status | Loan Amount | Loan Type |
|---|---|---|---|
| Previous Owner | $225,000 | Adjustable Rate Mortgage/ARM | |
| Previous Owner | $120,000 | Purchase Money Mortgage |
Property History
| Date | Event | Price | Change | Sq Ft Price |
|---|---|---|---|---|
| 09/01/2018 09/01/18 | Rented | $2,850 | 0.0% | -- |
| 06/13/2018 06/13/18 | Under Contract | -- | -- | -- |
| 06/10/2018 06/10/18 | For Rent | $2,850 | 0.0% | -- |
| 09/01/2016 09/01/16 | Rented | $2,850 | 0.0% | -- |
| 08/19/2016 08/19/16 | Sold | $550,000 | 0.0% | $1,009 / Sq Ft |
| 08/13/2016 08/13/16 | Under Contract | -- | -- | -- |
| 08/07/2016 08/07/16 | Price Changed | $2,850 | -3.4% | $5 / Sq Ft |
| 07/31/2016 07/31/16 | For Rent | $2,950 | 0.0% | -- |
| 07/30/2016 07/30/16 | Pending | -- | -- | -- |
| 07/25/2016 07/25/16 | For Sale | $529,000 | +41.1% | $971 / Sq Ft |
| 08/11/2012 08/11/12 | Sold | $375,000 | +4.5% | $688 / Sq Ft |
| 06/10/2012 06/10/12 | For Sale | $359,000 | -- | $659 / Sq Ft |
Tax History Compared to Growth
Tax History
| Year | Tax Paid | Tax Assessment Tax Assessment Total Assessment is a certain percentage of the fair market value that is determined by local assessors to be the total taxable value of land and additions on the property. | Land | Improvement |
|---|---|---|---|---|
| 2025 | $6,803 | $587,500 | $0 | $587,500 |
| 2024 | $6,246 | $573,000 | $0 | $573,000 |
| 2023 | $6,034 | $561,800 | $0 | $561,800 |
| 2022 | $5,995 | $551,000 | $0 | $551,000 |
| 2021 | $5,764 | $540,200 | $0 | $540,200 |
| 2020 | $5,609 | $531,200 | $0 | $531,200 |
| 2019 | $5,284 | $501,300 | $0 | $501,300 |
| 2018 | $4,955 | $472,800 | $0 | $472,800 |
| 2017 | $4,665 | $440,500 | $0 | $440,500 |
| 2016 | $4,659 | $423,500 | $0 | $423,500 |
| 2015 | $4,467 | $368,900 | $0 | $368,900 |
| 2014 | $4,338 | $344,800 | $0 | $344,800 |
Agents Affiliated with this Home
-

Seller's Agent in 2018
Timothy Linnane
Linnane Real Estate
(857) 222-3987
1 in this area
14 Total Sales
-

Seller's Agent in 2016
Rene Rodriguez
Cabot & Company
(617) 896-5006
2 in this area
43 Total Sales
-
H
Seller's Agent in 2012
Helen King
Hammond Residential
Map
Source: MLS Property Information Network (MLS PIN)
MLS Number: 72043020
APN: CBOS-000000-000003-000060-000016
- 32 Temple St
- 45 Temple St Unit 410
- 45 Temple St Unit 405
- 45 Temple St Unit 512
- 45 Temple St Unit 212
- 45 Temple St Unit 311
- 45 Temple St Unit 401
- 13 Bowdoin St Unit 3AB
- 34 Hancock St Unit 1D
- 34 Hancock St Unit 2B
- 27 Bowdoin St Unit 5
- 33 Bowdoin St Unit 1
- 33 Bowdoin St Unit PH
- 19 Hancock St Unit 2
- 9 Hancock St Unit 1
- 38 Hancock St Unit 6
- 45-45A Joy St
- 32 Derne St Unit 4C
- 4 Derne St Unit 1
- 57 Hancock St

