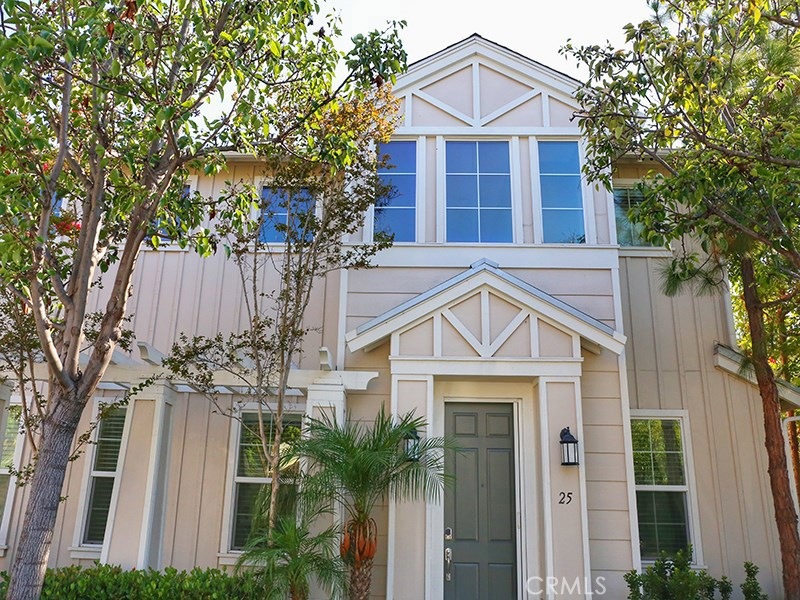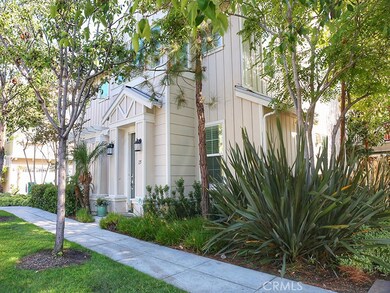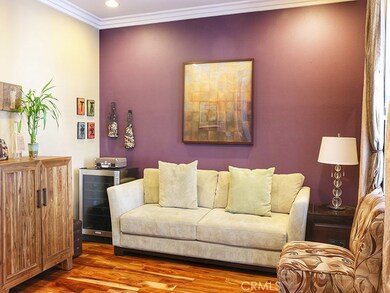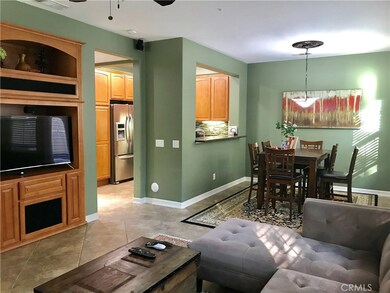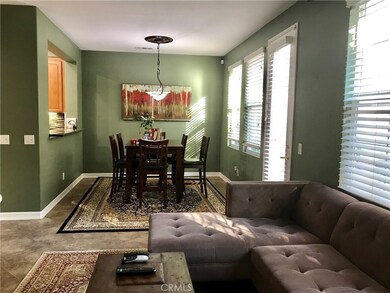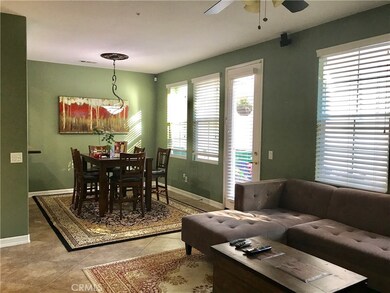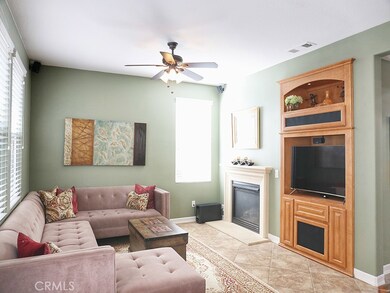
25 Rinehart Rd Ladera Ranch, CA 92694
Terramor Village NeighborhoodHighlights
- Spa
- Primary Bedroom Suite
- Open Floorplan
- Oso Grande Elementary School Rated A
- Updated Kitchen
- Near a National Forest
About This Home
As of October 2017We proudly offers this Ladera Ranch pride of ownership home! This home features 3 bedrooms, 2.5 bathrooms and almost 2000 square feet of living space. Recently remodeled with wood flooring, upgraded appliances, new sink and fixture, huge walk-in master closet with custom closet organizer, new linen built-ins, custom paint and more. The ground floor offers direct garage entry, a powder room, formal living room, office or possible main level bed 4, a dining area and family room open to kitchen and easy access to entertainers back yard! The kitchen comes with upgraded granite counters, upgraded cabinets, microwave, stove and dishwasher. The upstairs features a computer niche, laundry room, 2 bedrooms with a Jack-n-Jill bathroom and a master suite that includes the HUGE walk-in closet, separate tub and shower and an additional walk-in closet. This home also features a solar panel system that significantly reduces your electric bill - EVERY month! Come see why Ladera Ranch is one of south orange counties most sought after master planned communities offering multiple community pools/clubhouse facilities, waterparks, skate park, tennis, volleyball, sport courts, hiking trails and more!
Last Agent to Sell the Property
Coldwell Banker Realty License #01856243 Listed on: 08/10/2017

Property Details
Home Type
- Condominium
Est. Annual Taxes
- $10,594
Year Built
- Built in 2005 | Remodeled
Lot Details
- No Common Walls
- Vinyl Fence
- Front and Back Yard Sprinklers
- Back Yard
HOA Fees
- $236 Monthly HOA Fees
Parking
- 2 Car Attached Garage
- Parking Available
- Rear-Facing Garage
- Single Garage Door
Home Design
- Traditional Architecture
- Slab Foundation
- Fire Rated Drywall
- Tile Roof
- Wood Siding
- Pre-Cast Concrete Construction
Interior Spaces
- 1,942 Sq Ft Home
- Open Floorplan
- Wired For Sound
- Wired For Data
- Built-In Features
- Crown Molding
- Cathedral Ceiling
- Ceiling Fan
- Recessed Lighting
- Custom Window Coverings
- Entryway
- Family Room with Fireplace
- Family Room Off Kitchen
- Living Room
- Neighborhood Views
Kitchen
- Updated Kitchen
- Open to Family Room
- Breakfast Bar
- Gas Range
- Microwave
- Water Line To Refrigerator
- Dishwasher
- Kitchen Island
- Granite Countertops
- Disposal
Flooring
- Wood
- Tile
Bedrooms and Bathrooms
- 3 Bedrooms
- All Upper Level Bedrooms
- Primary Bedroom Suite
- Walk-In Closet
- Dressing Area
- Upgraded Bathroom
- Jack-and-Jill Bathroom
- Dual Vanity Sinks in Primary Bathroom
- Low Flow Toliet
- Bathtub with Shower
- Walk-in Shower
- Exhaust Fan In Bathroom
Laundry
- Laundry Room
- Laundry on upper level
- 220 Volts In Laundry
- Gas And Electric Dryer Hookup
Home Security
Eco-Friendly Details
- Solar owned by seller
Outdoor Features
- Spa
- Enclosed patio or porch
- Exterior Lighting
- Rain Gutters
Location
- Property is near a park
- Urban Location
Schools
- Oso Grande Elementary School
- Ladera Ranch Middle School
- San Juan Hills High School
Utilities
- Forced Air Heating and Cooling System
- Heating System Uses Natural Gas
- Underground Utilities
- Natural Gas Connected
- Water Heater
- Cable TV Available
Listing and Financial Details
- Tax Lot 48
- Tax Tract Number 16721
- Assessor Parcel Number 93057448
Community Details
Overview
- Larmac Association, Phone Number (949) 388-8300
- Near a National Forest
- Property is near a preserve or public land
Amenities
- Community Fire Pit
- Picnic Area
- Clubhouse
- Laundry Facilities
Recreation
- Tennis Courts
- Community Playground
- Community Pool
- Community Spa
- Hiking Trails
- Bike Trail
Security
- Carbon Monoxide Detectors
- Fire and Smoke Detector
Ownership History
Purchase Details
Home Financials for this Owner
Home Financials are based on the most recent Mortgage that was taken out on this home.Purchase Details
Purchase Details
Home Financials for this Owner
Home Financials are based on the most recent Mortgage that was taken out on this home.Purchase Details
Home Financials for this Owner
Home Financials are based on the most recent Mortgage that was taken out on this home.Purchase Details
Home Financials for this Owner
Home Financials are based on the most recent Mortgage that was taken out on this home.Purchase Details
Home Financials for this Owner
Home Financials are based on the most recent Mortgage that was taken out on this home.Purchase Details
Home Financials for this Owner
Home Financials are based on the most recent Mortgage that was taken out on this home.Similar Homes in the area
Home Values in the Area
Average Home Value in this Area
Purchase History
| Date | Type | Sale Price | Title Company |
|---|---|---|---|
| Grant Deed | $630,000 | Fidelity National Title Co | |
| Interfamily Deed Transfer | -- | Investors Title Company | |
| Interfamily Deed Transfer | -- | Investors Title Company | |
| Grant Deed | $489,000 | Investors Title Company | |
| Trustee Deed | $440,000 | None Available | |
| Interfamily Deed Transfer | -- | Investors Title Company | |
| Interfamily Deed Transfer | -- | -- | |
| Grant Deed | $638,500 | Lawyers Title Company |
Mortgage History
| Date | Status | Loan Amount | Loan Type |
|---|---|---|---|
| Previous Owner | $475,618 | VA | |
| Previous Owner | $505,137 | VA | |
| Previous Owner | $532,000 | New Conventional | |
| Previous Owner | $66,500 | Stand Alone Second | |
| Previous Owner | $100,000 | Credit Line Revolving | |
| Previous Owner | $100,000 | Credit Line Revolving | |
| Previous Owner | $352,990 | Fannie Mae Freddie Mac |
Property History
| Date | Event | Price | Change | Sq Ft Price |
|---|---|---|---|---|
| 12/28/2021 12/28/21 | Rented | $3,875 | 0.0% | -- |
| 12/13/2021 12/13/21 | For Rent | $3,875 | +19.2% | -- |
| 11/24/2017 11/24/17 | Rented | $3,250 | -1.5% | -- |
| 11/12/2017 11/12/17 | For Rent | $3,300 | 0.0% | -- |
| 10/25/2017 10/25/17 | Sold | $630,000 | -2.3% | $324 / Sq Ft |
| 09/22/2017 09/22/17 | Price Changed | $645,000 | -0.8% | $332 / Sq Ft |
| 08/10/2017 08/10/17 | For Sale | $650,000 | -- | $335 / Sq Ft |
Tax History Compared to Growth
Tax History
| Year | Tax Paid | Tax Assessment Tax Assessment Total Assessment is a certain percentage of the fair market value that is determined by local assessors to be the total taxable value of land and additions on the property. | Land | Improvement |
|---|---|---|---|---|
| 2024 | $10,594 | $702,774 | $402,526 | $300,248 |
| 2023 | $10,417 | $688,995 | $394,634 | $294,361 |
| 2022 | $10,624 | $675,486 | $386,896 | $288,590 |
| 2021 | $10,405 | $662,242 | $379,310 | $282,932 |
| 2020 | $10,287 | $655,452 | $375,421 | $280,031 |
| 2019 | $10,209 | $642,600 | $368,059 | $274,541 |
| 2018 | $10,155 | $630,000 | $360,842 | $269,158 |
| 2017 | $7,882 | $539,808 | $255,179 | $284,629 |
| 2016 | $9,132 | $529,224 | $250,175 | $279,049 |
| 2015 | $9,186 | $521,275 | $246,417 | $274,858 |
| 2014 | $9,250 | $511,064 | $241,590 | $269,474 |
Agents Affiliated with this Home
-
John Daniel

Seller's Agent in 2021
John Daniel
Daniel Realty & Investments
(949) 481-7358
34 Total Sales
-
Frances Hicks

Buyer's Agent in 2021
Frances Hicks
HomeSmart, Evergreen Realty
(949) 456-9777
6 Total Sales
-
Steven Mino

Seller's Agent in 2017
Steven Mino
Coldwell Banker Realty
(949) 300-7412
3 in this area
93 Total Sales
-
Gabriela Haimes

Buyer's Agent in 2017
Gabriela Haimes
Coldwell Banker Realty
(949) 795-1054
80 Total Sales
-
NoEmail NoEmail
N
Buyer's Agent in 2017
NoEmail NoEmail
NONMEMBER MRML
(646) 541-2551
7 in this area
5,620 Total Sales
Map
Source: California Regional Multiple Listing Service (CRMLS)
MLS Number: OC17184484
APN: 930-574-48
- 9 Reese Creek
- 22 Platinum Cir
- 39 Bedstraw Loop
- 22 Arlington St
- 76 Bedstraw Loop
- 41 Ethereal St
- 7 Illuminata Ln
- 65 Valmont Way
- 1151 Brush Creek
- 1101 Lasso Way Unit 303
- 172 Rosebay Rd
- 190 Yearling Way
- 1100 Lasso Way Unit 203
- 1301 Lasso Way Unit 303
- 26 Valmont Way
- 11 Shepherd Ct
- 1 Cambridge Rd
- 7 Waltham Rd
- 12 John St
- 4 Fayette Cir
