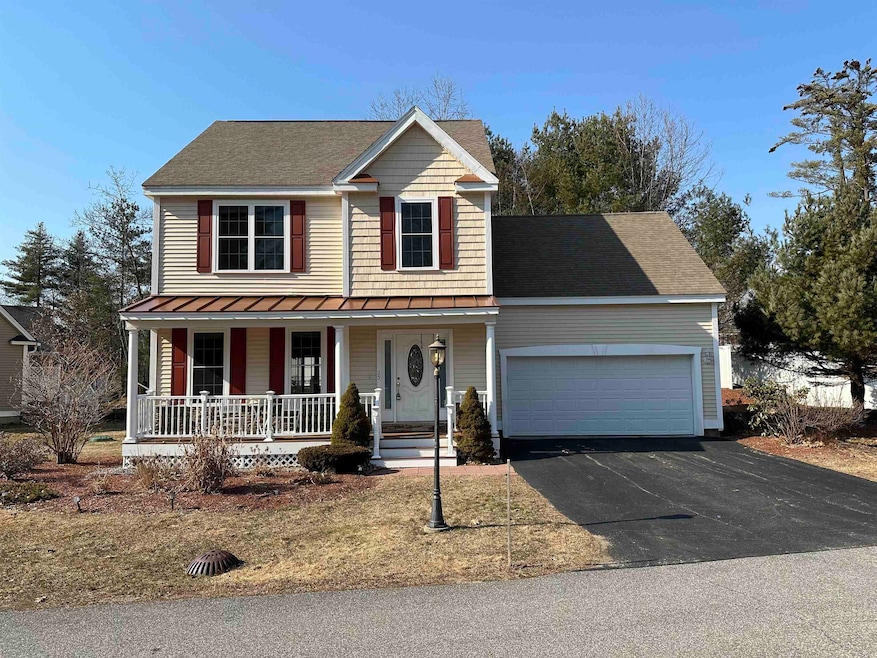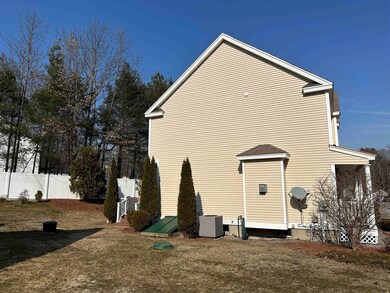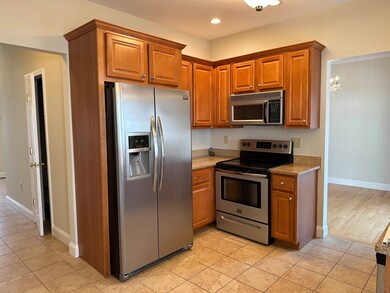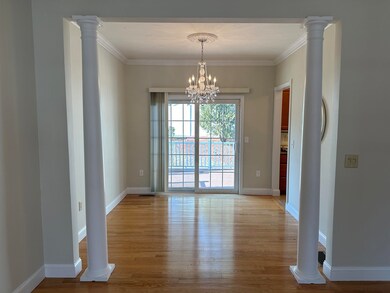25 River Bend Way Unit 6 Manchester, NH 03103
Goffes Falls NeighborhoodHighlights
- Water Access
- Colonial Architecture
- Whirlpool Bathtub
- Home Theater
- Wood Flooring
- 2 Car Attached Garage
About This Home
This beautifully maintained Colonial features a classic farmers porch, granite counters, stainless steel appliances, and an open dining area with deck access. The cozy family room offers a gas fireplace, perfect for relaxing evenings. Upstairs, you'll find three spacious bedrooms, including a primary suite with a Jacuzzi bath and convenient second-floor laundry.Additional highlights include a versatile 20x12 bonus room, hardwood and tile floors, Berber carpets, central A/C, FHA gas heat, and an attached 2-car garage. Outside, a private path leads to 248 feet of riverfront with a small sandy beach, ideal for kayaking, fishing, or simply unwinding by the water.Credit and criminal background checks required. Small pets may be considered with owner approval and additional rent.Don't miss this commuter-friendly gem with serene riverfront living.
Home Details
Home Type
- Single Family
Year Built
- Built in 2007
Parking
- 2 Car Attached Garage
- Automatic Garage Door Opener
Home Design
- Colonial Architecture
- Fixer Upper
- Concrete Foundation
- Wood Frame Construction
- Shingle Roof
- Vinyl Siding
Interior Spaces
- 1,812 Sq Ft Home
- Property has 2 Levels
- Central Vacuum
- Ceiling Fan
- Gas Fireplace
- Entrance Foyer
- Dining Room
- Home Theater
- Basement
- Interior Basement Entry
- Fire and Smoke Detector
Kitchen
- Microwave
- Dishwasher
Flooring
- Wood
- Carpet
- Tile
Bedrooms and Bathrooms
- 3 Bedrooms
- En-Suite Primary Bedroom
- Whirlpool Bathtub
Laundry
- Laundry on upper level
- Washer and Dryer Hookup
Utilities
- Central Air
- The river is a source of water for the property
- Cable TV Available
Additional Features
- Water Access
- City Lot
Listing and Financial Details
- Security Deposit $3,795
- Tenant pays for all utilities, cooling, electricity, heat, hot water
- Rent includes landscaping
Map
Source: PrimeMLS
MLS Number: 5041447
APN: 0892 0006F
- 14 Monadnock Ln
- 67 Gantry St
- 23 Kearsarge Ln
- 9 Crosswoods Path Blvd Unit 12
- 7 Watts Landing
- 5 Bernards Rd Unit 4
- 50 Lansdown St
- 11 Acorn Dr Unit 1-11
- 34 Robert Hall Rd
- 23 Woodside Dr
- 190 Litchfield Rd
- 9 Mustang Dr Unit END UNIT-D
- 9 Mustang Dr Unit C
- 9 Mustang Dr Unit B
- 9 Mustang Dr Unit END UNIT-A
- 7 Mustang Dr Unit B
- 7 Mustang Dr Unit END UNIT-A
- 7 Mustang Dr Unit C
- 7 Mustang Dr Unit END UNIT-D
- 5 Mustang Dr Unit D- END UNIT







