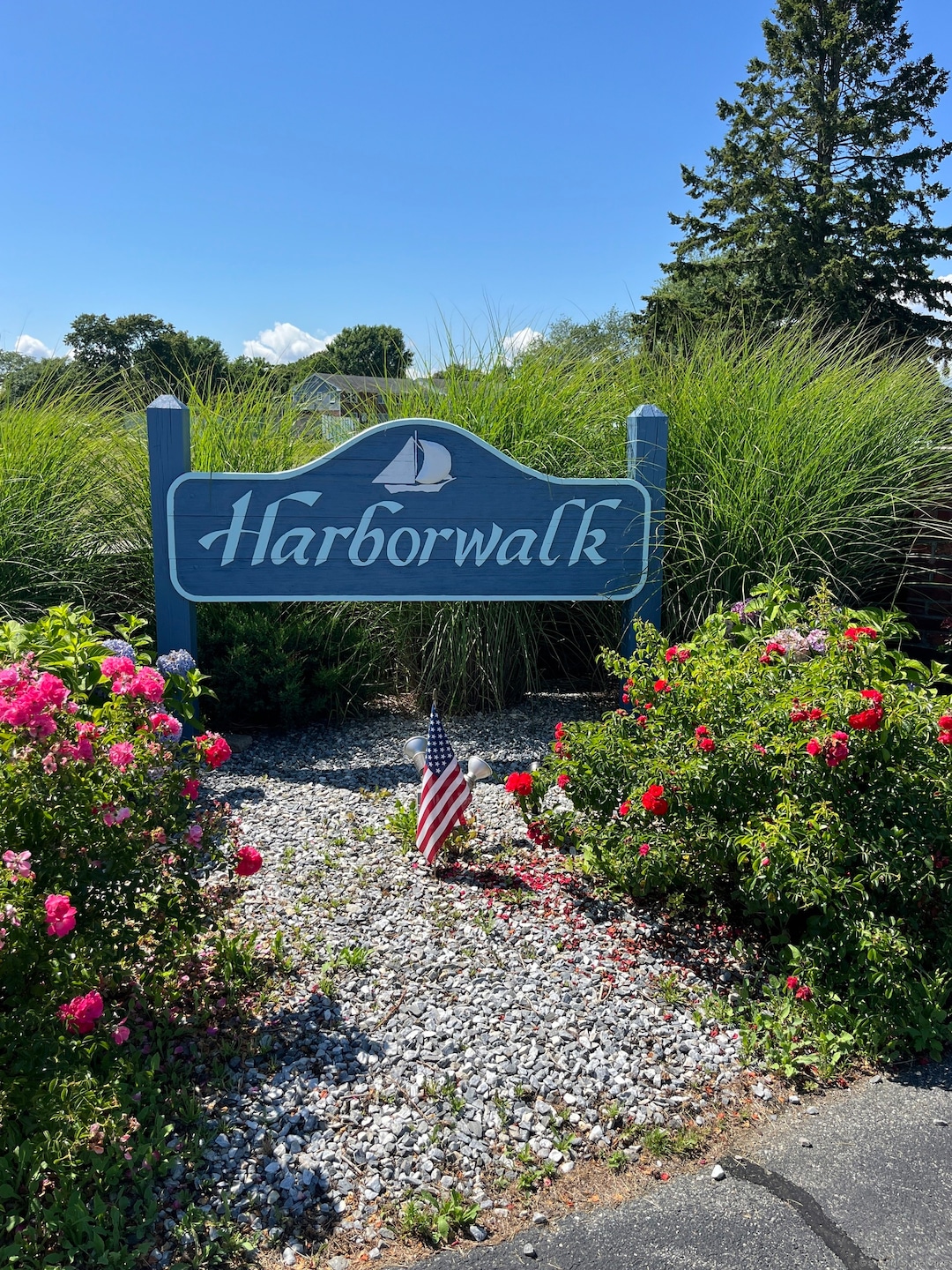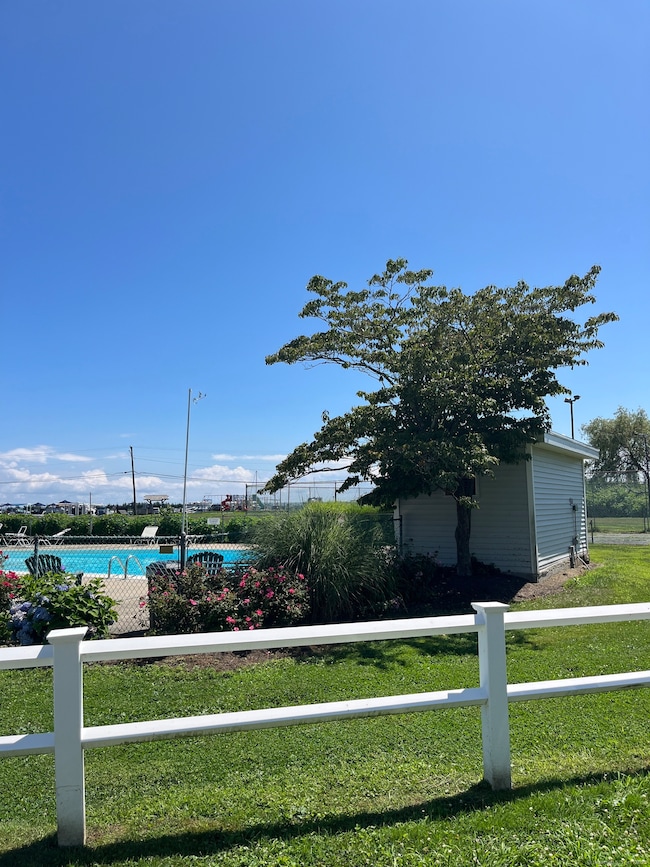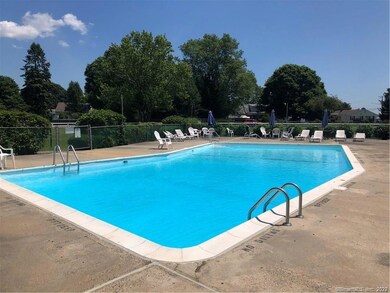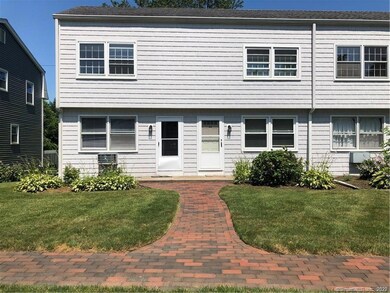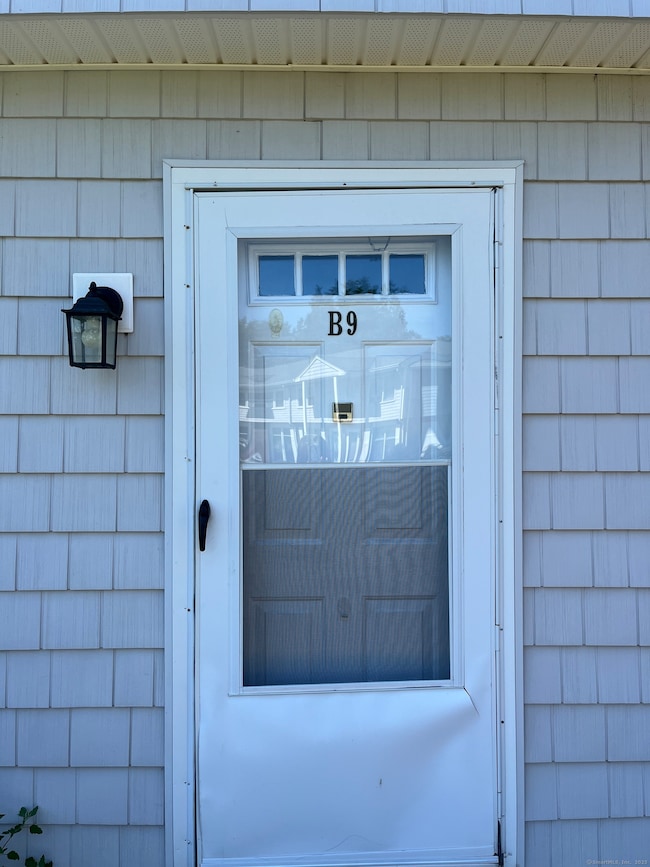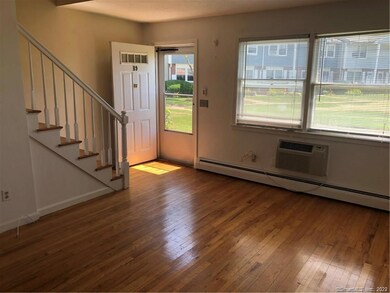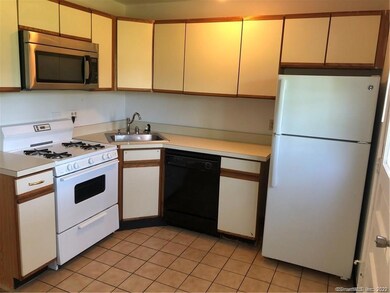25 Riverside Dr Unit B9 Clinton, CT 06413
Highlights
- Water Views
- In Ground Pool
- End Unit
- The Morgan School Rated A-
- Deck
- Guest Parking
About This Home
Take in the beautiful view and delightful sea breeze! Desirable end unit in the back of the complex with two spacious bedrooms, plenty of natural light, and abundant closet space. Relax and sunbathe by the well-maintained pool! Enjoy a meal at one of the four restaurants on the water within walking distance, or take out and relax and enjoy on the back deck. The laundry is in the basement, with plenty of extra storage as well. Available Aug.1, 2025.
Townhouse Details
Home Type
- Townhome
Est. Annual Taxes
- $3,260
Year Built
- Built in 1965
Home Design
- Wood Siding
Interior Spaces
- 1,008 Sq Ft Home
- Water Views
Kitchen
- Gas Range
- Microwave
- Dishwasher
Bedrooms and Bathrooms
- 2 Bedrooms
Laundry
- Laundry on lower level
- Dryer
- Washer
Unfinished Basement
- Basement Fills Entire Space Under The House
- Basement Storage
Parking
- Parking Deck
- Guest Parking
- Visitor Parking
Pool
- In Ground Pool
- Fence Around Pool
Schools
- Morgan High School
Utilities
- Window Unit Cooling System
- Baseboard Heating
- Heating System Uses Natural Gas
- Cable TV Available
Additional Features
- Deck
- End Unit
Listing and Financial Details
- Assessor Parcel Number 948632
Community Details
Overview
- Association fees include grounds maintenance, trash pickup, snow removal, property management, pool service, road maintenance
- 53 Units
Recreation
- Community Pool
Map
Source: SmartMLS
MLS Number: 24112240
APN: CLIN-000046-000013-000140-T057890
- 7 Buell Ct
- 8 Maple Ave
- 42 Central Ave
- 129 W Main St
- 0 Cow Hill Rd
- 64 W Main St
- 133 W Main St Unit TRLR C6
- 45 East St
- 92 4th St
- 1341 Boston Post Rd Unit 3-6
- 1341 Boston Post Rd Unit 3-5
- 1341 Boston Post Rd Unit 3-3
- 1341 Boston Post Rd Unit 3-2
- 1341 Boston Post Rd Unit 3-1
- 1341 Boston Post Rd Unit 2-6
- 1341 Boston Post Rd Unit 2-5
- 1341 Boston Post Rd Unit 2-3
- 1341 Boston Post Rd Unit 2-2
- 1341 Boston Post Rd Unit 2-1
- 1341 Boston Post Rd Unit 3-4
- 17 Commerce St Unit 17B
- 69 Waterside Ln Unit 1
- 69 Waterside Ln Unit 2
- 69 Waterside Ln Unit 3
- 22 College St Unit 6
- 95 E Main St Unit 3
- 95 E Main St Unit 5
- 9 Sterling Dr
- 29 West Walk
- 280 E Main St Unit A3
- 101 Cow Hill Rd
- 1091 Boston Post Rd
- 10 Groveway
- 21 Groveway
- 33 Grove Ave
- 22 Fairview Ave
- 89 Grove Beach Rd S
- 12 Elm Ave
- 146 Middle Beach Rd
- 144 Middle Beach Rd
