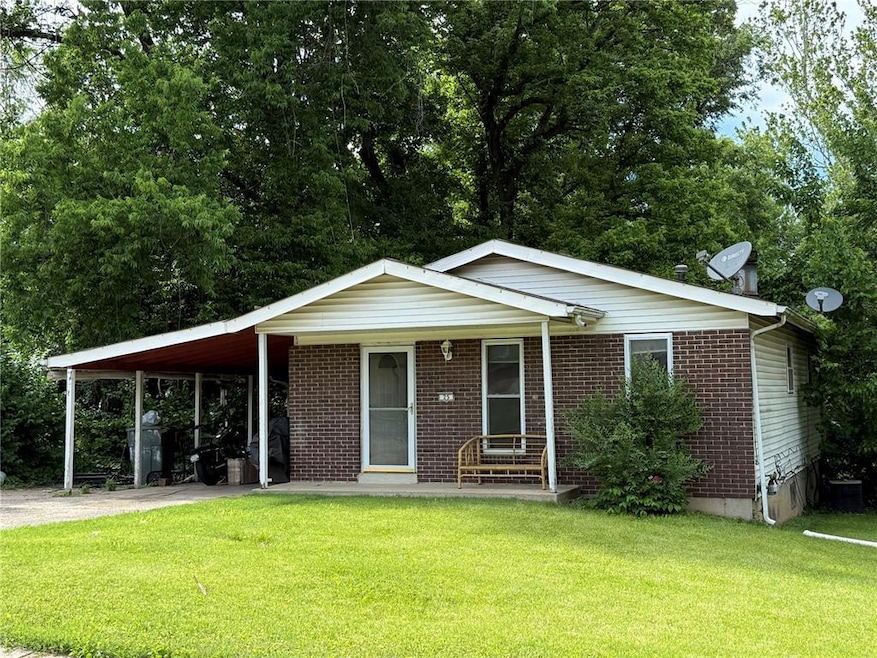
Estimated payment $1,282/month
Highlights
- Very Popular Property
- Great Room
- 1-Story Property
- 1 Fireplace
- Brick Veneer
- Forced Air Heating and Cooling System
About This Home
Wonderful ranch home, in the St. Charles R-VI School District ready for you to make it your own. This home has 3-Bedrooms, 1-1/2 bathrooms on main floor, a partially finished lower level with a woodburning fireplace and sits on over a quarter acre level yard. Complete with an oversized carport to keep your car out of the weather. This home offers lots of conveniences, close to the downtown St. Charles, close to shopping, parks, highways and much more! 1- Year Guard Home Warranty is included for your piece of mind. Schedule your appointment today! Home is being sold AS-IS.
Last Listed By
Berkshire Hathaway HomeServices Select Properties License #1999013528 Listed on: 05/20/2025

Home Details
Home Type
- Single Family
Est. Annual Taxes
- $1,957
Year Built
- Built in 1970
Lot Details
- 0.26 Acre Lot
- Lot Dimensions are 75 x 150 x 76 x 150
Home Design
- Brick Veneer
- Pitched Roof
- Vinyl Siding
Interior Spaces
- 1-Story Property
- 1 Fireplace
- Great Room
- Partially Finished Basement
- Basement Ceilings are 8 Feet High
Kitchen
- Microwave
- Dishwasher
Parking
- 3 Parking Spaces
- 1 Carport Space
- Paved Parking
Schools
- Coverdell Elem. Elementary School
- Jefferson / Hardin Middle School
- St. Charles High School
Utilities
- Forced Air Heating and Cooling System
- 220 Volts
Listing and Financial Details
- Assessor Parcel Number 6-001D-4114-00-0025.0000000
Map
Home Values in the Area
Average Home Value in this Area
Tax History
| Year | Tax Paid | Tax Assessment Tax Assessment Total Assessment is a certain percentage of the fair market value that is determined by local assessors to be the total taxable value of land and additions on the property. | Land | Improvement |
|---|---|---|---|---|
| 2023 | $1,954 | $30,290 | $0 | $0 |
| 2022 | $1,774 | $25,613 | $0 | $0 |
| 2021 | $1,776 | $25,613 | $0 | $0 |
| 2020 | $1,619 | $22,404 | $0 | $0 |
| 2019 | $1,605 | $22,404 | $0 | $0 |
| 2018 | $1,553 | $20,606 | $0 | $0 |
| 2017 | $1,532 | $20,606 | $0 | $0 |
| 2016 | $1,526 | $19,772 | $0 | $0 |
| 2015 | $1,523 | $19,772 | $0 | $0 |
| 2014 | $1,520 | $19,475 | $0 | $0 |
Purchase History
| Date | Type | Sale Price | Title Company |
|---|---|---|---|
| Interfamily Deed Transfer | -- | None Available |
Mortgage History
| Date | Status | Loan Amount | Loan Type |
|---|---|---|---|
| Closed | $15,424 | Unknown | |
| Closed | $110,144 | Unknown | |
| Closed | $58,000 | Credit Line Revolving |
Similar Homes in Saint Charles, MO
Source: MARIS MLS
MLS Number: MIS25035067
APN: 6-001D-4114-00-0025.0000000
- 1206 Wheaton Dr
- 114 Palais Ct
- 2804 Cypress Dr
- 3132 Country Bluff Dr Unit 33A
- 3055 Devilla Trail Unit 8B
- 705 Indian Hills Dr
- 1004 Hawthorn Ave
- 952 Quince Dr
- 2124 N 5th St
- 1013 Pine St
- 1027 Bellevaux Place
- 2120 N 5th St
- 3000 Elm St
- 403 Emmons Ave
- 5 Havenhill Ct
- 1 Havenhill Ct
- 3212 Mamelles Dr
- 1116 Olive St
- 3132 Calhoun Dr
- 2 Pin Oak at Elm Crossing
