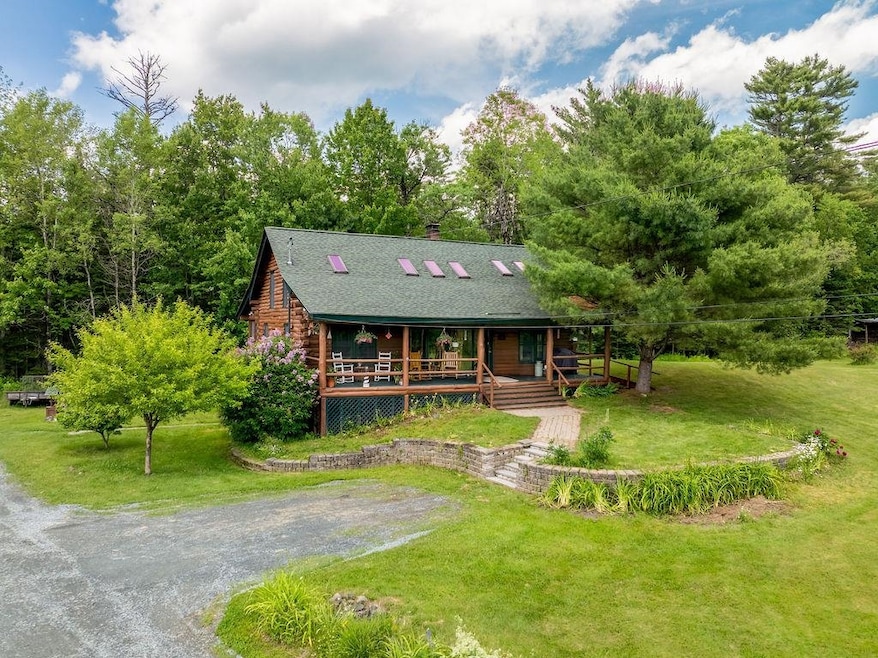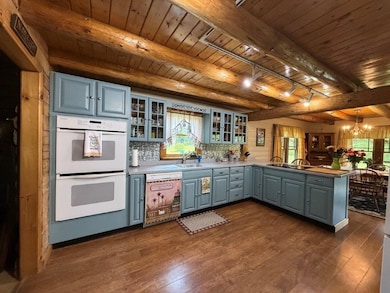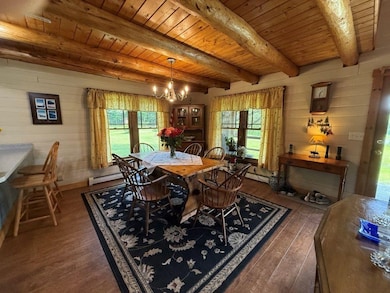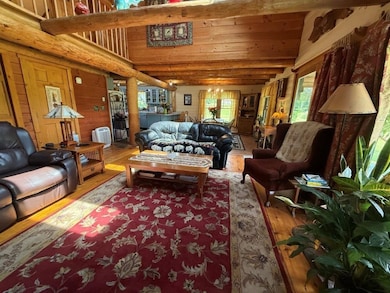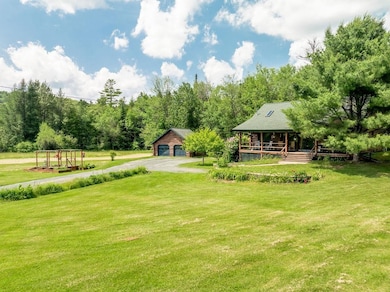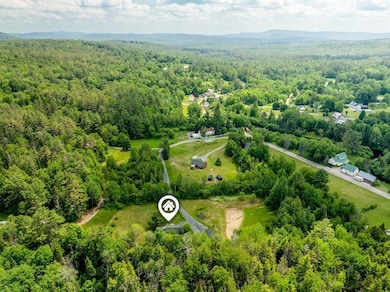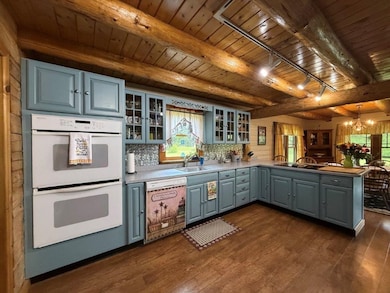25 Rogers Way Canaan, NH 03741
Estimated payment $3,482/month
Highlights
- 2.7 Acre Lot
- Secluded Lot
- Wood Flooring
- Cape Cod Architecture
- Cathedral Ceiling
- Main Floor Bedroom
About This Home
An amazing property in a private location nestled in on 2.7 level acres+/- surrounded by tree lines and bordered at the rear by 105 acres owned by a nearby private school. New in August of 2025 energy efficient FHW heating system. S/W exposure, great for solar. You can relax on the front open porch and enjoy nature or dine on the rear screen porch. Both are inviting as well as the open kitchen/dining/living floor plan filled natural light with vaulted cathedral wood beamed ceilings. Modern kitchen with abundance of cabinets & Corian counter tops with breakfast bar. Walk in pantry off the kitchen. First floor bedroom, office, and full updated bath. On the second floor is a sun filled primary suite with loads of closets and a dressing area, a full bathroom, plus another bedroom, and guest room. The full walk out basement serves the current owners as a mudroom and work shop. There is a walkway to the detached 2 car garage. Newly Town paved road on the way to the property. Easy drive to Dartmouth Medical, Dartmouth, I-89 & I-91. Enjoy all the community has to offer with nearby Canaan Street Lake, Clark Pond, & Goose Pond, all with public access or climb Cardigan Mtn. Seller is willing to contribute towards buyer's closing costs.
Home Details
Home Type
- Single Family
Est. Annual Taxes
- $8,584
Year Built
- Built in 1995
Lot Details
- 2.7 Acre Lot
- Secluded Lot
- Level Lot
- Garden
Parking
- 2 Car Detached Garage
- Automatic Garage Door Opener
- Stone Driveway
Home Design
- Cape Cod Architecture
- Log Cabin
- Log Siding
Interior Spaces
- Property has 1.75 Levels
- Cathedral Ceiling
- Ceiling Fan
- Natural Light
- Mud Room
- Dining Room
- Den
- Play Room
- Walk-Out Basement
- Carbon Monoxide Detectors
Kitchen
- Walk-In Pantry
- Dishwasher
Flooring
- Wood
- Laminate
Bedrooms and Bathrooms
- 3 Bedrooms
- Main Floor Bedroom
- En-Suite Primary Bedroom
- 2 Full Bathrooms
Laundry
- Dryer
- Washer
Outdoor Features
- Outdoor Storage
- Outbuilding
Schools
- Canaan Elementary School
- Mascoma Valley Regional High School
Utilities
- Baseboard Heating
- Hot Water Heating System
- Drilled Well
- Septic Tank
- Septic Design Available
- Leach Field
- Cable TV Available
Community Details
- Trails
Listing and Financial Details
- Legal Lot and Block 27B / /
- Assessor Parcel Number 9
Map
Home Values in the Area
Average Home Value in this Area
Tax History
| Year | Tax Paid | Tax Assessment Tax Assessment Total Assessment is a certain percentage of the fair market value that is determined by local assessors to be the total taxable value of land and additions on the property. | Land | Improvement |
|---|---|---|---|---|
| 2024 | $8,584 | $290,700 | $69,300 | $221,400 |
| 2023 | $7,893 | $290,700 | $69,300 | $221,400 |
| 2022 | $7,893 | $290,700 | $69,300 | $221,400 |
| 2021 | $7,762 | $290,700 | $69,300 | $221,400 |
| 2020 | $8,511 | $247,400 | $53,100 | $194,300 |
| 2019 | $8,180 | $248,400 | $53,100 | $195,300 |
| 2018 | $8,016 | $248,400 | $53,100 | $195,300 |
| 2017 | $7,887 | $248,400 | $53,100 | $195,300 |
| 2016 | $7,817 | $248,400 | $53,100 | $195,300 |
| 2015 | $7,086 | $234,100 | $40,900 | $193,200 |
| 2014 | $6,538 | $234,100 | $40,900 | $193,200 |
| 2013 | $5,852 | $232,500 | $40,900 | $191,600 |
Property History
| Date | Event | Price | List to Sale | Price per Sq Ft | Prior Sale |
|---|---|---|---|---|---|
| 10/29/2025 10/29/25 | Price Changed | $525,000 | -2.6% | $249 / Sq Ft | |
| 07/30/2025 07/30/25 | Price Changed | $539,000 | -1.8% | $256 / Sq Ft | |
| 06/25/2025 06/25/25 | For Sale | $549,000 | +266.0% | $261 / Sq Ft | |
| 04/30/2012 04/30/12 | Sold | $150,000 | -6.2% | $76 / Sq Ft | View Prior Sale |
| 03/12/2012 03/12/12 | Pending | -- | -- | -- | |
| 03/12/2012 03/12/12 | For Sale | $159,900 | -- | $81 / Sq Ft |
Source: PrimeMLS
MLS Number: 5048486
APN: CANN-000009-000027B
- 546 Canaan St
- 532 Canaan St
- 00 Derush Rd Unit 2
- 00 Canaan St Unit 39B
- 00 Canaan St Unit 39A
- X Whispering Winds Way
- lot 9 Strawbrook Ln
- 00 Corno Rd Unit 56
- 23 Granite Way
- 24 Granite Way
- 0 Potato Rd Unit 75A
- 9 Dove Ln
- 390 New Hampshire 118
- 613 New Hampshire 118
- 33 Bruce Rd
- 132 Stevens Rd
- 0 US Route 4 Unit 34 5038886
- 0 US Route 4 Unit 94
- 35 Canaan St
- 1145 Us Route 4
- 526 Canaan St Unit 2
- 9 Roberts Rd Unit 306
- 17 Canaan St Unit 2
- 17 Canaan St Unit 1
- 8 Depot St Unit 3
- 7 Wells St
- 7 Wells St
- 335 Us-4 Unit A
- 61 Dorchester Rd
- 25 Mountain View Dr
- 42 Wolf Rd
- 75 Bank St
- 21-21 Spencer St
- 25 Foothill St
- 343 Mount Support Rd
- 10 Abbott St
- 6 Timberwood Dr
- 1 West St Unit 1
- 24 Bright Slope Way
- 2 Gile Dr
