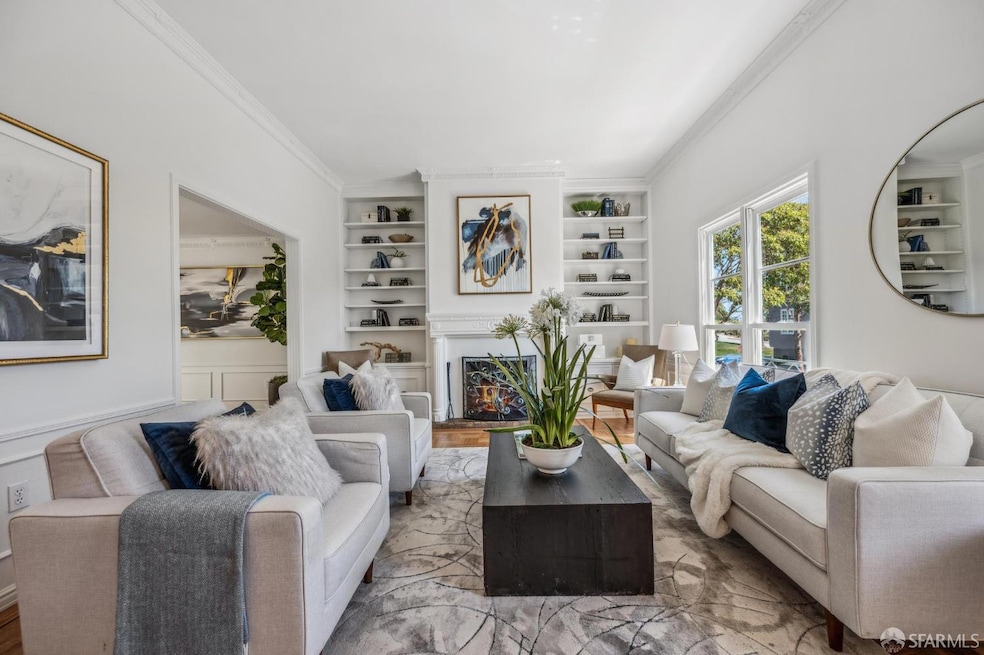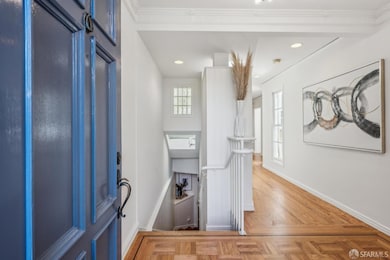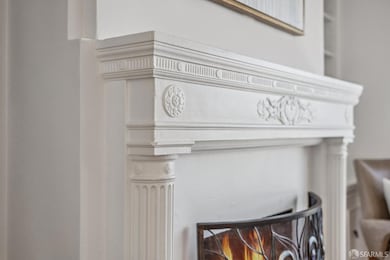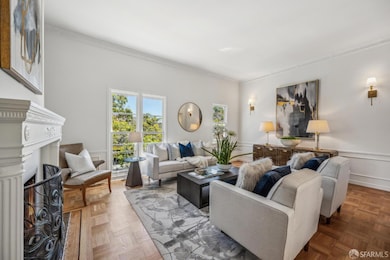25 Roselyn Terrace San Francisco, CA 94118
Lone Mountain NeighborhoodHighlights
- Maid or Guest Quarters
- Wood Flooring
- Window or Skylight in Bathroom
- New Traditions Elementary School Rated A
- Main Floor Bedroom
- Home Office
About This Home
Exquisite 3-bedroom, 2-bath, home office, 2-car parking home tucked along a tree-lined street just steps from the beautifully appointed USF campus. This sun-filled residence blends classic San Francisco elegance and architectural period details with everyday comfort: think parquet hardwood floors, a formal living room with original fireplace detailing and built-in shelves, and a separate dining room that's perfect for gathering with friends and family. Enjoy a bright eat-in kitchen, dedicated home office and wet bar on the garden level, and an open-air interior atrium that brings fresh air and light into the heart of the home. Every room glows with natural light, and the floor plan flows with grace and function. An enchanted garden with mature lemon trees, avocado tree and rose bushes and 2 car parking complete this residence. The neighborhood is truly at the heart of all San Francisco has to offer: adjacent to the USF campus, one of the most beautifully landscaped and culturally rich urban campuses in the country, minutes away to the Golden Gate Park, DeYoung Museum, Academy of Science, Japanese Tea Garden, schools, shopping, dining and entertaining on Balboa, Clement, Haight, Divisadero corridors and Laurel Village. Plenty of public transit options.
Home Details
Home Type
- Single Family
Est. Annual Taxes
- $17,628
Year Built
- Built in 1937
Lot Details
- 2,500 Sq Ft Lot
- Back Yard Fenced
Parking
- 1 Car Garage
- 1 Carport Space
- Enclosed Parking
- Parking Available
- Garage Door Opener
- Open Parking
Interior Spaces
- 2,185 Sq Ft Home
- 2-Story Property
- Wet Bar
- Ceiling Fan
- Skylights in Kitchen
- Fireplace
- Double Pane Windows
- Formal Entry
- Living Room
- Formal Dining Room
- Home Office
- Storage Room
Kitchen
- Breakfast Room
- Free-Standing Gas Oven
- Range Hood
- Microwave
- Dishwasher
- Laminate Countertops
- Disposal
Flooring
- Wood
- Tile
Bedrooms and Bathrooms
- Main Floor Bedroom
- Walk-In Closet
- Maid or Guest Quarters
- 2 Full Bathrooms
- Dual Vanity Sinks in Primary Bathroom
- Low Flow Toliet
- Window or Skylight in Bathroom
Laundry
- Laundry closet
- Dryer
- Washer
Home Security
- Carbon Monoxide Detectors
- Fire and Smoke Detector
Additional Features
- Balcony
- Central Heating
Community Details
- Limit on the number of pets
- Dogs and Cats Allowed
Listing and Financial Details
- Security Deposit $7,500
- Tenant pays for cable TV, electricity, gas, heat, insurance, sewer, trash collection
- 12 Month Lease Term
- 1-Year Minimum Lease Term
- Assessor Parcel Number 1148002
Map
Source: San Francisco Association of REALTORS® MLS
MLS Number: 425056163
APN: 1148-002
- 2427 Turk Blvd
- 1930 Grove St Unit 4
- 57 Masonic Ave
- 126 Cole St
- 2015 Golden Gate Ave
- 1932 Fell St Unit 1
- 1818 Fell St
- 1976 Fell St
- 1608 Fulton St
- 23 Wood St
- 21 Wood St
- 11 Wood St
- 22 Wood St
- 516 Stanyan St
- 418 Central Ave
- 527 Baker St Unit 527
- 1024 Masonic Ave
- 787 Arguello Blvd
- 474 2nd Ave
- 629 Broderick St
- 746 Spruce St Unit 3
- 1530 Fulton St Unit Artistic FURNISHED Victorian in NOPA
- 684 Arguello Blvd
- 48 Terra Vista Ave Unit C
- 590 2nd Ave Unit 1
- 1319 Page St Unit 1319
- 624 Shrader St Unit 2
- 1251 Masonic Ave Unit 1247
- 322 2nd Ave Unit 3
- 376 3rd Ave Unit Apartment - 3 bed
- 1315 Waller St
- 358 3rd Ave Unit 2
- 376 Frederick St Unit 372
- 1395 Masonic Ave
- 4130 Geary Blvd Unit 4126
- 1826 Broderick St
- 3201 Washington St Unit FL3-ID379187P
- 3201 Washington St Unit FL4-ID398994P
- 3169 Washington St
- 723 8th Ave Unit 723 8thAve - LargeBedroom







