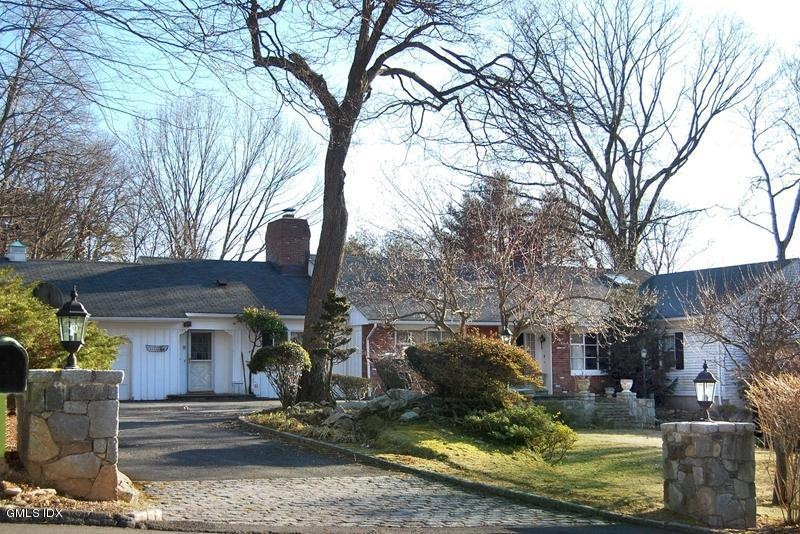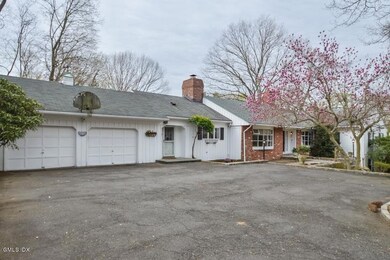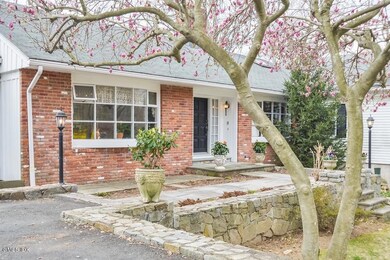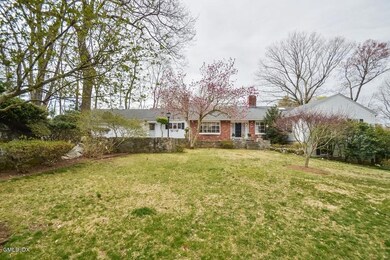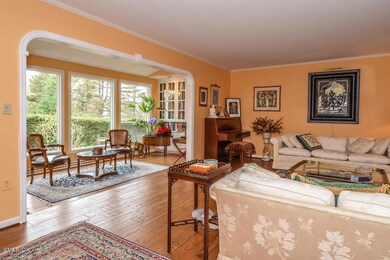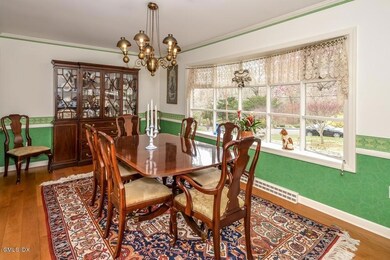
25 Rustic View Rd Greenwich, CT 06830
Cos Cob NeighborhoodHighlights
- 1.2 Acre Lot
- Wooded Lot
- Terrace
- North Street School Rated A+
- 2 Fireplaces
- Screened Porch
About This Home
As of April 2023This home is located at 25 Rustic View Rd, Greenwich, CT 06830 and is currently priced at $1,600,000, approximately $487 per square foot. This property was built in 1967. 25 Rustic View Rd is a home located in Fairfield County with nearby schools including North Street School, Central Middle School, and Greenwich High School.
Last Agent to Sell the Property
BHHS New England Properties License #RES.0752091 Listed on: 01/15/2014

Home Details
Home Type
- Single Family
Est. Annual Taxes
- $10,686
Year Built
- Built in 1967
Lot Details
- 1.2 Acre Lot
- Level Lot
- Wooded Lot
- Property is zoned RA-1
Parking
- 2 Car Attached Garage
- Automatic Garage Door Opener
- Garage Door Opener
Home Design
- Ranch Property
- Asphalt Roof
- Clapboard
Interior Spaces
- Built-In Features
- 2 Fireplaces
- Bay Window
- Entrance Foyer
- Breakfast Room
- Home Office
- Screened Porch
- Basement Fills Entire Space Under The House
- Home Security System
- Kitchen Island
Bedrooms and Bathrooms
- 4 Bedrooms
- Separate Shower
Laundry
- Laundry Room
- Washer and Dryer
Outdoor Features
- Terrace
Utilities
- Forced Air Heating and Cooling System
- Heating System Uses Gas
- Heating System Uses Natural Gas
- Gas Available
- Gas Water Heater
- Septic Tank
- Cable TV Available
Listing and Financial Details
- Assessor Parcel Number 08a-1197
Ownership History
Purchase Details
Home Financials for this Owner
Home Financials are based on the most recent Mortgage that was taken out on this home.Purchase Details
Home Financials for this Owner
Home Financials are based on the most recent Mortgage that was taken out on this home.Similar Homes in the area
Home Values in the Area
Average Home Value in this Area
Purchase History
| Date | Type | Sale Price | Title Company |
|---|---|---|---|
| Warranty Deed | $2,900,000 | None Available | |
| Warranty Deed | $1,600,000 | -- |
Mortgage History
| Date | Status | Loan Amount | Loan Type |
|---|---|---|---|
| Open | $2,030,000 | Purchase Money Mortgage | |
| Previous Owner | $250,000 | Credit Line Revolving | |
| Previous Owner | $875,000 | Balloon | |
| Previous Owner | $800,000 | Stand Alone Refi Refinance Of Original Loan | |
| Previous Owner | $800,000 | Purchase Money Mortgage |
Property History
| Date | Event | Price | Change | Sq Ft Price |
|---|---|---|---|---|
| 04/17/2023 04/17/23 | Sold | $2,900,000 | +3.8% | $528 / Sq Ft |
| 03/03/2023 03/03/23 | Pending | -- | -- | -- |
| 03/01/2023 03/01/23 | For Sale | $2,795,000 | +74.7% | $509 / Sq Ft |
| 05/07/2014 05/07/14 | Sold | $1,600,000 | +0.9% | $488 / Sq Ft |
| 03/18/2014 03/18/14 | Pending | -- | -- | -- |
| 01/15/2014 01/15/14 | For Sale | $1,585,000 | -- | $483 / Sq Ft |
Tax History Compared to Growth
Tax History
| Year | Tax Paid | Tax Assessment Tax Assessment Total Assessment is a certain percentage of the fair market value that is determined by local assessors to be the total taxable value of land and additions on the property. | Land | Improvement |
|---|---|---|---|---|
| 2025 | $15,924 | $1,322,580 | $785,400 | $537,180 |
| 2024 | $15,487 | $1,322,580 | $785,400 | $537,180 |
| 2023 | $15,064 | $1,322,580 | $785,400 | $537,180 |
| 2022 | $14,919 | $1,322,580 | $785,400 | $537,180 |
| 2021 | $14,904 | $1,285,970 | $618,800 | $667,170 |
| 2020 | $14,904 | $1,285,970 | $618,800 | $667,170 |
| 2019 | $15,020 | $1,285,970 | $618,800 | $667,170 |
| 2018 | $14,621 | $1,285,970 | $618,800 | $667,170 |
| 2017 | $14,595 | $1,283,660 | $618,800 | $664,860 |
| 2016 | $13,929 | $1,243,690 | $618,800 | $624,890 |
| 2015 | $12,111 | $1,074,640 | $648,410 | $426,230 |
| 2014 | $10,976 | $1,000,580 | $648,410 | $352,170 |
Agents Affiliated with this Home
-

Seller's Agent in 2023
Viviane Giraldi
Coldwell Banker Realty
(917) 415-7954
2 in this area
3 Total Sales
-
M
Buyer's Agent in 2023
Melinda Relyea
Coldwell Banker Realty
-
M
Seller's Agent in 2014
Malka Kravitz
BHHS New England Properties
(203) 979-2050
1 in this area
5 Total Sales
-

Buyer's Agent in 2014
Ann Simpson
BHHS New England Properties
(203) 940-0779
7 in this area
69 Total Sales
Map
Source: Greenwich Association of REALTORS®
MLS Number: 89131
APN: GREE-000008A-000000-001197
- 160 Stanwich Rd
- 226 Stanwich Rd
- 32 Jeffrey Rd
- 20 Stepping Stone Ln
- 22 Stepping Stone Ln
- 254 Stanwich Rd
- 6 Coachlamp Ln
- 99 Stanwich Rd
- 382 North St
- 386 North St
- 31 Sawmill Ln
- 8 Fado Ln
- 11 Pond Place
- 19 Pond Place
- 232 Valley Rd
- 2 Sparrow Ln
- 297 Cognewaugh Rd
- 33 Parsonage Rd
- 37 Windsor Ln
- 69 Fairfield Rd
