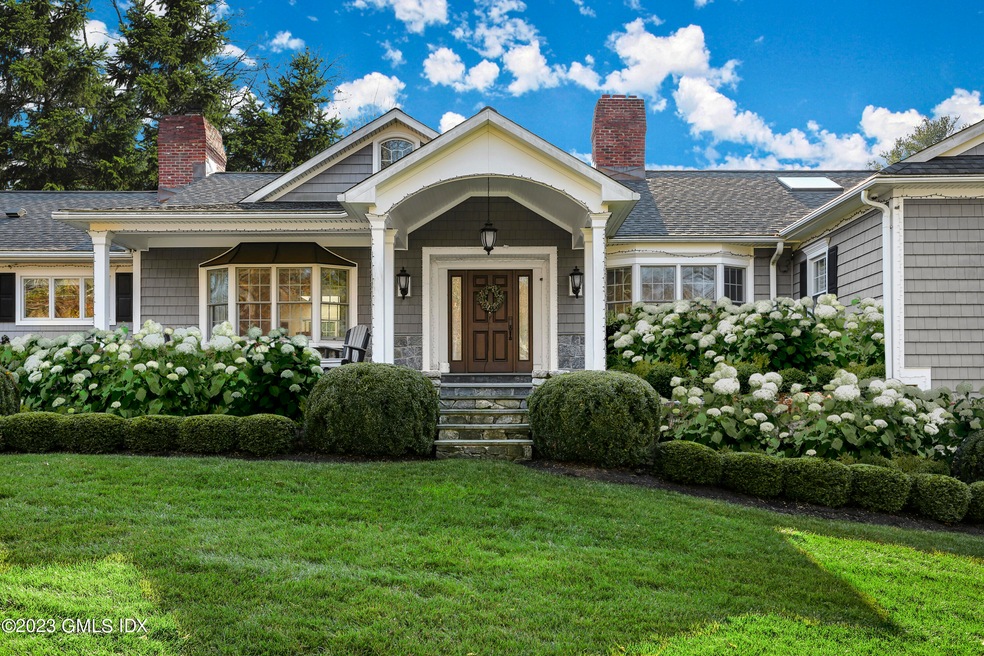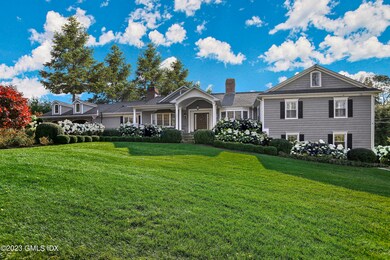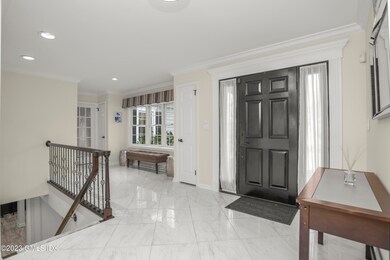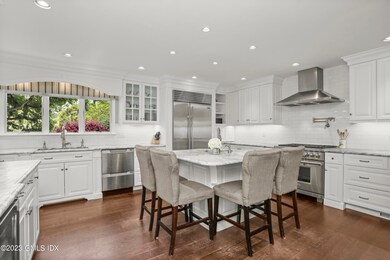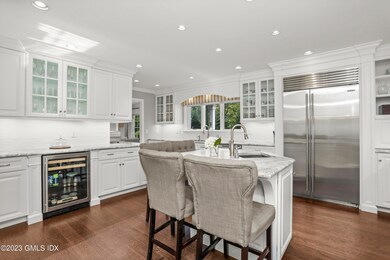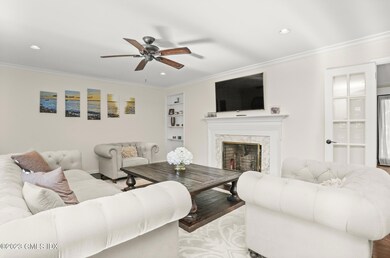
25 Rustic View Rd Greenwich, CT 06830
Cos Cob NeighborhoodHighlights
- Eat-In Gourmet Kitchen
- 1.2 Acre Lot
- Solarium
- North Street School Rated A+
- 2 Fireplaces
- High Ceiling
About This Home
As of April 2023Completely renovated from top to bottom, this 5 bedroom, 3.3 bath spacious and bright ranch-style home has it all! Sited on 1.2 green and spacious acres, this home boasts custom and sophisticated finishes including crown molding throughout, custom cabinetry, his and hers California closets, hardwood floors and an abundance of large windows. The brand-new kitchen is a chef's dream and acts as the perfect spot to host guests and entertain. A finished basement offers the perfect space for your recreational needs. Outside is an entertainer's dream – a sprawling, manicured lawn with an outdoor kitchen and approved pool/pool house plan that can be built in the upper yard. Home is fitted with a new roof, new generator, 2023 septic system, new siding and new garage doors.
Last Agent to Sell the Property
Coldwell Banker Realty License #RES.0818263 Listed on: 03/01/2023

Last Buyer's Agent
Melinda Relyea
Coldwell Banker Realty License #RES.0807266
Home Details
Home Type
- Single Family
Est. Annual Taxes
- $15,924
Year Built
- Built in 1967 | Remodeled in 2014
Lot Details
- 1.2 Acre Lot
- Cul-De-Sac
- Level Lot
- Sprinkler System
- Property is zoned RA-1
Home Design
- Ranch Property
- Asphalt Roof
- Stone
Interior Spaces
- 5,490 Sq Ft Home
- Built-In Features
- High Ceiling
- Skylights
- 2 Fireplaces
- Entrance Foyer
- Game Room
- Solarium
- Home Security System
- Laundry Room
- Finished Basement
Kitchen
- Eat-In Gourmet Kitchen
- Kitchen Island
Bedrooms and Bathrooms
- 5 Bedrooms
- En-Suite Primary Bedroom
- Walk-In Closet
- In-Law or Guest Suite
- Separate Shower
Parking
- Garage
- Automatic Garage Door Opener
- Garage Door Opener
Outdoor Features
- Outdoor Gas Grill
Utilities
- Forced Air Heating and Cooling System
- Heating System Uses Gas
- Heating System Uses Natural Gas
- Power Generator
- Gas Available
- Septic Tank
Community Details
- Billiard Room
Listing and Financial Details
- Assessor Parcel Number 08A-1197
Ownership History
Purchase Details
Home Financials for this Owner
Home Financials are based on the most recent Mortgage that was taken out on this home.Purchase Details
Home Financials for this Owner
Home Financials are based on the most recent Mortgage that was taken out on this home.Similar Homes in the area
Home Values in the Area
Average Home Value in this Area
Purchase History
| Date | Type | Sale Price | Title Company |
|---|---|---|---|
| Warranty Deed | $2,900,000 | None Available | |
| Warranty Deed | $1,600,000 | -- |
Mortgage History
| Date | Status | Loan Amount | Loan Type |
|---|---|---|---|
| Open | $2,030,000 | Purchase Money Mortgage | |
| Previous Owner | $250,000 | Credit Line Revolving | |
| Previous Owner | $875,000 | Balloon | |
| Previous Owner | $800,000 | Stand Alone Refi Refinance Of Original Loan | |
| Previous Owner | $800,000 | Purchase Money Mortgage |
Property History
| Date | Event | Price | Change | Sq Ft Price |
|---|---|---|---|---|
| 04/17/2023 04/17/23 | Sold | $2,900,000 | +3.8% | $528 / Sq Ft |
| 03/03/2023 03/03/23 | Pending | -- | -- | -- |
| 03/01/2023 03/01/23 | For Sale | $2,795,000 | +74.7% | $509 / Sq Ft |
| 05/07/2014 05/07/14 | Sold | $1,600,000 | +0.9% | $488 / Sq Ft |
| 03/18/2014 03/18/14 | Pending | -- | -- | -- |
| 01/15/2014 01/15/14 | For Sale | $1,585,000 | -- | $483 / Sq Ft |
Tax History Compared to Growth
Tax History
| Year | Tax Paid | Tax Assessment Tax Assessment Total Assessment is a certain percentage of the fair market value that is determined by local assessors to be the total taxable value of land and additions on the property. | Land | Improvement |
|---|---|---|---|---|
| 2025 | $15,924 | $1,322,580 | $785,400 | $537,180 |
| 2024 | $15,487 | $1,322,580 | $785,400 | $537,180 |
| 2023 | $15,064 | $1,322,580 | $785,400 | $537,180 |
| 2022 | $14,919 | $1,322,580 | $785,400 | $537,180 |
| 2021 | $14,904 | $1,285,970 | $618,800 | $667,170 |
| 2020 | $14,904 | $1,285,970 | $618,800 | $667,170 |
| 2019 | $15,020 | $1,285,970 | $618,800 | $667,170 |
| 2018 | $14,621 | $1,285,970 | $618,800 | $667,170 |
| 2017 | $14,595 | $1,283,660 | $618,800 | $664,860 |
| 2016 | $13,929 | $1,243,690 | $618,800 | $624,890 |
| 2015 | $12,111 | $1,074,640 | $648,410 | $426,230 |
| 2014 | $10,976 | $1,000,580 | $648,410 | $352,170 |
Agents Affiliated with this Home
-

Seller's Agent in 2023
Viviane Giraldi
Coldwell Banker Realty
(917) 415-7954
2 in this area
3 Total Sales
-
M
Buyer's Agent in 2023
Melinda Relyea
Coldwell Banker Realty
-
M
Seller's Agent in 2014
Malka Kravitz
BHHS New England Properties
(203) 979-2050
1 in this area
5 Total Sales
-

Buyer's Agent in 2014
Ann Simpson
BHHS New England Properties
(203) 940-0779
7 in this area
69 Total Sales
Map
Source: Greenwich Association of REALTORS®
MLS Number: 117644
APN: GREE-000008A-000000-001197
- 160 Stanwich Rd
- 226 Stanwich Rd
- 32 Jeffrey Rd
- 20 Stepping Stone Ln
- 22 Stepping Stone Ln
- 254 Stanwich Rd
- 6 Coachlamp Ln
- 99 Stanwich Rd
- 382 North St
- 386 North St
- 31 Sawmill Ln
- 8 Fado Ln
- 11 Pond Place
- 19 Pond Place
- 232 Valley Rd
- 4 Ponderosa Dr
- 2 Sparrow Ln
- 297 Cognewaugh Rd
- 33 Parsonage Rd
- 37 Windsor Ln
