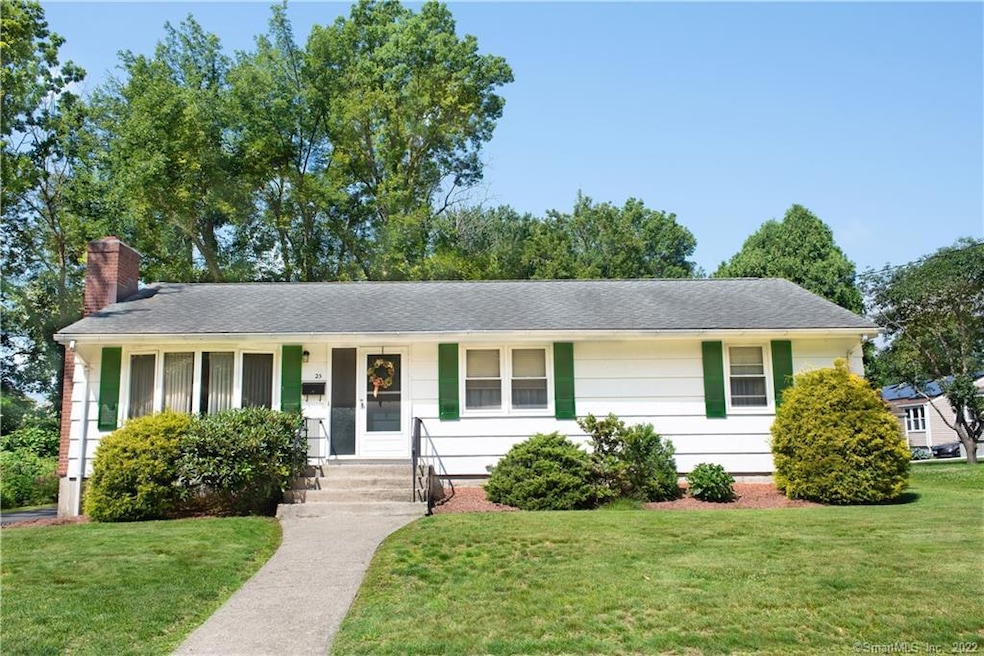
25 Rustown Dr Stratford, CT 06614
Estimated Value: $377,000 - $469,000
Highlights
- City View
- Property is near public transit
- Attic
- 0.48 Acre Lot
- Ranch Style House
- 2-minute walk to Wooster Park
About This Home
As of September 2022Ranch style home in perfect shape located near everything.
Interior features: 6 Rooms : 3 Bedrooms : 1 bathrooms: Kitchen ( 190 square feet ) : Breakfast area ( 108 square feet ) : Living room with fireplace ( 240 square feet ) : Primary bedroom ( 192 square feet ) : 4 Season Porch ( 100 square feet ) : Hardwood flooring under carpet.
Lower level features: Unfinished potential ( 1092 square feet ) : Bulk head door : wine cellar/storage area.
Exterior Features: Detached garage ( 360 square feet ) : Cul Da Sac.
Area features: 1/2 mile to all major shopping : 3/4 mile to the park : 1.4 miles to the Merritt Parkway : 1.2 miles to Route 8 : 1.1 miles to Startford train station : 2 miles to I-95 North & South ramps : 1.8 miles to Short beach : 1.7 miles to Bridgeport hospital, Yale.
This home has open space directly along side the home and sit at the end of a cul da sac. The home is well built and has many great features.
Last Agent to Sell the Property
RE/MAX Right Choice License #RES.0756087 Listed on: 06/29/2022

Home Details
Home Type
- Single Family
Est. Annual Taxes
- $7,292
Year Built
- Built in 1960
Lot Details
- 0.48 Acre Lot
- Open Space
- Cul-De-Sac
- Level Lot
- Property is zoned RS-4
Home Design
- Ranch Style House
- Concrete Foundation
- Frame Construction
- Asphalt Shingled Roof
- Ridge Vents on the Roof
- Wood Siding
- Shingle Siding
Interior Spaces
- 1,152 Sq Ft Home
- 1 Fireplace
- Thermal Windows
- Entrance Foyer
- City Views
- Laundry on lower level
- Attic
Kitchen
- Oven or Range
- Dishwasher
Bedrooms and Bathrooms
- 3 Bedrooms
- 1 Full Bathroom
Unfinished Basement
- Basement Fills Entire Space Under The House
- Interior Basement Entry
Parking
- 1 Car Detached Garage
- Private Driveway
Outdoor Features
- Exterior Lighting
- Rain Gutters
- Porch
Location
- Property is near public transit
- Property is near shops
- Property is near a golf course
Schools
- Flood Middle School
- Stratford Academy Middle School
- Bunnell High School
Utilities
- Baseboard Heating
- Heating System Uses Gas
- Heating System Uses Natural Gas
- Cable TV Available
Community Details
- No Home Owners Association
- Public Transportation
Ownership History
Purchase Details
Home Financials for this Owner
Home Financials are based on the most recent Mortgage that was taken out on this home.Similar Homes in Stratford, CT
Home Values in the Area
Average Home Value in this Area
Purchase History
| Date | Buyer | Sale Price | Title Company |
|---|---|---|---|
| Hernandez Hector L | $323,000 | None Available |
Mortgage History
| Date | Status | Borrower | Loan Amount |
|---|---|---|---|
| Open | Hernandez Hector L | $306,850 |
Property History
| Date | Event | Price | Change | Sq Ft Price |
|---|---|---|---|---|
| 09/08/2022 09/08/22 | Sold | $323,000 | +7.7% | $280 / Sq Ft |
| 07/18/2022 07/18/22 | Pending | -- | -- | -- |
| 06/29/2022 06/29/22 | For Sale | $299,900 | -- | $260 / Sq Ft |
Tax History Compared to Growth
Tax History
| Year | Tax Paid | Tax Assessment Tax Assessment Total Assessment is a certain percentage of the fair market value that is determined by local assessors to be the total taxable value of land and additions on the property. | Land | Improvement |
|---|---|---|---|---|
| 2024 | $7,429 | $184,800 | $118,020 | $66,780 |
| 2023 | $7,429 | $184,800 | $118,020 | $66,780 |
| 2022 | $7,292 | $184,800 | $118,020 | $66,780 |
| 2021 | $7,294 | $184,800 | $118,020 | $66,780 |
| 2020 | $7,325 | $184,800 | $118,020 | $66,780 |
| 2019 | $6,578 | $164,990 | $93,590 | $71,400 |
| 2018 | $6,583 | $164,990 | $93,590 | $71,400 |
| 2017 | $6,595 | $164,990 | $93,590 | $71,400 |
| 2016 | $6,433 | $164,990 | $93,590 | $71,400 |
| 2015 | $6,101 | $164,990 | $93,590 | $71,400 |
| 2014 | $6,243 | $175,210 | $102,270 | $72,940 |
Agents Affiliated with this Home
-
Paul Ferreira

Seller's Agent in 2022
Paul Ferreira
RE/MAX
(203) 209-8111
17 in this area
199 Total Sales
-
Steven Ferreira

Seller Co-Listing Agent in 2022
Steven Ferreira
RE/MAX
(203) 926-6939
15 in this area
158 Total Sales
Map
Source: SmartMLS
MLS Number: 170500310
APN: STRA-003013-000003-000047
- 1257 Nichols Ave
- 265 Marina Dr
- 70 Mercer St
- 145 Brandon Ave
- 810 Nichols Ave
- 1679 Nichols Ave
- 795 Nichols Ave
- 71 Legion Ave
- 26 Porter St
- 139 Sunnybank Ave
- 2803 Broadbridge Ave
- 90 Springview Ave
- 101 Nichols Terrace
- 135 Streckfus Rd
- 55 Ferndale Ave
- 137 Marsh Way
- 233 Park St
- 58 Auburn St
- 598 Nichols Ave
- 435 Connors Ln
- 25 Rustown Dr
- 55 Bellaire Terrace
- 45 Bellaire Terrace
- 1220 Nichols Ave
- 1204 Nichols Ave
- 20 Rustown Dr
- 35 Rustown Dr
- 30 Rustown Dr
- 1200 Nichols Ave
- 25 Bellaire Terrace
- 40 Rustown Dr
- 40 Bellaire Terrace
- 50 Bellaire Terrace
- 65 Rustown Dr
- 50 Rustown Dr
- 1190 Nichols Ave
- 60 Rustown Dr
- 1170 Nichols Ave
- 75 Rustown Dr
- 1262 Nichols Ave
