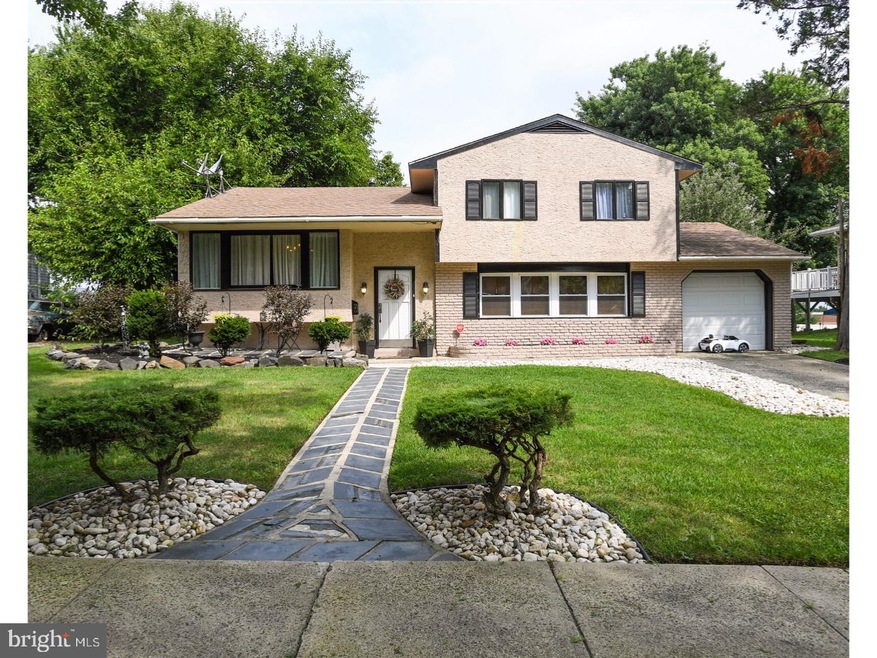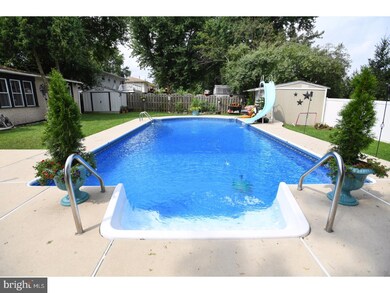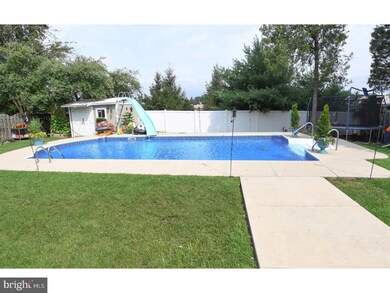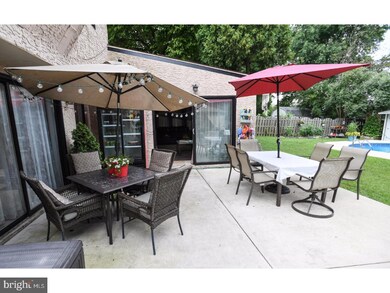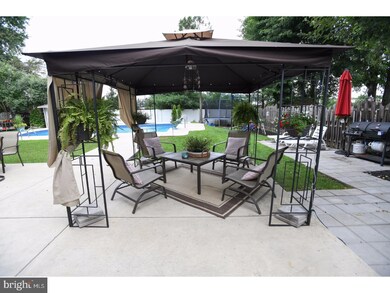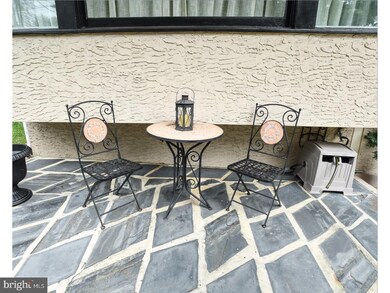
25 Rutgers Dr Delran, NJ 08075
Millside Heights NeighborhoodHighlights
- In Ground Pool
- Contemporary Architecture
- Wood Flooring
- Deck
- Wooded Lot
- Attic
About This Home
As of July 2022Wait till you see the love that has been put into this home. As soon as you enter this home you will notice the care and tasteful decor. This 3-4 bedroom, 2 bath home has so much to offer. Starting with the fully fenced yard with in-ground pool which measures 35'X17' with slide and 2yr old vinyl pool liner, 2 patios with plenty of room for your family and parties along with 2 large sheds for all your storage needs. Beautifully landscaped from the front to the back with exterior lighting. In front you are greeted by a geometric flagstone walk leading to the front door and just off to your left is another flagstone seating area. The kitchen has updated cabinetry with granite counter tops, stainless steel appliance package that are 5 yrs old with tile flooring and pantry and double stainless steel sink. The rest of the main level boasts random with oak hardwood flooring. The french doors on this level lead to a huge family room with an electric fireplace, skylights and plenty of windows and a sliding glass door to the pool area. The dining room finishes this level and has hardwood floors, chandelier and crown molding. Take a few steps down into the 24'X33' great room with berber carpeting with a step up stone wood burning fireplace and a full bath with custom tile work and glass door shower. Two sets of sliding glass doors will take you out to the backyard oasis. A few more steps down into the finished basement with a laundry room, a playroom or office or another bedroom just use your imagination. There is also a huge walk-in closet on this level. On the upper level are the bedrooms and hall bath with custom tile work, double sinks, & linen closet and tiled floor. The master bedroom has a large bay window which overlooks the yard and skylights. Two other bedrooms finish this level. All the paint is neutral and done in pottery barn colors along with high hats and ceilings fans throughout the home. The finished basement has french drains and a sump pump. The HVAC system & hot water heater are newer. One-half of the garage has been converted to living space. Mrs Clean lives here and it shows in very detail. Minutes to all major highways, Rt 130, Rt 73, & 295 and shopping. This home is a must see and you won't be disappointed. Make your appointment today. This home won't last. Seller is offering a One Year HSA Home Warranty with acceptable offer. Large Coke refrigerator in yard and small coke beverage refrigerator in family room are excluded.
Last Agent to Sell the Property
BHHS Fox & Roach-Marlton License #456390 Listed on: 07/26/2017

Home Details
Home Type
- Single Family
Est. Annual Taxes
- $8,960
Year Built
- Built in 1963
Lot Details
- 0.25 Acre Lot
- Lot Dimensions are 80x135
- Level Lot
- Wooded Lot
- Back and Front Yard
- Property is in good condition
Parking
- 1 Car Direct Access Garage
- 3 Open Parking Spaces
- Driveway
- On-Street Parking
Home Design
- Contemporary Architecture
- Split Level Home
- Slab Foundation
- Shingle Roof
- Stucco
Interior Spaces
- 2,214 Sq Ft Home
- High Ceiling
- Ceiling Fan
- Skylights
- Stone Fireplace
- Replacement Windows
- Bay Window
- Family Room
- Living Room
- Dining Room
- Game Room
- Finished Basement
- Partial Basement
- Home Security System
- Attic
Kitchen
- Eat-In Kitchen
- Butlers Pantry
- Self-Cleaning Oven
- Built-In Range
- Built-In Microwave
- Dishwasher
- Kitchen Island
- Disposal
Flooring
- Wood
- Wall to Wall Carpet
- Stone
- Tile or Brick
Bedrooms and Bathrooms
- 4 Bedrooms
- En-Suite Primary Bedroom
- 2 Full Bathrooms
- Walk-in Shower
Laundry
- Laundry Room
- Laundry on lower level
Eco-Friendly Details
- Energy-Efficient Appliances
- Energy-Efficient Windows
Outdoor Features
- In Ground Pool
- Deck
- Patio
- Exterior Lighting
- Shed
Schools
- Delran High School
Utilities
- Forced Air Heating and Cooling System
- 100 Amp Service
- Natural Gas Water Heater
- Cable TV Available
Community Details
- No Home Owners Association
- Millside Heights Subdivision
Listing and Financial Details
- Tax Lot 00013
- Assessor Parcel Number 10-00106-00013
Ownership History
Purchase Details
Home Financials for this Owner
Home Financials are based on the most recent Mortgage that was taken out on this home.Purchase Details
Home Financials for this Owner
Home Financials are based on the most recent Mortgage that was taken out on this home.Purchase Details
Home Financials for this Owner
Home Financials are based on the most recent Mortgage that was taken out on this home.Purchase Details
Home Financials for this Owner
Home Financials are based on the most recent Mortgage that was taken out on this home.Purchase Details
Purchase Details
Home Financials for this Owner
Home Financials are based on the most recent Mortgage that was taken out on this home.Similar Homes in the area
Home Values in the Area
Average Home Value in this Area
Purchase History
| Date | Type | Sale Price | Title Company |
|---|---|---|---|
| Bargain Sale Deed | $425,000 | Trident Land Transfer | |
| Deed | $280,000 | None Available | |
| Deed | $199,900 | None Available | |
| Deed | $229,000 | Weichert Title Agency | |
| Sheriffs Deed | -- | None Available | |
| Interfamily Deed Transfer | -- | Trinity Insurance Abstract |
Mortgage History
| Date | Status | Loan Amount | Loan Type |
|---|---|---|---|
| Previous Owner | $403,750 | New Conventional | |
| Previous Owner | $75,000 | New Conventional | |
| Previous Owner | $190,080 | Credit Line Revolving | |
| Previous Owner | $196,278 | FHA | |
| Previous Owner | $217,550 | Purchase Money Mortgage | |
| Previous Owner | $234,000 | Fannie Mae Freddie Mac | |
| Previous Owner | $182,250 | Purchase Money Mortgage |
Property History
| Date | Event | Price | Change | Sq Ft Price |
|---|---|---|---|---|
| 07/29/2022 07/29/22 | Sold | $425,000 | +13.4% | $192 / Sq Ft |
| 06/15/2022 06/15/22 | Pending | -- | -- | -- |
| 06/09/2022 06/09/22 | For Sale | $374,900 | +33.9% | $169 / Sq Ft |
| 10/03/2017 10/03/17 | Sold | $280,000 | -3.4% | $126 / Sq Ft |
| 08/08/2017 08/08/17 | Pending | -- | -- | -- |
| 07/26/2017 07/26/17 | For Sale | $289,900 | +45.0% | $131 / Sq Ft |
| 07/20/2012 07/20/12 | Sold | $199,900 | -- | -- |
Tax History Compared to Growth
Tax History
| Year | Tax Paid | Tax Assessment Tax Assessment Total Assessment is a certain percentage of the fair market value that is determined by local assessors to be the total taxable value of land and additions on the property. | Land | Improvement |
|---|---|---|---|---|
| 2024 | $9,752 | $247,500 | $58,500 | $189,000 |
| 2023 | $9,752 | $247,500 | $58,500 | $189,000 |
| 2022 | $9,625 | $247,500 | $58,500 | $189,000 |
| 2021 | $9,630 | $247,500 | $58,500 | $189,000 |
| 2020 | $9,610 | $247,500 | $58,500 | $189,000 |
| 2019 | $9,521 | $247,500 | $58,500 | $189,000 |
| 2018 | $9,363 | $247,500 | $58,500 | $189,000 |
| 2017 | $9,095 | $244,300 | $58,500 | $185,800 |
| 2016 | $8,961 | $244,300 | $58,500 | $185,800 |
| 2015 | $8,812 | $244,300 | $58,500 | $185,800 |
| 2014 | $8,470 | $245,500 | $58,500 | $187,000 |
Agents Affiliated with this Home
-
AJ Pund

Seller's Agent in 2022
AJ Pund
Keller Williams Realty - Moorestown
(609) 417-6262
1 in this area
46 Total Sales
-
Kenneth Pomo

Buyer's Agent in 2022
Kenneth Pomo
BHHS Fox & Roach
(856) 981-5884
1 in this area
33 Total Sales
-
Lorraine Silverman

Seller's Agent in 2017
Lorraine Silverman
BHHS Fox & Roach
(609) 313-2502
70 Total Sales
-
Lorna Kaim

Buyer's Agent in 2017
Lorna Kaim
Compass New Jersey, LLC - Moorestown
(856) 986-2642
1 in this area
117 Total Sales
-
Y
Seller's Agent in 2012
YECID REYES
COLDWELL BANKER REALTY
Map
Source: Bright MLS
MLS Number: 1000422197
APN: 10-00106-0000-00013
- 24 Holyoke Dr
- 29 Holyoke Dr
- 214 Paddock Way
- 88 Princeton Dr
- 216 Paddock Way
- 48 Dartmouth Dr
- 104 Greenbriar Rd
- 150 Red Stone Ridge
- 128 Dorado Dr
- 240 Southview Dr
- 230 Aqua Ln
- 104 Dorado Dr
- 231 Dickens Dr
- 114 Coopers Kill Rd
- 2108 Arleigh Rd
- 823 Drexel Ave
- 735 Baylor Ave
- 2409 Arden Rd
- 518 Greenwood Ave
- 178 Forge Rd
